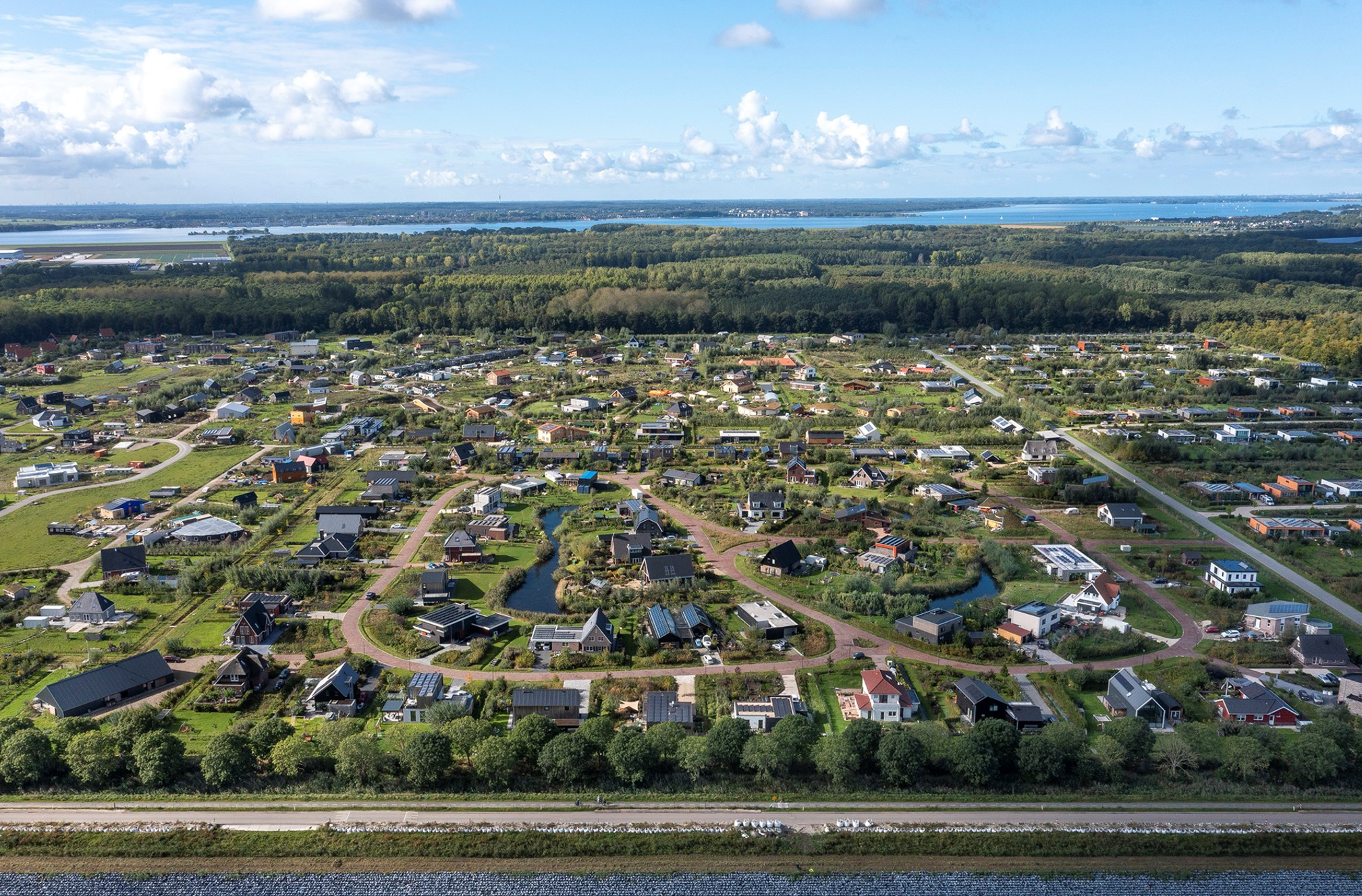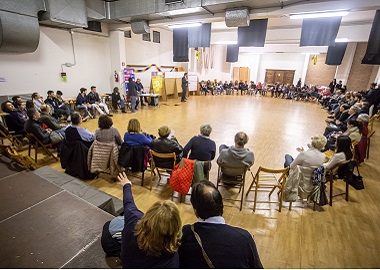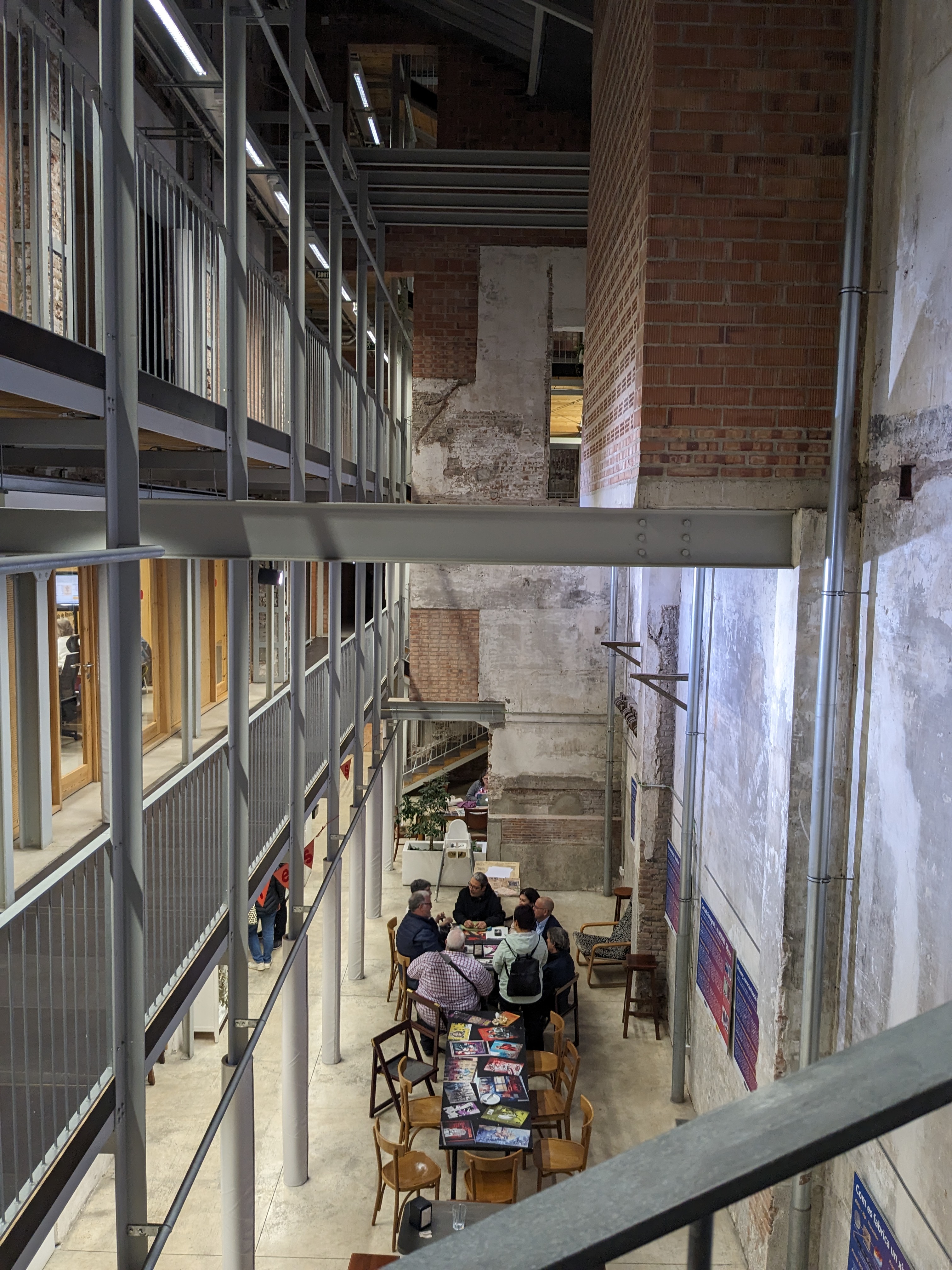
Self-Organisation in a New Dutch Suburb: Housing development in Oosterwold
Created on 21-11-2023
The Oosterwold greenfield site in the Netherlands, spanning 4,300 hectares near the town of Almere, represents a well-documented example of large-scale self-organisation and urban development. Initially established as a Dutch New Town in the 1970s within the greater Amsterdam Metropolitan Area, Almere’s first phase of development embraced poly-nuclear, low-rise, and child-friendly neighbourhood plans, incorporating social housing and small-scale public amenities. Subsequent phases witnessed a shift towards more rational and uniform urban plans, characterized by market-led housing development, taking advantage of its proximity to Amsterdam amid urban growth in the 20th century. In 2006, a new council looked for alternatives to large-scale housing production, leading to the sale of municipally owned plots to individual households. Further programmes to financially support the private and collective commissioning of affordable housing were later introduced in partnership with the housing corporation Alliante. After the 2008 financial crisis, Almere’s approach to suburban housing began to shift towards enabling participation and self-organisation by citizens, with principles of active citizenship playing a prominent role (Boonstra, 2015).
The ongoing development of the Oosterwold area represents the latest and most experimental urban extension community built on greenfield land. This initiative has provided Almere’s municipality with an opportunity to further explore the liberalisation of planning and housing development by selling land to individuals, housing associations and professional developers. It is being implemented as an “organic area development”, meaning that there is no predetermined master plan, only experimental land use rules related to the division of space. These rules encompass various aspects such as the division of space according to use categories, terms of energy production, sanitation and floor area ratios. For example, the rules stipulate the ratio between buildable land, urban farming and publicly accessible green areas per plot. This type of plot-by-plot ratio approach encourages the realization of a distinctive urban-agricultural lifestyle. This experimental approach, also referred to as “do-it-yourself urbanism”, not only empowers residents to construct on their own plots (unconventional for Dutch norms), but also, unconventionally, allows them to collectively decide the design and management of other infrastructural components such as roads, waste management, water management, energy supply and green spaces in communal land (MVRDV, 2022).
Thanks to this innovative arrangement of co-production of services, plots were offered at rates which were lower than market value, providing citizens with an opportunity to integrate agriculture with housing. In Oosterwold, active citizens organized themselves and share responsibility with the government in delivering public services, such as the management of water facilities, which would otherwise fall under complete government control (van Karnenbeek et al., 2021). The variety of built residential projects is vast. Some residents were attracted to Oosterwold because they were interested in living off the grid, starting with as little as a camper van and expanding outwards. Another project involves a 100 m long co-living building designed for a group of friends, horizontally connected in a row of units of 160 square meters each. To connect the diverse shapes and sizes of structures with public infrastructure such as roads and wastewater, a high level of community participation and self-organisation was required.
A dedicated website provides information for potential dwellers, including an initial letter of intent, options to collaborate with neighbours to set up an association to build the access road, the submission of a development plan, obtaining an environmental permit, and other responsibilities entrusted to the “initiator” of a housing initiative. The initiators can be individuals, cooperatives or real estate developers capable of producing housing at either market or affordable costs. The processes of collective decision-making and collaborative governance are monitored by numerous neighbourhood organizations already active in Oosterwold, discussing among other topics the need for more affordable housing. Consultation meetings, involving residents, local farmers, developers, utility companies, and municipality officials, are held regularly.
Cozzolino et al. (2017, p. 55) explain that the framework-rules allow for “greater use of dispersed knowledge”, indicating a high degree of flexibility. However, this flexibility raises concerns about the potential for the public agency to operate in a discretionary manner, especially regarding rule interpretations and agreements between private initiators and the municipality at the local scale (Cozzolino et al., 2017). Addressing debates surrounding the notion of localism, and considering the selectiveness of policies supporting self-organisation and active citizenship, there is a danger of new forms of exclusivity emerging. The Dutch Wijkaanpak, meaning “neighbourhood approach”, is criticized by Savini (2016) who explains how “self-organization may undermine the capacity of public governments to balance increasing socio-economic inequalities across city-regions and to sustain exclusionary and selective practices of spatial appropriation” (p. 1153). This way, under the guise of increased freedom in planning, plan-led development by the state can be replaced with neoliberal, property-led development (Chevalier & Tzaninis, 2022). Furthermore, such endeavours tend to need more time and higher levels of expertise, which attracts private actors with higher economic and social capital rather than low-income residents (Levelt & Tan, 2023). Finally, other authors criticize the incremental approach of self-organised wastewater management in Oosterwold for jeopardising environmental standards (van Karnenbeek et al., 2021)
Nonetheless, despite the increasing development of privately-owned housing and the underdevelopment of social housing (Van Straalen et al., 2017), the Oosterwold way of planning has facilitated some cohousing projects and those by larger developers that prioritize open space and agriculture while minimising the square meters of living areas. For instance, projects such as 't Groene Wold by the developer Vastbouw integrate sustainability and the Oosterwold framework of urban agriculture, water collection and public facilities while providing about 70% of rental properties in the affordable segment. Additionally, the co-production of public services in Oosterwold, which could also be considered as common-pool resources, represents a real-life experiment in social infrastructure, public services, and housing provision simultaneously. Direct citizen engagement in Oosterwold, involving decisions about land use and the planning of services, such as wastewater and energy production, is an innovative approach to neighbourhood development and urban governance. While not without expected challenges, especially concerning the need to consolidate infrastructural components, this more flexible project-based planning has created opportunities to test various housing typologies and open space layouts that can grow incrementally and also diffuse initial housing costs.
The primary focus of this case study is the incremental and experimental civic-led urban development strategy implemented in residential greenfield sites. When analysing urban developments characterized by increased self-governance and self-organisation in planning, the project’s scale, ranging from the plot to the district level, becomes a decisive factor (Rauws, 2016). This highlights the imperative for planning experiments at the neighbourhood level , specifically addressing the provision of affordable housing. Starting from the individual plot and expanding with a do-it-yourself ethos to the level of community self-organisation, these experiments in urban growth have the potential to challenge the market-dependent institutions of housing development. They can achieve this by establishing collaborative governance arrangements between local government and civil society organisations.
A.Panagidis. ESR8
Read more
->

Fondazione per l’Innovazione Urbana (FIU)
Created on 24-10-2024
In 2003 Urban Centre Bologna was formed to communicate with citizens how the city was changing regarding a new mobility masterplan and other urban planning strategies promoted by the municipality. In 2014, the city council passed the “regulation on public collaboration between citizens and the city for the care and regeneration of urban commons,” which allowed citizens and private organizations to sign collaboration pacts with the city in order to improve public space, green areas, and abandoned buildings. In 2017, Bologna’s government launched a participatory budgeting process, inviting citizens to submit proposals for projects that would engage residents and reimagine the urban commons (Cities of Service, 2024).
As an evolution of these efforts, the Fondazione per l’Innovazione Urbana (FIU) was founded by the city of Bologna to promote "relationships between local government, universities, firms, the tertiary sector and citizens" (FIU, 2024). The goal has been to produce better communication instruments and to foster social equity, cultural innovation and the transition to climate neutrality by identifying the most effective methodologies for citizen participation in local urban regeneration stratefies. The FIU uses different tools to foster citizen participation and collaboration with other local stakeholders and academic/research organisations in decision-making processes. It is structured by different research centres and departments working with the underlying regulatory framework titled the Urban Innovation Plan, linked with the Participatory Budget, which connects public policy with collaborative governance/co-production methods.
By using the Urban Living Lab methodoly, the aim was to stimulate and guide experimentation and innovation projects in the regeneration of spaces and buildings of public interest. The FIU organised District Laboratories (FIU, 2024) and used participation and co-production to reveal priorities and lead to participatory budgeting for making improvements to public spaces, organising events to accompany and strengthen the transformation of public spaces, collaboratively and based on local needs (D’alena et al., 2018).
For the year 2023, the city provided a budget of three million euros (five hundred thousand euros per neighbourhood) to fund the proposals born out of the visions of active citizens. Proposals were submitted online or at neighbourhood workshops scheduled in the evenings on specific days. After this first stage, the co-design phase finalised the proposals with the support of municipal technical staff and finally the voting phase outlined the six winning projects to be undertaken (Bologna Comune, 2024). The proposals include cultural, artistic and material interventions for regeneration of urban spaces, the enhancement of green areas or public gardens and in general to promote the right to urban public spaces which are open and collaborative.
In this strategic experiment pioneered by the city of Bologna, the principles of the urban commons are able to be institutionalised by political advocacy groups and active citizens who are grounded in the territory of their respective community, while also able to reach the level of municipal process. This has been possible due to the municipality guaranteeing the conditions for intermediaries to have access to several financing tools that facilitate network building opportunities and the up-scaling of local actions.
A.Panagidis. ESR8
Read more
->

Lleialtat Santsenca Civic Centre
Created on 18-10-2024
La Lleialtat Santsenca is a community managed municipal facility aiming to the promotion of culture, neighbourhood and cooperation. The space aspires to be a place of reference in the neighbourhood, hosting initiatives and activities open to everyone that promote community life through participation, strengthening the social bonds and creating networks and partnerships (La LLeialtat Santsenca, n.d.).
The historic context
The original building, designed by the architect Josep Alemany i Juvé, was constructed in 1928 to host the Cooperativa Obrera La Lleialtat Santsenca, which was founded in 1891 and was one of the oldest working-class cooperatives in the neighbourhood of Sants. The building embodied the spirit of solidarity among the working class and became a hub for social exchange and socio-political activity, housing a food shop, a bakery, a café, a boardroom, small theatre and library, along with storerooms and administrative offices. (From Workers’ Cooperative to Civic Center, the Lleialtat Santsenca Building in Barcelona, n.d.).
During Franco’s regime, the building was expropriated and reopened in 1941 under Falangist management. In 1950 the cooperative was merged with another cooperative called La Flor de Maig and the building was used as a nougat factory -on the ground floor- and dance hall called Bahia -on the first floor-, becoming a musical landmark for the entire city of Barcelona during the 50s and 60s before eventually shut down by the Barcelona City Council in 1988. In December 2009, after years of abandonment, the building was reclaimed by sixty neighbourhood entities, who came together to recover it as a public asset (Somerville, 2020).
The coordination of the neighbourhood groups to reclaim this heritage asset occurred as a result of a long tradition of grassroot movements against urban regeneration plans, especially mobilised in the neighbourhood of Sants, such as the “Save Sants” in the 1970s (originally referred to as “Salvem Sants”). The 2008 crisis yield a renewed wave significantly directed towards the topic of alternative economies through neighbourhood-based associativism (Somerville, 2020). In this breeding context, the neighbourhood of Sants retained a very active character, aiming to recover iconic, often industrial sites of heritage back to public use and social benefit, reviving the original principles of support and solidarity of the working-class populations.
The building renovation
In 2012, BIMSA (Barcelona d’Infraesreuctures Municipals) launched a competition for the renovation of the building, that was won by the architectural studio H-Arquitectes. The renovation was based on three fundamental principles: highlighting the historic value of Lleialtat Santsenca; maintaining and reusing the maximum possible original building and materials; and embracing the collaborative processes driven by neighbourhood organisations of reclaiming and recovering the building. The restoration involved demolishing unusable elements while preserving structural bodies, creating a large central atrium for light, ventilation and visibility and incorporating features for sustainability, such as passive climate control, solar capture and minimal mechanical air conditioning. (Centre Cívic Lleialtat Santsenca 1214 - H ARQUITECTES, n.d.).
The legal context
Along with a very active social movement towards associativism, Barcelona has a well-established history of public facilities managed by citizens’ associations. This has been facilitated through public-community collaboration that are established and protected by Article 43 of the “Carta Municipal de Barcelona” which states that:
“Non-profit citizen entities, organizations, and civic associations may exercise municipal competencies or participate on behalf of the City Council in the management of services or facilities whose ownership belongs to other public administrations. The civic management of municipal competencies can be used for activities and services that can be managed indirectly, is always voluntary and not-for-profit, and is awarded by public tender when there are several entities or organizations with identical or similar characteristics.” (Diari Oficial de La Generalitat de Catalunya, Carta Municipal de Barcelona, 1999, p. 219).
The principle of civic management has been further strengthened by the creation of networks of associations throughout Barcelona, such as the Plataforma de Gestió Ciutadana[1], which since 2009 is committed to protect and promote all the associations that manage or aspire to get involved in the management of a public facility. Another network of community-managed spaces is Xarxa D’espais Comunitaris (XEC) that coordinates different projects to promote transparency and mutual support through generating meeting points, training and self-organisation (XES - XEC, n.d.).
The community management
Within this context, the space is managed by a nonprofit organisation, called Coordinadora d’Entitats per la Lleialtat Santsenca, consisted of neighbours, associations and collectives of Sants that share the values of cooperation, community action, respect and freedom. The sixty neighbourhood collectives are incorporated according to their scope in three lines of action: neighbourhood, culture and cooperation. The management model follows a democratic and transparent structure that consists of the Fòrum de la Lleialtat, a collective decision-making tool open to all neighbours and local organisations that wish to participate, as well as operating commissions responsible for community action, economic management, technological support, programming, communication and memory (La LLeialtat Santsenca, n.d.).
The services
Lleialtat functions as a community center, offering various services organised from and in response to local needs. To begin with, the space itself is offered to neighbourhood collectives, either for regular use, in the annual cost of 50€, or for the organisation of special events, such as gatherings, celebrations and concerts, in an affordable cost. The flexibility and adaptability of the space makes it suitable to accommodate any kind of activity. The available spaces offered to the collectives include open-plan and multi-purpose rooms equipped with sound protection, seating and tables, lighting and presentation equipment; a big atrium that serves as an exhibition space as well as the seating area of the Lleialtat café; meeting rooms; a computer room; an auditorium; a terrace; a dance room; (La Lleialtat Santsenca, 2020) and a sustainable mobility vehicle (La LLeialtat Santsenca, n.d.).
As far as the individual neighbours are concerned, the space offers a café, a computer support space, a bank of resources, as well as the daily program organised by the collectives, such as art classes, theatre courses, dance lessons, guided tours, exhibitions and presentations, along with projects for sustainable consumption (La LLeialtat Santsenca, n.d.).
----------
[1] See https://casaorlandai.cat/lassociacio/gestio-ciutadana/plataforma-de-gestio-ciutadana/
A.Pappa. ESR13
Read more
->




