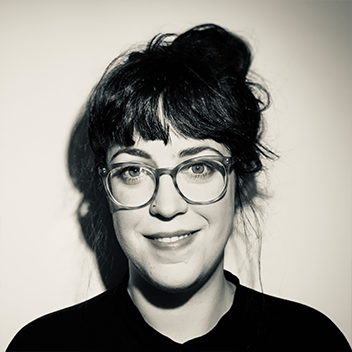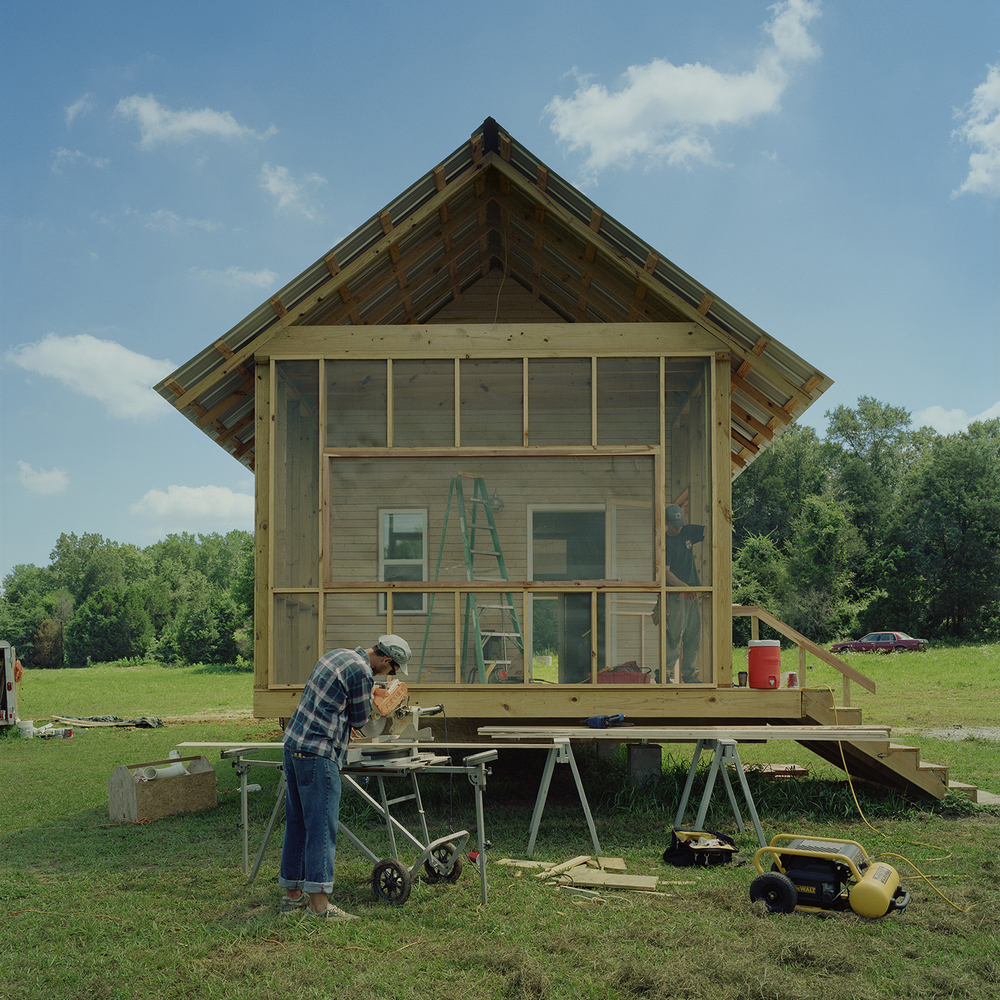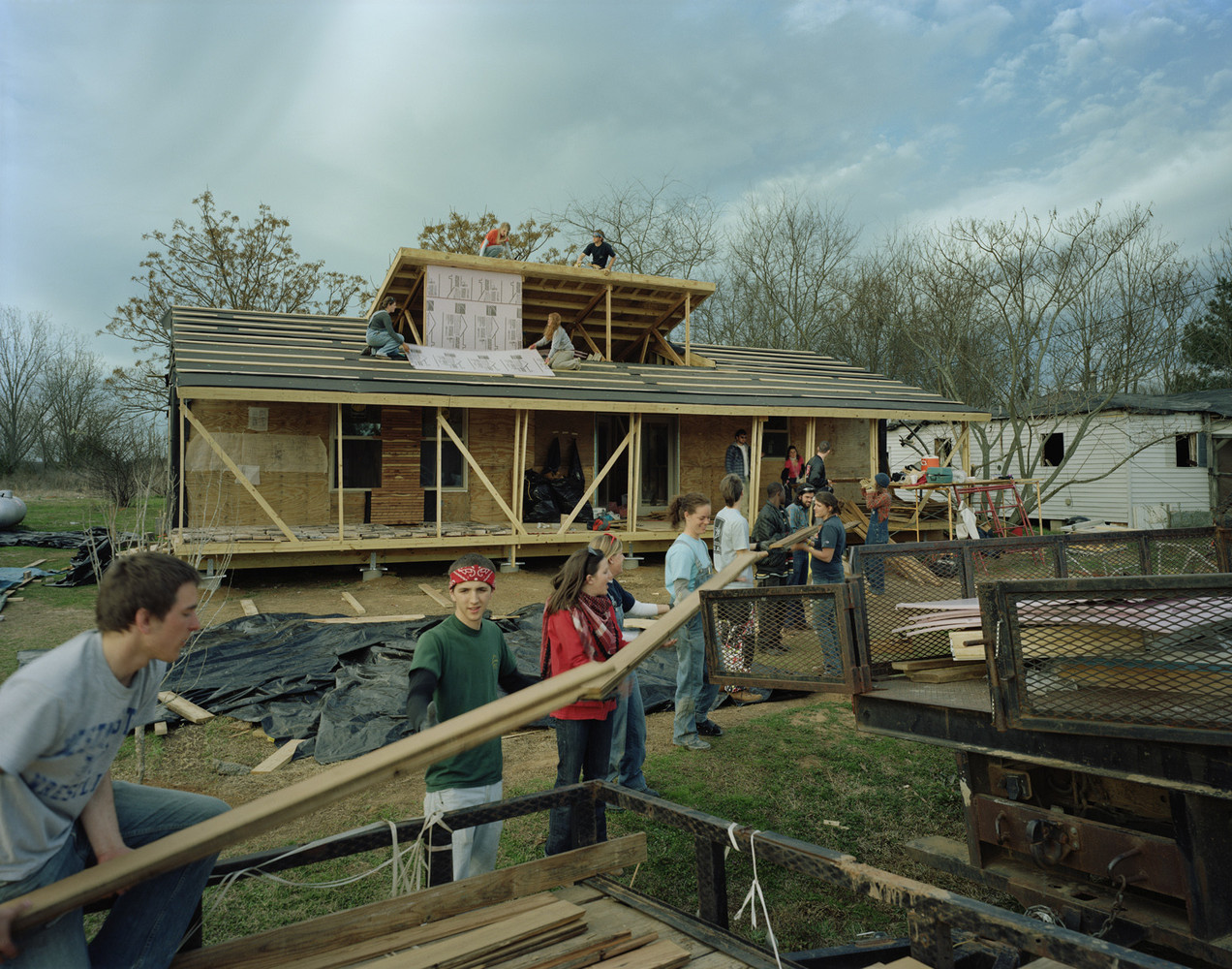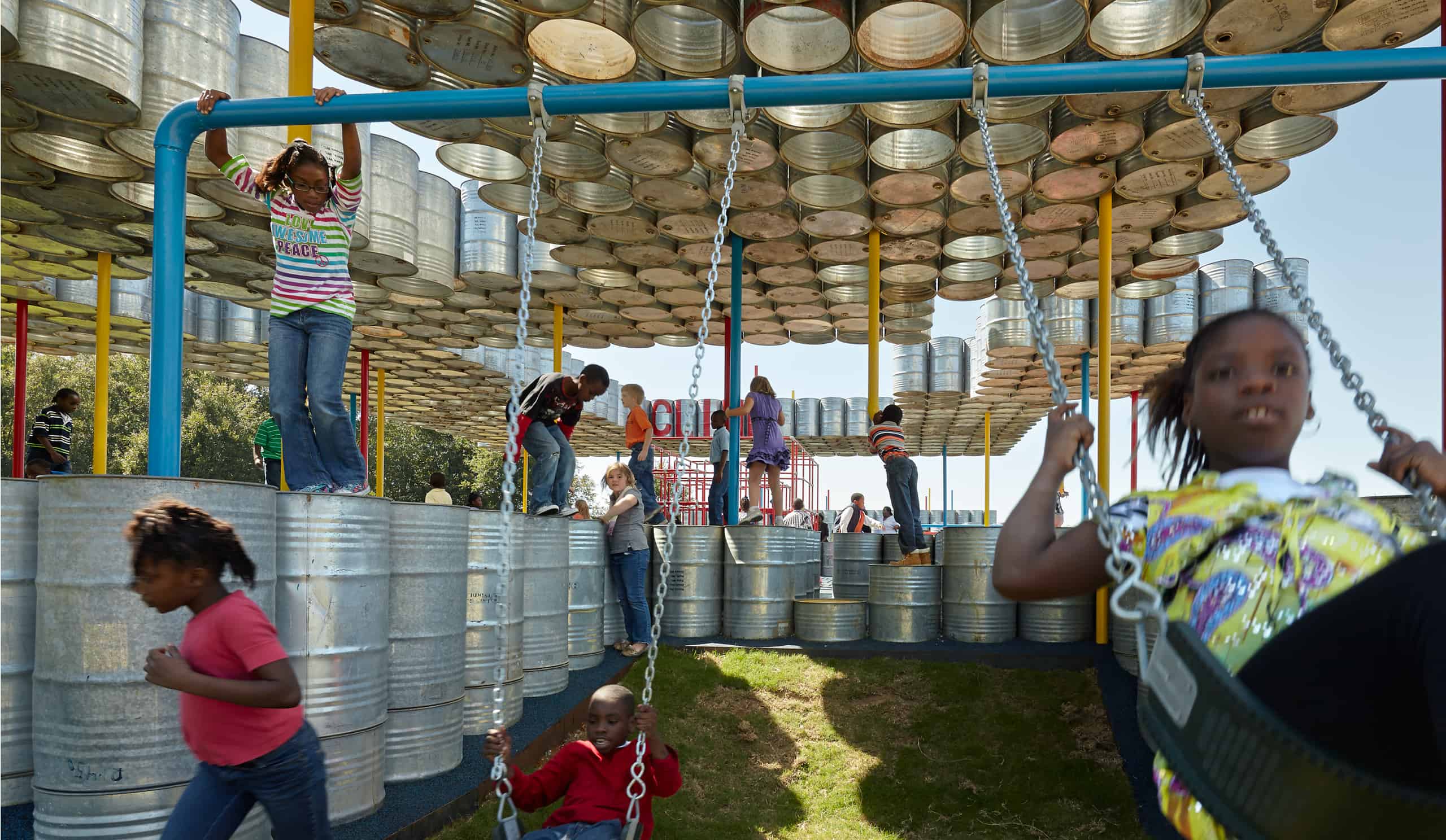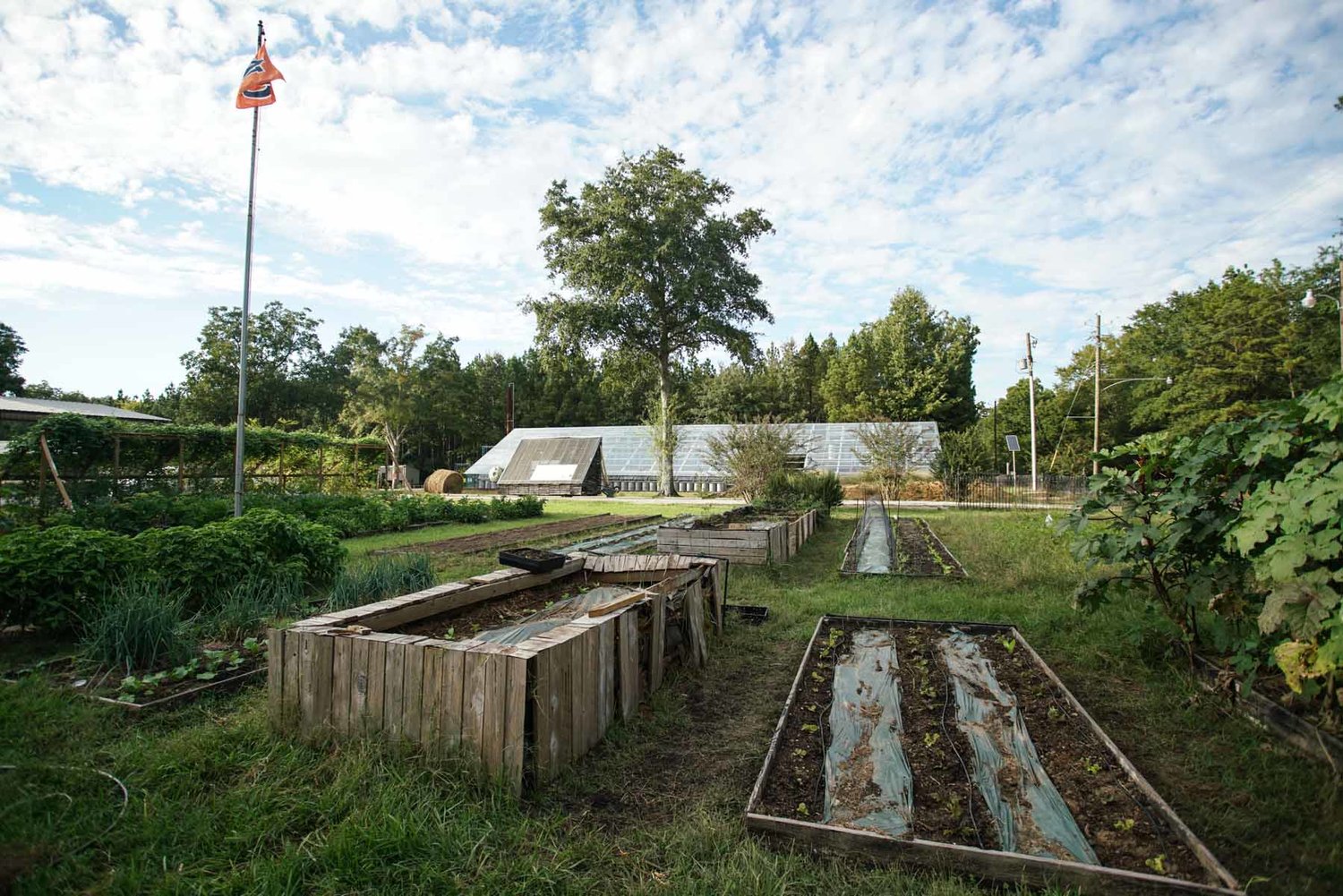Rural Studio
Created on 14-12-2023 | Updated on 16-01-2024
The Rural Studio, situated in Newbern, Hale County, Alabama, is a client-driven design and build research studio affiliated with Auburn University's School of Architecture, Planning, and Landscape Architecture. Founded by Samuel "Sambo" Mockbee and D.K. Ruth, the studio emerged as a response to the perceived ethical void in architectural education and as a criticism of the disconnect between theory and practice prevalent in the early 1990s architectural landscape. Mockbee and Ruth aimed to transform architectural education by immersing students in real-world scenarios, integrating theory with hands-on experience, and fostering positive change in the underserved communities of Hale County in Western Alabama.
The studio's success in effecting incremental change is attributed to Auburn University's financial support, the diverse collaborations with local entities, and its enduring presence in Hale County. Operating two distinct design and build programs for third and fifth-year students, the Rural Studio emphasises technical skills in the former and social aspects in the latter. Students engage in community-focused projects, negotiating with clients, managing resources, and navigating socio-political landscapes.
The curriculum's unique structure, encapsulated in annual "drumbeats," encompasses technical, theoretical, and communication skills development, fostering a team-oriented approach. Learning outcomes span over analysis and synthesis, design and construction, teamwork and management, and ethos and responsibility. Hale County's socioeconomic challenges provide a contextual backdrop, shedding light on issues of poverty and housing insecurity. The Rural Studio serves as a transformative platform, exposing students to the stark realities of the United States and instilling a sense of responsibility for sustainable and socio-politically conscious architectural practice.
Initiating entity
School of Architecture, Planning and Landscape Architecture, Auburn University
Objectives
Educating students as local architects and global citizens while researching sustainable rural living, emphasising housing and essential systems for community well-being.
Educational/participatory methods
design & build; experiential learning; Problem-and-project-based learning (PPBL); transformative learning
Context
Rural (under-served/under-resourced) areas in Hale County, Alabama with few cases in other, neighbouring areas of Alabama
Place
Newbern Town, Hale County, Alabama (the studio’s physical location & main area of operations)
Period
1993 -
Duration
Throughout the academic year, in both fall & spring semesters. 2 programmes of designing & building in phases: third and fifth year programme.
Stakeholders
residents of Hale County, sponsors/donors, municipal authorities, local associations & schools, Auburn University
Object of study
Building Neihbourhood Live Project
Description
“Theory and practice are not only interwoven with one’s culture but with the responsibility of shaping the environment, of breaking up social complacency, and challenging the power of the status quo.”
– Sambo Mockbee
Overview – The (Hi)Story of Rural Studio
Rural Studio is an off-campus, client-driven, design & build & place-based research studio located in the town of Newbern in Hale County in rural Alabama, and part of the curriculum of the School of Architecture, Planning and Landscape Architecture of Auburn University. It was first conceptualised by Samuel “Sambo” Mockbee and D.K. Ruth as both an answer to the lack of ethical backbone in architectural education and a critique on the separation of theory and practice illustrated through the curriculum (Freear et al., 2013; Jones & Card, 2011). Both of these reasons mirrored and reinforced the way architecture was practised in the professional world in the early 1990s when, following the dominance of post-modernism, US architects were more preoccupied with matters of aesthetics and style, rather than the social and environmental aspects of their work (Oppenheimer Dean, 2002). Mockbee and Ruth aspired to create a learning environment and shape a pedagogy where students would be introduced to a real-world setting, combining theory with hands-on work and at the same time inscribing incremental, positive change on the Hale County underserved communities.
This incremental change is enabled by three main factors: (1) Auburn University’s commitment to providing stable financial support to the studio, paired with the various sponsorships that the studio receives from individual benefactors, (2) the broad network of collaborations that have been established over the years including local governing officials, external professional experts and consultants, non-profit organisations, schools, and community groups, among others, and (3) the studio’s permanent presence -and the subsequent accountability this presence fosters- in Hale County.
Unlike most design-and-build activities and programmes that adopt a “live” approach (i.e. work with/alongside real stakeholders, in real settings), Rural Studio has continuously implemented various types of projects ranging from housing and parks to community activities (e.g. farming and cooking), with five completed projects per year in Newbern and the broader Hale County area since its launching in 1993 (Freear et al., 2013; Stagg & McGlohn, 2022).
Studio structure and learning objectives
Within the Rural Studio, there are two distinct design-and-build programmes addressing third-year and fifth-year undergraduate students. As currently designed, the third-year programme primarily focuses on sharpening technical skills and exploring the process of transitioning from paper to the building site. In contrast, the fifth-year programme places greater emphasis on the social and organizational aspects of a project. Students may opt to join the Rural Studio activities either once during their third of fifth year, or twice, after spending their first two years on campus and having acquired a solid foundation in the basic skills of an architect.
Third-year programme
The third-year programme accommodates up to 16 students per semester, inviting them to reside and work in Newbern on the construction of a wooden house using platform frame construction. Until 2009, the fall semester focused on design, from conception to technical details, while the spring semester concentrated on construction, culminating in the handover of the completed project to clients or future users. However, several issues called for a profound restructuring, such as the uneven distribution of skills (with students specializing in either design or construction, rarely both), a lack of a continuous knowledge transfer from past to current projects, and students’ limited experience in collaborating with larger teams.
In its current iteration, the third-year programme is dedicated to refining technical skills – such as understanding the structural and natural properties of wood- by implementing an already designed project in phases, while complementing this process with parallel modules on building a knowledge base(Freear et al., 2013; Rural Studio, n.d.).
- Seminar in aspects of design – students delve deeper in the history of the built environment of the local context, as well as the international history of wooden buildings.
- “Dessein” – in this furniture-making course, students focus heavily on sharpening their wood-working skills by recreating chairs designed by well-known modernist architects.
Fifth-year programme
The fifth-year programme consists of up to 12 students, organized into teams of four, who dedicate a full academic year on a community-focused design-and-build project. These projects, collaboratively chosen by the Rural Studio teaching team and local community representatives, ensure alignment with residents’ needs and programmatic suitability for future users. The programme is student-led, requiring participants to engage in client negotiations, manage financial and material resources, and navigate the local socio-political landscape, among other tasks. Projects can be either set up to be concluded within the nine-month academic year or compartmentalized into several phases, spanning several years. In case of the latter, students are invited to stay a second year, overseeing project progress or completion, if they wish, and become mentors to the next group of fifth-year students.
Curriculum and learning Outcomes
In the Rural studio, “students learn by researching, exploring, observing, questioning, drawing, critiquing, designing, and making” In the Rural studio, “students learn by researching, exploring, observing, questioning, drawing, critiquing, designing, and making” (Freear et al., 2013, p. 34). The annual schedules, or “drumbeats,” as they are called, serve to organise and frame the activities throughout each semester. These activities are designed to enhance the skills and knowledge of students, encompassing technical and practical aspects (such as workshops on building codes, structural engineering, graphic design, and woodworking), theoretical understanding (including lectures and idea exchange sessions with invited experts), and communication skills (involving community presentations and midterm reviews). These activities are conducted in a manner that fosters a team-building approach, with creative elements like the Halloween review conducted in fancy dress, and using food as a unifying element.
In terms of learning outcomes, there are four main categories identified*:
- Analysis & Synthesis (researching, exploring, observing, questioning). Students learn how to identify, analyse and navigate the parameters that can influence a design-and-build process and lay out a course of action taking everything they have identified into account.
- Design & Construction (drawing, designing, making). Students learn how to navigate a project from conception to construction, and develop a deep understanding of construction technologies, environmental and structural systems, as well as the necessary technical skills to perform relevant tasks.
- Teamwork & Management (exploring, questioning, critiquing, designing, making). Students learn how to work in large teams, prioritise and allocate tasks, voice their opinion, negotiate, and manage human and material resources.
- Ethos & Responsibility (observing, questioning, critiquing). Through place-based immersion in the local community over the span of 4 to 9 months, students get a deeper understanding of their own role and responsibility as architects within the local sustainable development, especially in contexts of crises, and learn how to trace and assess the socio-political, financial and environmental factors that influence a project’s lifespan.
*author’s own assessment and categorisation, based on relevant readings
Context of operations: Hale County, AL
Hale County, located in Alabama, is a black, working-class area and ranks as the second poorest county in the state (Oppenheimer Dean & Hursley, 2005). Historically, southern states like Alabama and Mississippi have been either the locus of an aestheticisation of the rural life and traditions of the past, especially in popular culture (Cox, 2011), or regarded as socially “backward”, marked by elevated levels of social tension, including discriminatory, racist and white supremacist attitudes (Bateman, 2023). Since the decline in cotton production, which began shortly after the American Civil War, Hale County has faced increasing precarity, with its the local economy heavily reliant on low-wage agricultural industries, like dairy. Given the predominant home-ownership culture in the USA and insufficient welfare safety-nets, the poorest members of communities like Hale County are grappling with urgent housing and living issues, resulting in a sizeable portion of the population facing homelessness or residing in precarious conditions, such as trailer parks (Freear et al., 2013).
Rural Studio provides students from other areas of Alabama and beyond, often hailing from middle-class families, with an opportunity to engage with and be exposed to the harsh realities of a version of the USA they may not have encountered or interacted with before.
Notable initiatives and projects
20k House
Initiated in 2005, the 20K House programme engage students in the creation of affordable housing prototypes tailored to the needs and financial capacity of prospective clients: 20,000 USD is the rough amount a minimum wage worker in the USA can receive as a mortgage. Beyond the immediate provision of housing, the programme aspires to draw academic interest in “well-designed houses for everyone” (Freear et al., 2013, p. 202). Additionally, the initiative incorporates post-occupancy evaluations as integral components of both the pedagogical approach and the continuous improvement of services provided to the local community.
Front Porch Initiative
Launched in 2019, this program revolves around the pressing issue of insufficient housing. Its primary goal is to establish an adaptable, scalable, and robust delivery system for high-quality, well-designed homes designated as real property. The design process takes into account the overall costs of homeownership over time, addressing specifically matters of well-being, efficiency and durability. (Rural Studio, n.d.; Stagg & McGlohn, 2022)
Rural Studio Farm
As part of the Newbern strategic plan, the Rural Studio Farm project seeks to immerse students in the realities of food production, exploring its social, cultural, financial, and environmental implications. Simultaneously, the project addresses the rapid decline in local food production in West Alabama (Freear et al., 2013; Rural Studio, n.d.).
Alignment with project research areas
This case study resonates with two of the research areas of the RE-DWELL project - ‘Design, planning and building’ and ‘Community participation-, with a special focus on housing design education and sustainable planning, in particular with regard to the following research issues:
- Housing design education: Students engage in multi-stakeholder, hands-on projects in underserved rural areas and learn through a practice-based approach.
- Sustainable planning: Students are encouraged to adhere to the principles of environmental sustainability and affordability during the design process
- Inclusive design: Most projects not only address issues of accessibility, encompassing both physical and financial aspects, but also engage in community-building activities, such as the farm/gardening project.
- Vulnerable groups: For the majority of the studio’s lifespan, the focus has been on designing, constructing and providing of living quarters to marginalised individuals who cannot afford decent homes, most of them belonging to the Black community of Hale County.
* This diagram is for illustrative purposes only based on the author’s interpretation of the above case study
Alignment with SDGs
Based on the course’s learning objectives and the impact as it is documented through various local media, the following Sustainable Development Goals are associated with Rural Studio:
SDG 4 Quality education: Through direct contact and interdisciplinary collaboration on real-world problems, students have the opportunity to assess their own responsibility as future professionals in shaping urban landscapes, immerse themselves in the operational context through continuous engagement with the local community, facilitated by the physical presence of the studio’s premises in the area of operations. Furthermore, they refine their soft/transferable skills related to communication and collaboration, along with practical/construction skills. This enables them to better understand the interconnections between various stages in a design project’s life -conceptualisation, design, construction-, and the numerous factors that influence each one.
SDG 8 Decent Work & Economic Growth: The studio’s permanent physical presence in Hale County has enabled the solidification of bonds of trust. Through the studio’s activities, opportunities for employment and sustained learning for local residents have emerged, particularly in the construction and maintenance sectors.
SDG 10 Reduced Inequalities: Rural Studio contributes to reducing inequalities through a multi-scalar approach. Firstly, it provides equal opportunities for students, irrespective of gender, race or background, to engage in all aspects of a given project. Special emphasis is placed on ensuring diverse student teams, particularly in terms of are of gender, challenging the traditionally male-dominated building sector. Secondly, the direct contact between students and the local community helps dismantle preconceptions and stereotypes about “the South,” ingrained in the collective imaginary, prompting students to reflect on their own personal and cultural biases. Finally, there is an opportunity for local residents to explore alternative ways of improving their livelihoods, unconstrained by the laws of the global market.
SDG 11 Sustainable Communities and Cities: Through the studio’s enduring presence in the broader Hale County area for the past three decades, a measurable impact is evident. This impact can be traced through the ripples created by over 200 completed design-and-build projects, encompassing housing and community initiatives. The level of engagement from the local community with the studio further underscores this influence. The projects, addressing various aspects of sustainable development -such as affordable budget, use of natural or recycled materials, local sourcing, construction methods easily maintainable by local craftsmen, and establishment of communal and recreational activities- highlight the comprehensive approach of the studio’s activities and projects
References
Bateman, D. A. (2023). The South in American Political Development. Annual Review of Political Science, 26, 325–345. https://doi.org/10.1146/annurev-polisci-051120
Cox, K. (2011). Dreaming of Dixie: How the South was Created in American Popular Culture. The University of North Carolina Press.
Freear, A., Barthel, E., & Oppenheimer Dean, A. (2013). Rural Studio at Twenty: Designing and Building in Hale County, Alabama. Princeton Architectural Press.
Jones, P., & Card, K. (2011). Constructing social architecture: The politics of representing practice. In Architectural Theory Review (Vol. 16, Issue 3, pp. 228–244). https://doi.org/10.1080/13264826.2011.621543
Oppenheimer Dean, A. (2002). Rural Studio: Samuel Mockbee and an Architecture of Decency. Princeton Architectural Press.
Oppenheimer Dean, A., & Hursley, T. (2005). Proceed and Be Bold: Rural Studio After Samuel Mockbee. Princeton Architectural Press.
Rural Studio. (n.d.). Retrieved December 12, 2023, from http://ruralstudio.org
Stagg, M., & McGlohn, E. (2022). Rural Studio and the Front Porch Initiative: The opportunities and challenges of place-based research. Schools of Thought: Rethinking Architectural Pedagogy Conference Proceedings, 126–138.
Related vocabulary
Community Empowerment
Housing Affordability
Social Sustainability
Sustainability
Area: Community participation
Created on 03-06-2022
Read more ->Area: Design, planning and building
Created on 17-10-2023
Read more ->Area: Community participation
Created on 03-06-2022
Read more ->Area: Community participation
Created on 08-06-2022
Read more ->

