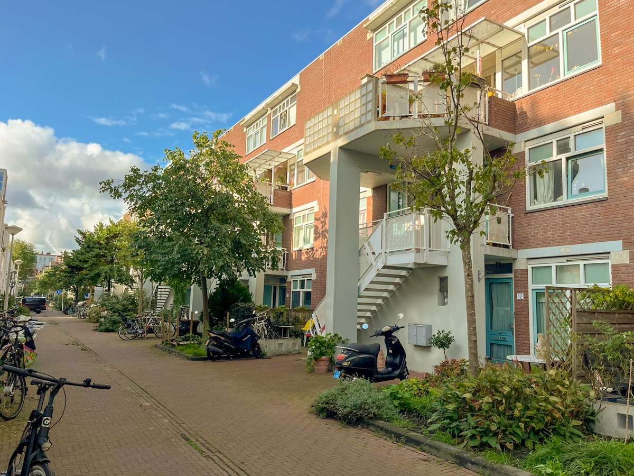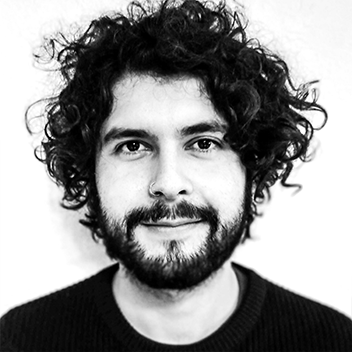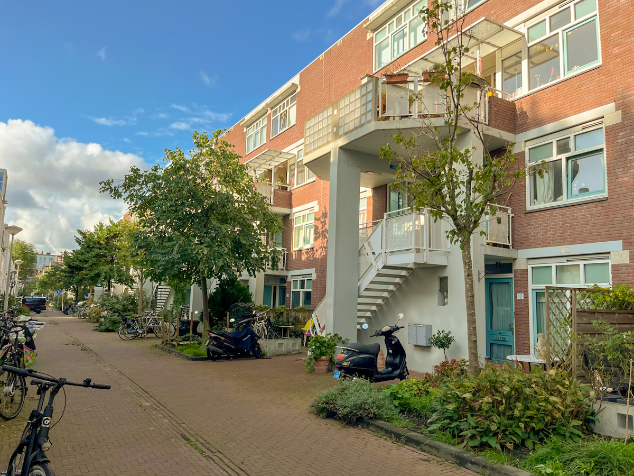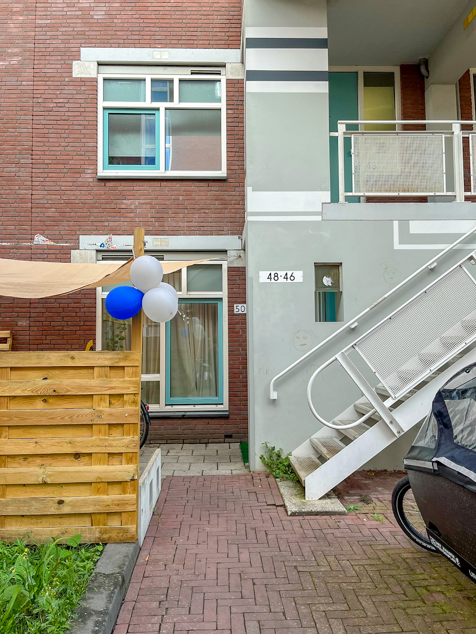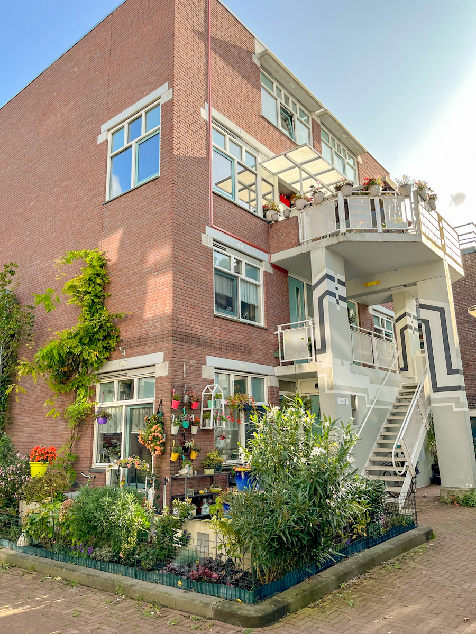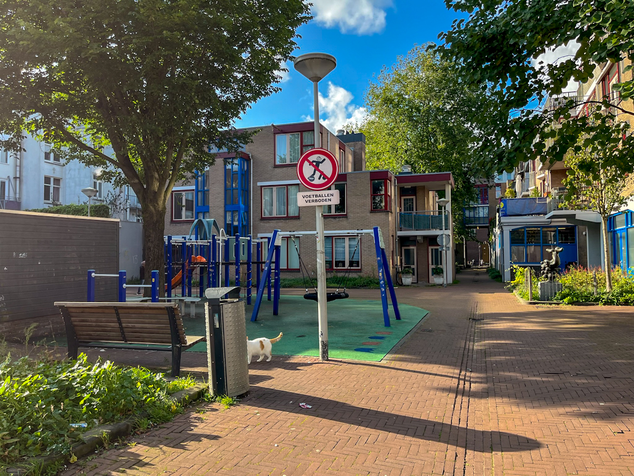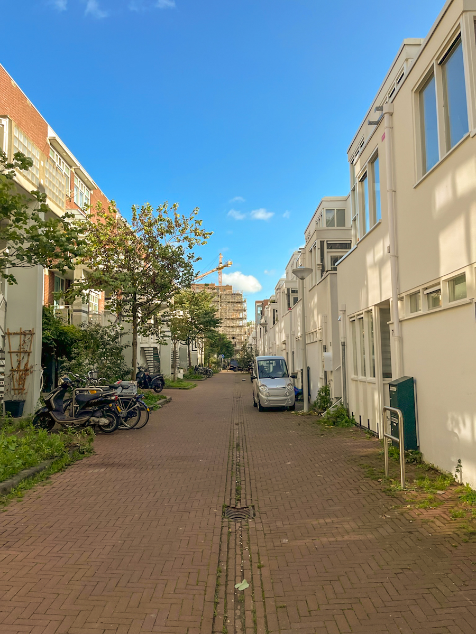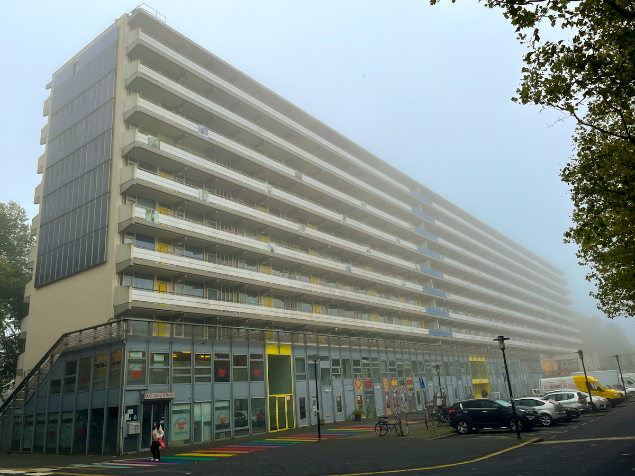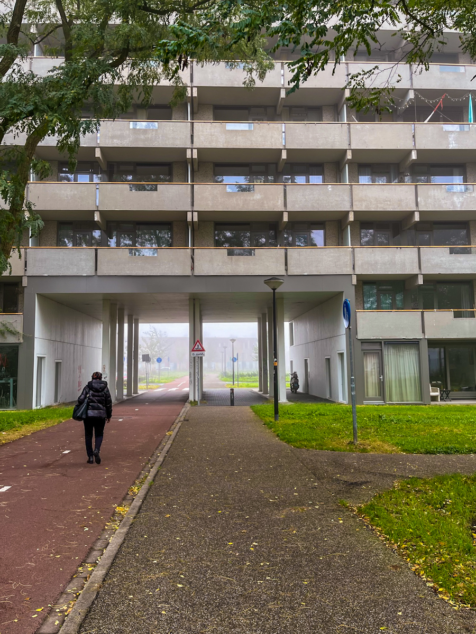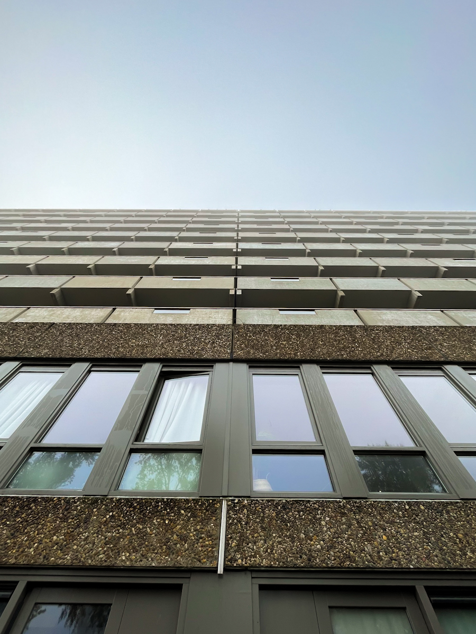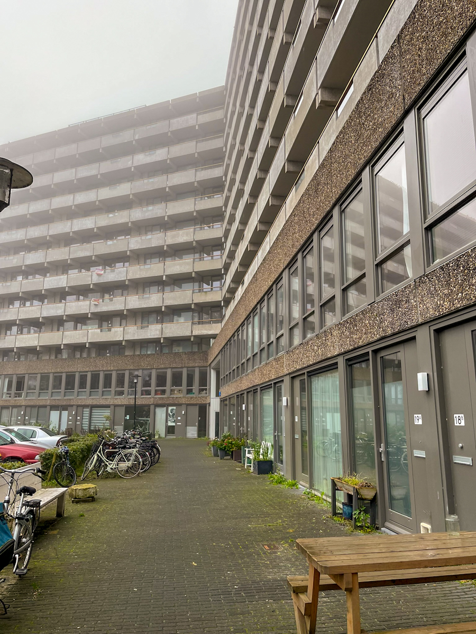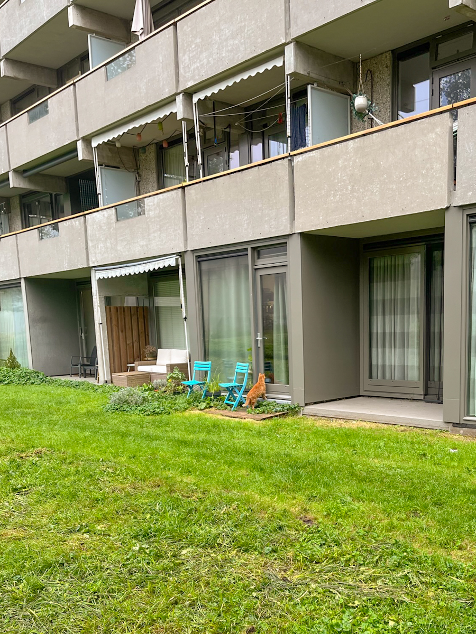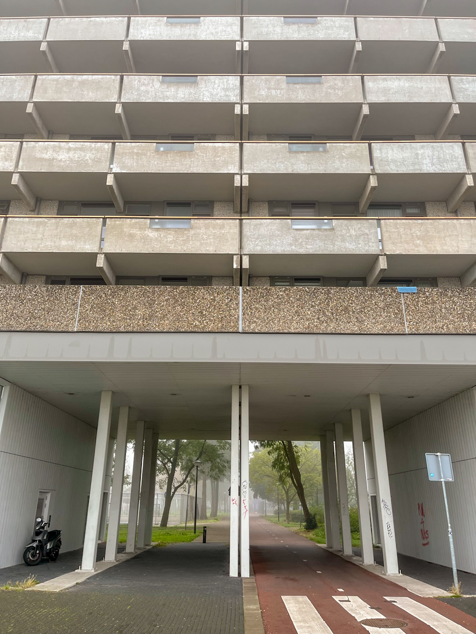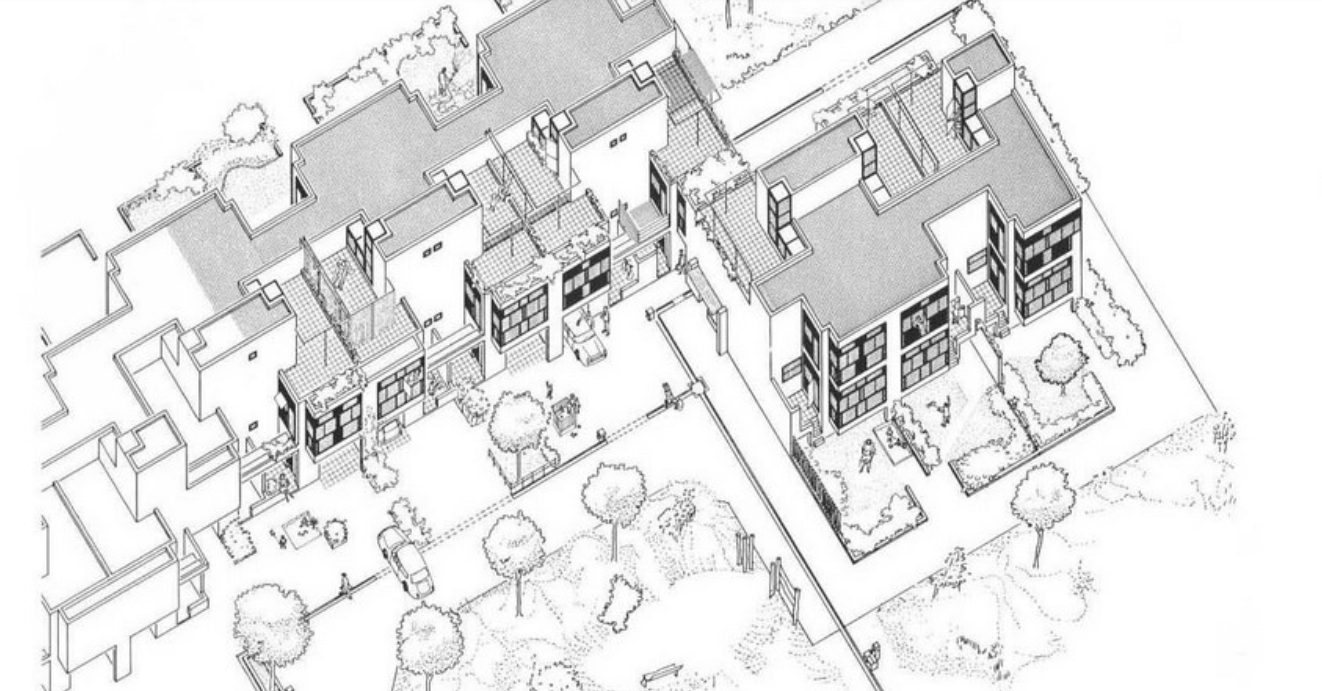
Diagoon Houses
Created on 11-11-2022
The act of housing
The development of a space-time relationship was a revolution during the Modern Movement. How to incorporate the time variable into architecture became a fundamental matter throughout the twentieth century and became the focus of the Team 10’s research and practice. Following this concern, Herman Hertzberger tried to adapt to the change and growth of architecture by incorporating spatial polyvalency in his projects. During the post-war period, and as response to the fast and homogeneous urbanization developed using mass production technologies, John Habraken published “The three R’s for Housing” (1966) and “Supports: an Alternative to Mass Housing” (1961). He supported the idea that a dwelling should be an act as opposed to a product, and that the architect’s role should be to deliver a system through which the users could accommodate their ways of living. This means allowing personal expression in the way of inhabiting the space within the limits created by the building system. To do this, Habraken proposed differentiating between 2 spheres of control: the support which would represent all the communal decisions about housing, and the infill that would represent the individual decisions. The Diagoon Houses, built between 1967 and 1971, follow this warped and weft idea, where the warp establishes the main order of the fabric in such a way that then contrasts with the weft, giving each other meaning and purpose.
A flexible housing approach
Opposed to the standardization of mass-produced housing based on stereotypical patterns of life which cannot accommodate heterogeneous groups to models in which the form follows the function and the possibility of change is not considered, Hertzberger’s initial argument was that the design of a house should not constrain the form that a user inhabits the space, but it should allow for a set of different possibilities throughout time in an optimal way. He believed that what matters in the form is its intrinsic capability and potential as a vehicle of significance, allowing the user to create its own interpretations of the space. On the same line of thought, during their talk “Signs of Occupancy” (1979) in London, Alison and Peter Smithson highlighted the importance of creating spaces that can accommodate a variety of uses, allowing the user to discover and occupy the places that would best suit their different activities, based on patterns of light, seasons and other environmental conditions. They argued that what should stand out from a dwelling should be the style of its inhabitants, as opposed to the style of the architect. User participation has become one of the biggest achievements of social architecture, it is an approach by which many universal norms can be left aside to introduce the diversity of individuals and the aspirations of a plural society.
The Diagoon Houses, also known as the experimental carcase houses, were delivered as incomplete dwellings, an unfinished framework in which the users could define the location of the living room, bedroom, study, play, relaxing, dining etc., and adjust or enlarge the house if the composition of the family changed over time. The aim was to replace the widely spread collective labels of living patterns and allow a personal interpretation of communal life instead. This concept of delivering an unfinished product and allowing the user to complete it as a way to approach affordability has been further developed in research and practice as for example in the Incremental Housing of Alejandro Aravena.
Construction characteristics
The Diagoon Houses consist of two intertwined volumes with two cores containing the staircase, toilet, kitchen and bathroom. The fact that the floors in each volume are separated only by half a storey creates a spatial articulation between the living units that allows for many optimal solutions. Hertzberger develops the support responding to the collective patterns of life, which are primary necessities to every human being. This enables the living units at each half floor to take on any function, given that the primary needs are covered by the main support. He demonstrates how the internal arrangements can be adapted to the inhabitants’ individual interpretations of the space by providing some potential distributions. Each living unit can incorporate an internal partition, leaving an interior balcony looking into the central living hall that runs the full height of the house, lighting up the space through a rooflight.
The construction system proposed by Herztberger is a combination of in-situ and mass-produced elements, maximising the use of prefabricated concrete blocks for the vertical elements to allow future modifications or additions. The Diagoon facades were designed as a framework that could easily incorporate different prefabricated infill panels that, previously selected to comply with the set regulations, would always result in a consistent façade composition. This allowance for variation at a minimal cost due to the use of prefabricated components and the design of open structures, sets the foundations of the mass customization paradigm.
User participation
While the internal interventions allow the users to covert the house to fit their individual needs, the external elements of the facade and garden could also be adapted, however in this case inhabitants must reach a mutual decision with the rest of the neighbours, reinforcing the dependency of people on one another and creating sense of community. The Diagoon Houses prove that true value of participation lies in the effects it creates in its participants. The same living spaces when seen from different eyes at different situations, resulted in unique arrangements and acquired different significance. User participation creates the emotional involvement of the inhabitant with the environment, the more the inhabitants adapt the space to their needs, the more they will be inclined to lavish care and value the things around them. In this case, the individual identity of each household lied in their unique way of interpreting a specific function, that depended on multiple factors as the place, time or circumstances. While some users felt that the house should be completed and subdivided to separate the living units, others thought that the visual connections between these spaces would reflect better their living patterns and playful arrangement between uses.
After inhabiting the house for several decades, the inhabitants of the Diagoon Houses were interviewed and all of them agreed that the house suggested the exploration of different distributions, experiencing it as “captivating, playful and challenging”1. There was general approval of the characteristic spatial and visual connection between the living units, although some users had placed internal partitions in order to achieve acoustic independence between rooms. One of the families that had been living there for more than 40 years indicated that they had made full use of the adaptability of space; the house had been subject to the changing needs of being a couple with two children, to present when the couple had already retired, and the children had left home. Another of the families that was interviewed had changed the stereotypical room naming based on functions (living room, office, dining room etc.) for floor levels (1-4), this could as well be considered a success from Hertzberger as it’s a way of liberating the space from permanent functions. Finally, there were divergent opinions with regards to the housing finishing, some thought that the house should be fitted-out, while others believed that it looked better if it was not conventionally perfect. This ability to integrate different possibilities has proven that Hertzberger’s experimental houses was a success, enhancing inclusivity and social cohesion. Despite fitting-out the inside of their homes, the exterior appearance has remained unchanged; neighbourly consideration and community identity have been realised in the design. The changes reflecting the individual identity do not disrupt the reading of the collective housing as a whole.
Spatial polivalency in contemporary housing
From a contemporary point of view, in which a housing project must be sustainable from an environmental, social and economic perspective, the strategies used for the Diagoon Houses could address some of the challenges of our time. A recent example of this would be the 85 social housing units in Cornellà by Peris+Toral Arquitectes, which exemplify how by designing polyvalent and non-hierarchical spaces and fixed wet areas, the support system has been able to accommodate different ways of appropriation by the users, embracing social sustainability and allowing future adaptations. As in Diagoon, in this new housing development the use of standardized, reusable, prefabricated elements have contributed to increasing the affordability and sustainability of the dwellings. Additionally, the use of wood as main material in the Cornellà dwellings has proved to have significant benefits for the building’s environmental impact. Nevertheless, while this matrix of equal room sizes, non-existing corridors and a centralised open kitchen has been acknowledged to avoid gender roles, some users have criticised the 13m² room size to be too restrictive for certain furniture distributions.
All in all, both the Diagoon houses and the Cornellà dwellings demonstrate that the meaning of architecture must be subject to how it contributes to improving the changing living conditions of society. Although different in terms of period, construction technologies and housing typology, these two residential buildings show strategies that allow for a reinterpretation of the domestic space, responding to the current needs of society.
C.Martín (ESR14)
Read more
->
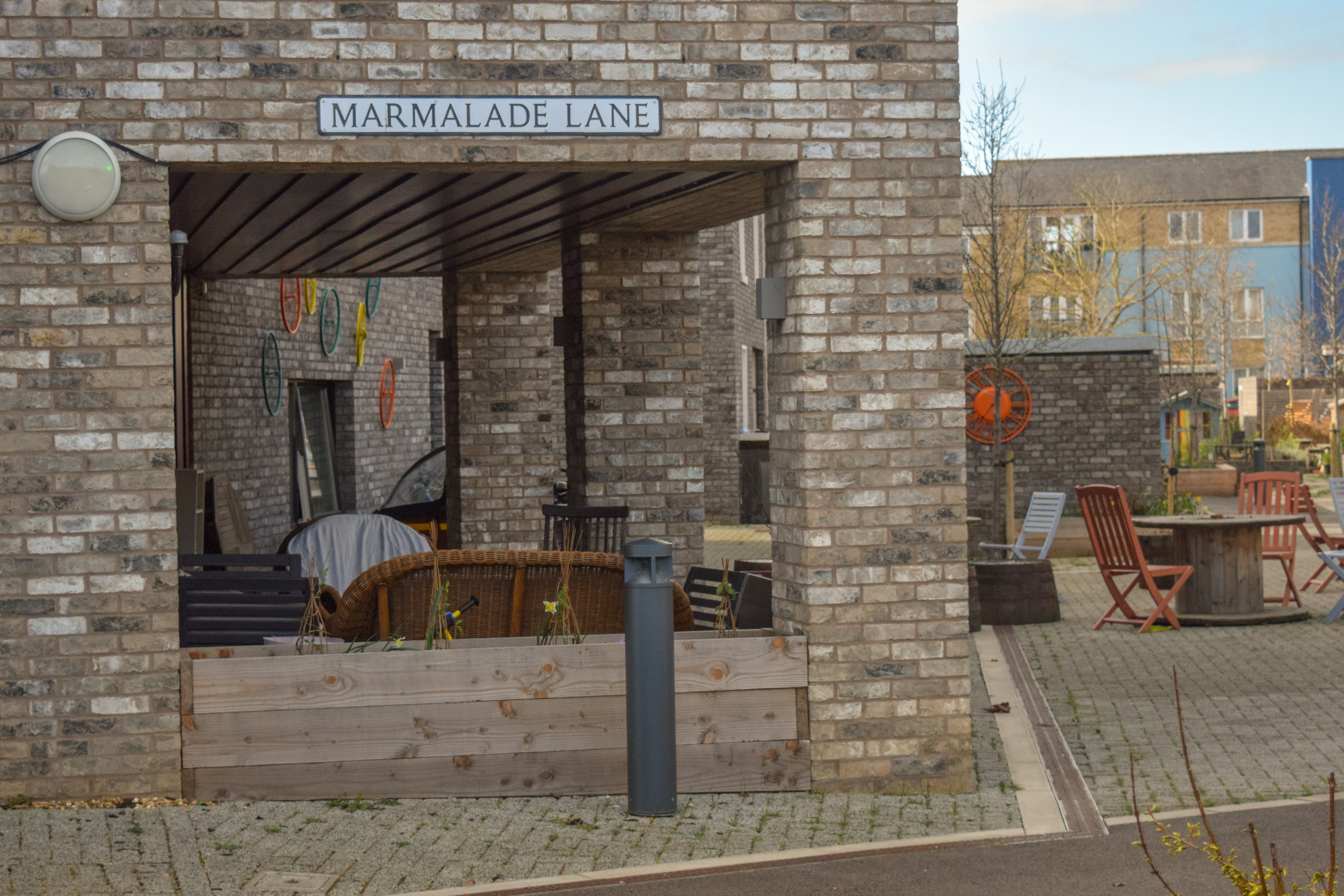
Marmalade Lane
Created on 08-06-2022
Background
An aspect that is worth highlighting of Marmalade Lane, the biggest cohousing community in the UK and the first of its kind in Cambridge, is the unusual series of events that led to its realisation. In 2005 the South Cambridgeshire District Council approved the plan for a major urban development in its Northwest urban fringe. The Orchard Park was planned in the area previously known as Arbury Park and envisaged a housing-led mix-use master plan of at least 900 homes, a third of them planned as affordable housing. The 2008 financial crisis had a profound impact on the normal development of the project causing the withdrawal of many developers, with only housing associations and bigger developers continuing afterwards. This delay and unexpected scenario let plots like the K1, where Marmalade Lane was erected, without any foreseeable solution. At this point, the city council opened the possibilities to a more innovative approach and decided to support a Cohousing community to collaboratively produce a brief for a collaborative housing scheme to be tendered by developers.
Involvement of users and other stakeholders
The South Cambridgeshire District Council, in collaboration with the K1 Cohousing group, ventured together to develop a design brief for an innovative housing scheme that had sustainability principles at the forefront of the design. Thus, a tender was launched to select an adequate developer to realise the project. In July 2015, the partnership formed between Town and Trivselhus ‘TOWNHUS’ was chosen to be the developer. The design of the scheme was enabled by Mole Architects, a local architecture firm that, as the verb enable indicates, collaborated with the cohousing group in the accomplishment of the brief. The planning application was submitted in December of the same year after several design workshop meetings whereby decisions regarding interior design, energy performance, common spaces and landscape design were shared and discussed.
The procurement and development process was eased by the local authority’s commitment to the realisation of the project. The scheme benefited from seed funding provided by the council and a grant from the Homes and Communities Agency (HCA). The land value was set on full-market price, but its payment was deferred to be paid out of the sales and with the responsibility of the developer of selling the homes to the K1 Cohousing members. Who, in turn, were legally bounded to purchase and received discounts for early buyers.
As relevant as underscoring the synergies that made Marmalade Lane’s success story possible, it is important to realise that there were defining facts that might be very difficult to replicate in order to bring about analogue housing projects. Two major aspects are securing access to land and receiving enough support from local authorities in the procurement process. In this case, both were a direct consequence of a global economic crisis and the need of developing a plot that was left behind amidst a major urban development plan.
Innovative aspects of the housing design
Spatially speaking, the housing complex is organised following the logic of a succession of communal spaces that connect the more public and exposed face of the project to the more private and secluded intended only for residents and guests. This is accomplished by integrating a proposed lane that knits the front and rear façades of some of the homes to the surrounding urban fabric and, therefore, serves as a bridge between the public neighbourhood life and the domestic everyday life. The cars have been purposely removed from the lane and pushed into the background at the perimeter of the plot, favouring the human scale and the idea of the lane as a place for interaction and encounters between residents. A design decision that depicts the community’s alignment with sustainable practices, a manifesto that is seen in other features of the development process and community involvement in local initiatives.
The lane is complemented by numerous and diverse places to sit, gather and meet; some of them designed and others that have been added spontaneously by the inhabitants offering a more customisable arrangement that enriches the variety of interactions that can take place. The front and rear gardens of the terraced houses contiguous to the lane were reduced in surface and remained open without physical barriers. A straightforward design decision that emphasises the preponderance of the common space vis-a-vis the private, blurring the limits between both and creating a fluid threshold where most of the activities unfold.
The Common House is situated adjacent to the lane and congregates the majority of the in-doors social activities in the scheme, within the building, there are available spaces for residents to run community projects and activities. They can cook in a communal kitchen to share both time and food, or organise cinema night in one of the multi-purpose areas. A double-height lounge and children's playroom incite gathering with the use of an application to organise easily social events amongst the inhabitants. Other practical facilities are available such as a bookable guest bedroom and shared laundry. The architecture of its volume stands out due to its cubic-form shape and different lining material that complements its relevance as the place to convene and marks the transition to the courtyard where complementary outdoor activities are performed. Within the courtyard, children can play without any danger and under direct supervision from adults, but at the same time enjoy the liberty and countless possibilities that such a big and open space grants.
Lastly, the housing typologies were designed to recognise multiple ways of life and needs. Consequently, adaptability and flexibility were fundamental targets for the architects who claim that units were able to house 29 different configurations. They are arranged in 42 units comprehending terraced houses and apartments from one to five bedrooms. Residents also had the chance to choose between a range of interior materials and fittings and one of four brick colours for the facade.
Construction and energy performance characteristics
Sustainability was a prime priority to all the stakeholders involved in the project. Being a core value shared by the cohousing members, energy efficiency was emphasised in the brief and influenced the developer’s selection. The Trivselhus Climate Shield® technology was employed to reduce the project’s embodied and operational carbon emissions. The technique incorporates sourced wood and recyclable materials into a timber-framed design using a closed panel construction method that assures insulation and airtightness to the buildings. Alongside the comparative advantages of reducing operational costs, the technique affords open interior spaces which in turn allow multiple configurations of the internal layout, an aspect that was harnessed by the architectural design. Likewise, it optimises the construction time which was further reduced by using industrialised triple-glazed composite aluminium windows for easy on-site assembly. Furthermore, the mechanical ventilation and heat recovery (MVHR) system and the air source heat pumps are used to ensure energy efficiency, air quality and thermal comfort. Overall, with an annual average heat loss expected of 35kWh/m², the complex performs close to the Passivhaus low-energy building standard of 30kWh/m² (Merrick, 2019).
Integration with the wider community
It is worth analysing the extent to which cohousing communities interact with the neighbours that are not part of the estate. The number of reasons that can provoke unwanted segregation between communities might range from deliberate disinterest, differences between the cohousing group’s ethos and that one of the wider population, and the common facilities making redundant the ones provided by local authorities, just to name a few. According to testimonies of some residents contacted during a visit to the estate, it is of great interest for Marmalade Lane’s community to reach out to the rest of the residents of Orchard Park. Several activities have been carried out to foster integration and the use of public and communal venues managed by the local council. Amongst these initiatives highlights the reactivation of neglected green spaces in the vicinity, through gardening and ‘Do it yourself’ DIY activities to provide places to sit and interact. Nonetheless, some residents manifested that the area’s lack of proper infrastructure to meet and gather has impeded the creation of a strong community. For instance, the community centre run by the council is only open when hired for a specific event and not on a drop-in basis. The lack of a pub or café was also identified as a possible justification for the low integration of the rest of the community.
Marmalade Lane residents have been leading a monthly ‘rubbish ramble’ and social events inviting the rest of the Orchard Park community. In the same vein, some positive impact on the wider community has been evidenced by the residents consulted. One of them mentioned the realisation of a pop-up cinema and a barbecue organised by neighbours of the Orchard Park community in an adjacent park. Perhaps after being inspired by the activities held in Marmalade Lane, according to another resident.
L.Ricaurte (ESR15)
Read more
->
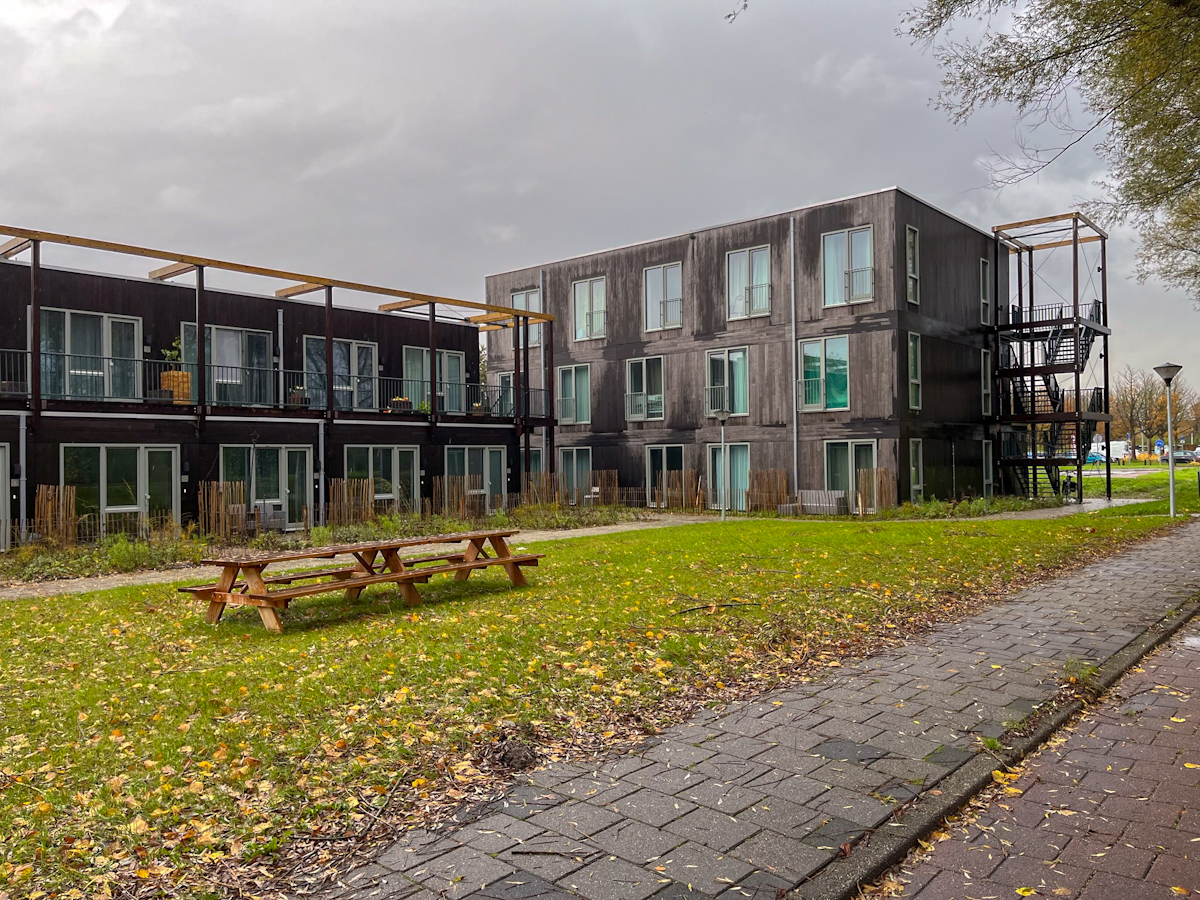
Flexwoningen Oosterdreef
Created on 09-02-2024
Background
The soaring housing shortage in the Netherlands has prompted national and local governments to come up with innovative solutions to cater for the ever-increasing demand. The Flexwonen model is a response to the need to provide homes quickly and to foster circularity and innovation in the construction sector. The model is crafted to meet the housing needs of people who cannot simply wait for the lengthy process of conventional housing developments or cannot afford to remain on the endless waiting list to be allocated a home.
Flexibility is its main characteristic. This is reflected not only in the design and construction features of the housing buildings, but also in the regulatory frameworks that make them possible. The faster the units are built and delivered, the greater the impact on people’s lives. This dynamic approach, which adapts to existing and evolving circumstances of homebuilding, relies on collaboration between stakeholders in the sector to streamline the procurement and building process. All of this is accompanied by an integrated approach to placemaking, exemplified by the partnership with a local social organisation, the involvement of a community builder, the provision of spaces for residents to interact and get to know each other, the project's target groups and the beneficiary selection process.
Flexwonen can have a significant impact on municipalities and regions that are severely affected by housing shortages, especially those lacking sufficient land and time to develop traditional housing projects. Due to its temporary nature, homes can be built on land that is not suitable for permanent housing. This streamlines the building process and allows the development of areas that are not currently suitable for housing, both in urban and peri-urban zones. After the initial site permit expires, the homes can be moved to another site and permanently placed there.
Recent developments in construction techniques and materials contribute to raising the aesthetic and quality standards of these projects to a level equivalent to that of permanent housing, as the case of Oosterdreef in Nieuw-Vennep demonstrates. Nevertheless, this model, propelled by the government in 2019 with the publication of the guide ‘Get started with flex-housing!’ and the ‘Temporary Housing Acceleration taskforce’ in 2022 (Druta & Fatemidokhtcharook, 2023), is still at an embryonic stage of development. The success of the initiative and its real impact, especially in the long term, remain to be seen.
Analogous housing projects have been carried out in other European countries, such as Germany, Italy, and France among others (See references section). Although their objectives and innovative aspects resonate with the ones of Flexwonen in the Netherlands, the nationwide scope of this model, sustained by the commitment and collaboration between national and local governments, social housing providers and contractors, is taking the effects of policy, building and design innovation to another level.
Involvement of stakeholders
The national government's aim to establish a more dynamic housing supply system, capable of adapting to local, regional or national demand trends in the short-term, has prompted municipalities like Haarlemmermeer to join forces with housing corporations. Together, they venture into the production of housing that can leverage site constraints while contributing to bridging the gap between supply and demand in the region.
Thanks to its innovative, flexible and collaborative nature, the Oosterdreef project was completed in less than a year after the first module was placed on the site. The land, which is owned by the municipality, is subject to environmental restrictions due to the noise pollution caused by its proximity to Schiphol airport, meaning that the construction of permanent housing was not feasible in the short term. Nevertheless, the pressing challenge of providing housing, especially for young people in the region, priced out by the private market, has led the municipality to collaborate with a housing corporation and an architecture firm. Together, they have developed a ‘Kavelpaspoort’ (plot passport), a document that significantly expedites the building process.
The plot passport is a comprehensive framework that summarises a series of requirements, restrictions, guidelines and details in a single document, developed in consultation with the various stakeholders involved. Its main purpose is to expedite the construction process. Its various benefits include helping to shorten the time it takes for the project to be approved by the relevant authorities, facilitating the selection of a suitable developer and contractors, and avoiding unforeseen issues during construction. The document is also an effective means of incorporating the voices of relevant stakeholders, including local residents before any work begins on the site. This ensures transparency and participatory decision-making. In Oosterdreef, Ymere, the housing corporation that manages the units, and FARO, the architecture firm commissioned with the design, played pivotal roles in drafting the document in collaboration with the municipality of Haarlemmermeer. Their main objective was to swiftly build houses using innovative construction techniques and to provide much-needed housing on a site that was underused due to land restrictions.
Project’s target groups and selection process
Perhaps one of the most compelling aspects of the model is the diverse group of people it intends to benefit. The target groups of Flexwonen vary according to context and needs, as the municipalities are in charge of establishing their priorities. In the case of Oosterdreef, Ymere and Haarlemmermeer aim for a social mix that not only contributes to solving the housing shortage in the region, but also supports the integration process of the status holders. The selection of status holders, i.e. asylum seekers who have received a residence permit and therefore cannot continue living in the reception centres, who would benefit from the scheme, was carried out in collaboration with the municipality and the housing corporation. As most of these residents did not previously live in the local area, as the central government determines the number of status holders that each municipality must accommodate, the social mix is attained by also including local residents. In this case, they were allocated a flat in the project based on a specific profile, as the flats were designed for single people. The project, which comprises 60 dwellings, is therefore deliberately divided to accommodate 30 of the above-mentioned status holders and 30 locals.
In addition, the group of locals was completed with emergency seekers (‘Spoed- zoekers’) and starters. The emphasis that the project's focus on this population swathe emphasises its social function. Emergency seekers are people who are unable to continue living in their homes due to severe hardship, including circumstances that severely affect their physical or mental well-being, and who are otherwise likely to be at risk of homelessness. This includes, for example, victims of domestic violence and eviction, but also people going through a life-changing situation such as divorce. On the other hand, starters, in this project between the ages of 23 and 28, refer to people who long to start on the housing ladder, e.g., recent graduates, young professionals, migrant workers and people who are unable to move from their parental home to independent living due to financial constraints.
Finally, local residents interested in the project were asked to submit a letter of motivation explaining how they would contribute to making Oosterdreef a thriving community, in addition to the usual documentation required as part of the process. Thus, a stated willingness to participate in the project was deemed more important than, for example, a place on the waiting list, demonstrating the commitment of the housing corporation and local authorities to creating a community and placemaking.
Innovative aspects of the housing design
Although this model has been applied to a range of buildings and contexts, from the temporary use of office space to the retrofitting of vacant residential buildings and the use of containers in its early stages of development (which has had a significant bearing on the stigmatisation of the model), one of the most notable features of the government's current approach to scaling up and accelerating the model is its support for the development of innovative construction techniques. The use of factory-built production methods such as prefabricated construction in the form of modules that are later transported to the site to be assembled could help to establish the model as a fully-fledged segment of the housing sector. An example of this is Homes Factory, a 3D module factory based in Breda, which was chosen as the contractor. Prefab construction not only significantly reduces the construction phases, but also makes it easier to relocate the houses when the licence expires after 15 years, which contributes to its flexibility.
The architecture firm FARO played a crucial role in shaping the plot passport, which incorporated details on the design and layout of the scheme. The objective was to encourage social interaction through shared indoor and outdoor spaces, organized around two courtyards. These courtyards are partially enclosed by two- and three-storey blocks, featuring deck access with wider-than-usual galleries with benches that offer additional space for the inhabitants to linger. Additionally, facilities such as letterboxes, entrance areas, waste collection points, and covered bicycle parking spaces were strategically placed to foster spontaneous encounters between neighbours. Some spaces, such as the courtyards, were intentionally left unfinished to encourage and enable residents to determine the function that best suits them. This provides an opportunity for residents to get to know each other, integrate, and cultivate a sense of belonging.
Within the blocks, the prefab modules consist of two different housing typologies of 32 m2 and 37 m2. One of these units on the ground floor was left unoccupied to be used as a common indoor space. The ‘Huiskamer’ or living room according to its English translation, is strategically located at the heart of the scheme, adjacent to the mailboxes and bicycle parking space. Besides serving as a place for everyone to meet and hold events, it is the place where a community builder interacts and works with the residents on-site.
Construction and energy performance characteristics
The environmental sustainability of the building was at the top of the project's priorities. Off-site construction methods offer several advantages over traditional techniques, including reduced waste due to precise manufacturing at the factory, efficient material transport, less on-site disruption, shorter construction times and the reusability and circularity of the materials and the units themselves. The choice of bamboo for the façades also contributes to the project's sustainability. Bamboo is a highly renewable and fast-growing material compared to traditional timber, with a low carbon footprint as it absorbs CO2 during growth (linked to embodied carbon). It also has energy-efficient properties, such as good thermal regulation, which leads to lower energy consumption (operational carbon). This is complemented by a heat pump system and solar panels on the roofs of the buildings.
“The only thing that is not permanent is the site”
This sentiment was shared by many, if not all, individuals involved in the project whom I had the opportunity to interview for this case study. The design qualities of the project meet the standards expected for permanent housing. One of the main challenges faced by projects of this type is the perception, increasingly erroneous, that their temporary nature implies lower quality compared to permanent housing.
In this case, the houses were designed and conceived as permanent dwellings, the temporary aspect is only linked to the site. When the 15-year licence expires, the homes will be relocated to another location where they can potentially become permanent. They can also be reassembled in a different configuration if required, a possibility granted by the modular design of the dwellings.
Integration with the community
The residents were selected with the expectation that they would contribute to building a community and support the permit-holders to better adapt and integrate into the local community and surroundings. Ymere, together with a local social organisation, helps new residents in this process of integration. During the first two years following the completion of the construction phase, concurrent with tenants moving into their new homes, an on-site community builder works with residents to help them forge the social ties that will enable the development of a cohesive and thriving community. The community builder has organised a range of social activities and initiatives in collaboration with the residents in the shared spaces. These include piano lessons, communal meals, sporting activities and ‘de Weggeefkast’, or the giveaway cupboard, a communal pantry aimed at fostering a sense of neighbourly sharing and cooperation.
L.Ricaurte (ESR15)
Read more
->
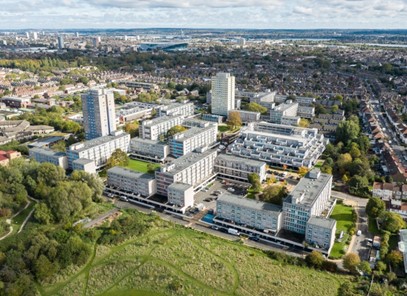
Broadwater Farm Urban Design Framework
Created on 26-07-2024
The Broadwater Farm Estate
The estate, built in the full swing of modernism, is a paragon of the movement’s defining characteristics. The building density is notably high compared to the surrounding single-family terraced houses. There is a clear separation between vehicles and pedestrians, with platforms and deck accesses. The ensemble comprises twelve high-rise precast concrete blocks and towers, which extend over a public-owned site of 18 hectares, which is unusually large by today’s standards. Facilities were also provided for residents, offering them the essential amenities. Upon completion in the early 1970s, the estate comprised 1,063 flats and was home to between 3,000 and 4,000 residents.
As was the case with numerous other modernist housing estates across the country, Broadwater Farm was significantly affected by the seminal work of Alice Coleman, Utopia on Trial (1985) on the concept of “defensible space”. Proponents of this theory posited that design had a deterministic impact on crime rates and social malaise in low-income urban communities. Although Coleman's study faced harsh criticism from academics for its questionable methodology and oversimplification of complex social problems (Cozens & Hillier, 2012; Lees & Warwick, 2022), her recommendations led to the implementation of a multi-million-pound government-funded programme for remedial works in thousands of social housing blocks nationwide; known as the DICE (Design Improvement Controlled Experiment) project. Broadwater Farm was targeted by the programme after it attracted considerable attention following the serious riots that occurred at the estate in 1985 (Stoddard, 2011). A number of initiatives were undertaken with the objective of regenerating and improving the quality of the built environment, with the earliest works beginning in 1981. Under the DICE project, a significant number of the overpass decks that connected the estate on the first floor were demolished on the grounds that they were conducive to the formation of poorly lit and isolated areas that were facilitating criminal activity and anti-social behaviour (Severs, 2010).
In the wake of the Grenfell Tower tragedy, new fire safety regulations and inspections have been introduced, resulting in two blocks of flats being deemed unfit for habitation (BBC, 2022). The Large Panel System (LPS), which was commonly used in the 1960s, has been identified as the primary cause for the demolition of the Tangmere and Northolt blocks due to the significant risk of collapse in the event of a fire. These essential repairs will be part of the largest refurbishment project ever undertaken in the estate. It will comprise a combination of retrofitting, redevelopment and infill, resulting in an increase in the number of housing units and a significant enhancement of the urban layout and public spaces across its 83,000 sq. m.
The Urban Design Framework (UDF) is a comprehensive document that sets out a series of actionable and tangible improvements for the estate. Produced by Karakusevic Carson Architects (2022) and commissioned by the Haringey Borough Council, the UDF serves as a masterplan for the ongoing regeneration of the estate. This document is the result of an extensive stakeholder involvement process. It proposes a series of five urban strategies that, taken together, provide a blueprint for holistic regeneration. These strategies account for the short, medium and long-term development of both the estate and its community.
Given the substantial size of the complex, the scale of the surrounding neighbourhood, and the intricate web of relationships within it, long-term planning holds significant importance. These aspects were emphasised through the proposed interventions that enhance the connections between the dwellings and the urban context. The impact of the estate on the surrounding area and the need for a cohesive urban landscape are addressed through designs that integrate the estate into the city fabric, rather than isolating it. The improvement plan includes the construction of new residential units through the redevelopment of the blocks earmarked for demolition and the refurbishment of the remaining blocks. The architectural firm has developed a "bank of projects," a comprehensive repository of proposed interventions arising from engagement with the community as well as a site analysis, which is organised around five core principles: streets, open spaces, ground floors, character, and homes.
Resident engagement
The inhabitants were actively involved in the creation of the UDF. A series of community engagement events, held between 2020 and 2021, provided a platform to gather the voices of residents and enabled planners to better understand their aspirations and needs, identify the key improvements required, and initiate the design process that would incorporate their views into the masterplan. This process was complemented by the establishment of the Community Design Group (CDG), formed by residents and community members who not only expressed a desire, but also demonstrated the capacity, to assume a more active role in the design process. In addition, the council has set up a website that documents and displays the schedule, events, latest news and updates on the ongoing regeneration process. This website provides comprehensive information for residents, the general public, and any interested parties seeking to gain insight into the current status of Broadwater Farm.
Placemaking strategy
In contrast to pervasive narratives about the flawed design of council estates, the spatial qualities and existing sense of belonging within the community were identified as the starting points for the placemaking strategy. The original configuration of the estate was conceived around community facilities and courtyards, which have been retained, augmented, formalised, and linked by a circuit of pedestrian and cycle paths. The deficiencies of the original design, such as the anonymous and segregated ground floor, have been addressed by establishing a network of public spaces that prioritise human scale and facilitate movement throughout the estate. These new public spaces facilitate social interaction, providing areas of activity complemented by indoor amenities and spaces for local retailers. In this way, the ground level becomes an anchor for diverse activities aimed at enhancing the sense of security.
The masterplan revolves around five principles which in turn incorporate a series of strategies:
1. Safe and Healthy Streets: The improved design shifts away from 'streets in the sky' to enhance street accessibility. It promotes intermodal transport with a new bus route into the estate and the addition of cycle lanes. The road network within the estate has been simplified to be more efficient and encourage walking. A "green" street connects key community facilities and green spaces. Overall wayfinding is enhanced through better street lighting, improved block entrances, and designated car-free areas. Part and parcel of reactivating the ground floor is creating opportunities for new activities through a redesign aimed at more efficient parking solutions to meet current needs.
2. Welcoming + Inclusive Open Spaces: Although the estate features several courtyards and open areas, residents have expressed a feeling of being in a “concrete jungle”, as noted in the community brief. The proposed improvements focused on enhancing the existing courtyards to ensure accessibility and facilitate various activities. In addition, a new community park is planned at the heart of the estate as part of the redeveloped area, designed to be a versatile and welcoming space for current and future residents alike. A hierarchy of shared and public spaces has been redesigned to create a seamless transition into and out of the estate. This seamless and unified experience of the public realm is enabled by specific elements such as play areas and seating that allow people of all ages to socialise and interact in an informal yet purposeful manner.
Workshops were conducted with specific population groups, including young women and girls or older residents, to ensure that the future estate will be as inclusive as possible. Key topics such as perceived safety in the communal areas, activities and sports facilities, as well as overall design considerations, were discussed during these sessions.
3. Ground Floors with Activity: A significant design flaw in the existing estate was the poorly lit areas adjacent to the garages that dominated the ground floor of the blocks — a common design feature in residential architecture of the time. Residents involved in the process pointed out the importance of increasing the sense of security when moving around these areas. A street-based design that activates the ground floor by enabling a greater variety of activities was central to the strategy. Alongside a clearer street layout and improved block entrances, bike racks, bin storage, and opportunities for non-residential and community uses were proposed to benefit both residents and the wider community. By repurposing areas previously used mainly for car parking into active spaces and by enhancing frontages with residential, commercial or community spaces, clear thresholds and boundaries are created to promote permeability and smooth transitions. Community facilities and local businesses are strategically located at corners and key activity nodes, facilitating passive surveillance and overlooking the public realm. The choice of materials also contributes to opening up the ground level; glazed lobbies and entrances connect indoor communal areas with adjacent outdoor spaces visually. Similarly, secondary entrances to existing blocks will be used to balance their function and prevent the creation of hidden or less frequented areas. Improved public lighting, new signage and a control system complement these strategies.
4. Broadwater Character & Scale: The architectural style known as Brutalism played a significant role in popularising the 'problem estate' narrative in Britain. This style was embraced by many of the country's modernist architects, leading to its prevalence in the social housing built during that period. Characterised by the predominant use of concrete, this style was celebrated by critic and advocate Reyner Banham for its memorable image, a clear exhibition of structure and honest expression of the material (Boughton, 2018). The monumentality and stark aesthetics of Brutalism provided an ideal setting for experimentation in the vast estates that were built during the latter half of the 20th century. These characteristics are evident in the design of Broadwater Farm.
Broadwater’s design framework acknowledges the latent potential of the existing architecture while addressing issues of materiality, building height, the links and spatial relationships between the infilled and redeveloped areas and the connection between the estate and its surroundings. The boundaries of the estate were revised to address the issue of it being perceived as an isolated entity, which was a common problem with many modernist estates. This was due to the fact that they were often of a particular size and density, which set them apart from their neighbours. In order to create a seamless transition with the surroundings, clear entrances to the estate are proposed, new materials are used that better match those of the vicinity, and a massing strategy is employed to avoid abrupt transitions in building heights.
The character of the estate was approached in a manner reminiscent of Kevin Lynch’s (1964) five elements of the city —paths, edges, districts, nodes and landmarks—, with particular emphasis on their importance in establishing a sense of place and enhancing the legibility of the urban environment. The proposal has engaged in a meticulous study of the local context, re-signifying existing elements such as the Kenley Tower, which has been retained as the tallest mass in the ensemble, in order to maintain its landmark character.
5. Good Quality Homes: The new blocks, arranged in courtyards that reflect the existing pattern of the estate, will replace the Tangmere and Northolt blocks. They will occupy a privileged position at the heart of the estate and offer an opportunity to transform the overall look of the scheme. These new blocks, complemented by infill development on nearby sites, will result in the creation of 294 new residential units, representing a net increase of 85 homes. The new dwellings, comprising three and four-bedroom family homes, will be managed by the council and rented out at social rates. A significant proportion of residents who participated in the public consultation highlighted the necessity for larger and more spacious accommodation, particularly for large families. In response to these demands, the design of the new flats incorporates larger and more flexible spaces as a key feature. Those who previously resided in the demolished blocks will be given priority for the new homes.
Furthermore, the introduction of new parks, public spaces, workspaces and a new well-being hub, which will house a doctor's surgery and other services, will help create a more active and dynamic ground floor, with activities that enhance the sense of place and welcome pedestrians. The architects have conducted an analysis of potential infill solutions to activate the ground floor, including the addition of one-bedroom flats that fit into the structural grid of the existing blocks. This in turn addresses the need to create a community that includes people of all ages and family types.
Management & Maintenance
The UDF exemplifies how regeneration projects can address current needs while allowing for future adaptations. This people-centred project fosters a sense of ownership through participation, which is crucial for the sustainability of the intervention. Stewardship is key, especially for the new collective spaces being created. Instead of a deterministic design approach, the framework considers what types of spaces can enhance the overall quality of life. It integrates social, economic, and environmental aspects that define the living and working experience in the area. These considerations are captured in the “Strategy for a Sustainable Neighbourhood.”
The bank of projects is a repository of proposed interventions within the project, illustrating the considerable interest in the long-term effects of the regeneration project and the substantial potential for future development. This section of the framework underscores the necessity for the formulation of a phased, structured and comprehensive planning and delivery strategy that allows for flexibility and input from existing and future residents. Consequently, management and maintenance are regarded as integral aspects of the design, alongside other tangible elements of the built environment.
With an approach strongly focused on creating social value and reducing the disruptive effects of regeneration. The architects have worked with the community to develop a masterplan that emphasises the use of existing assets, minimises demolition and establishes a hierarchy of priorities to maximise the positive impact in the long term.
L.Ricaurte (ESR15)
Read more
->





