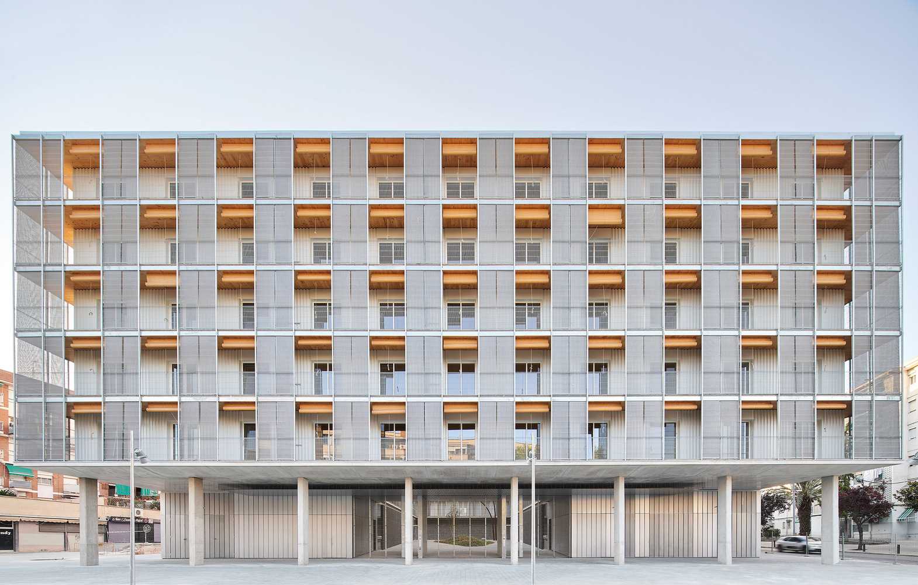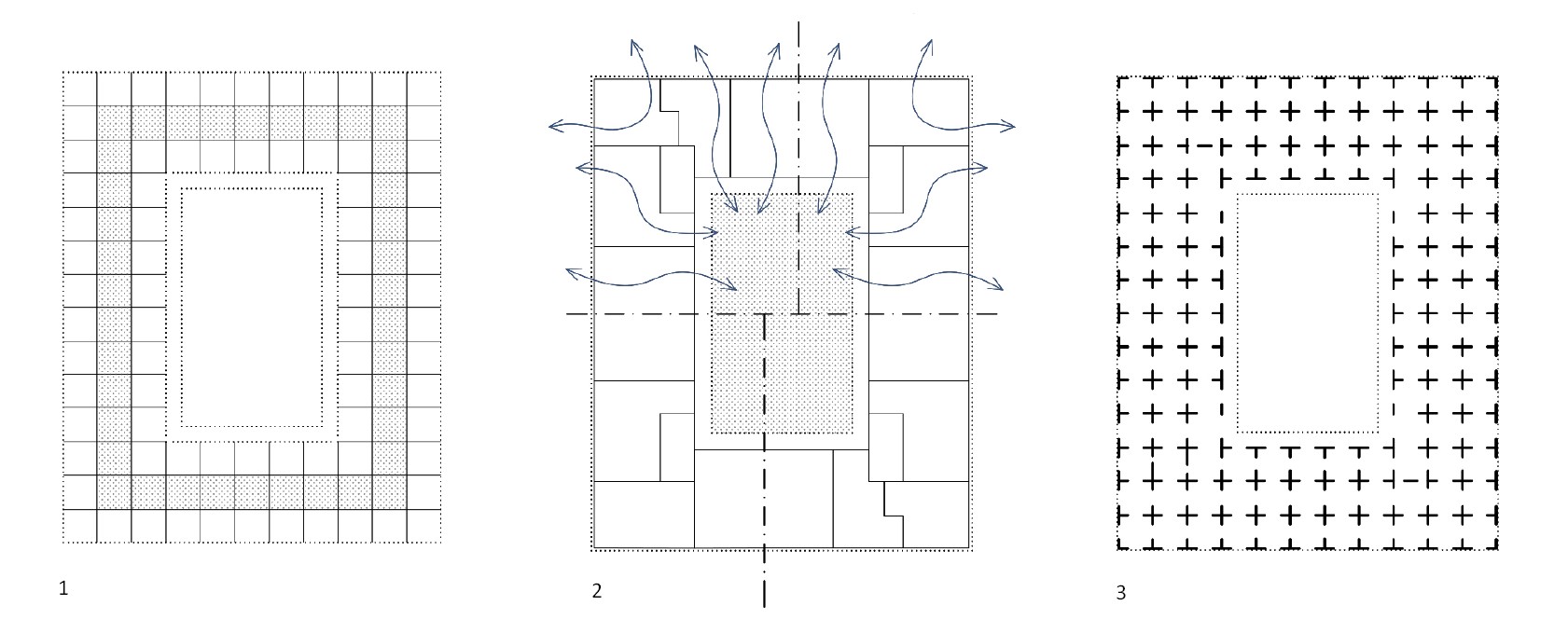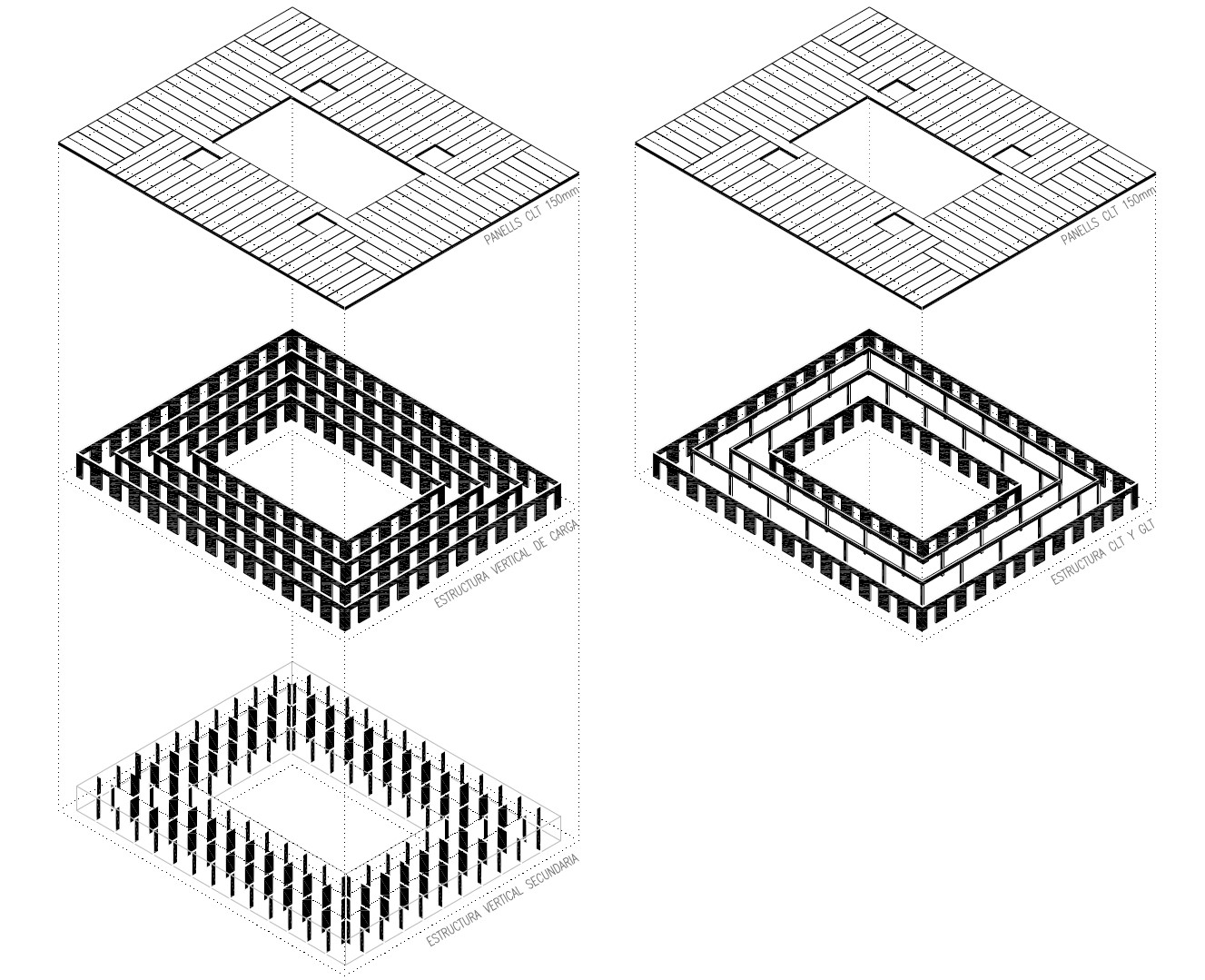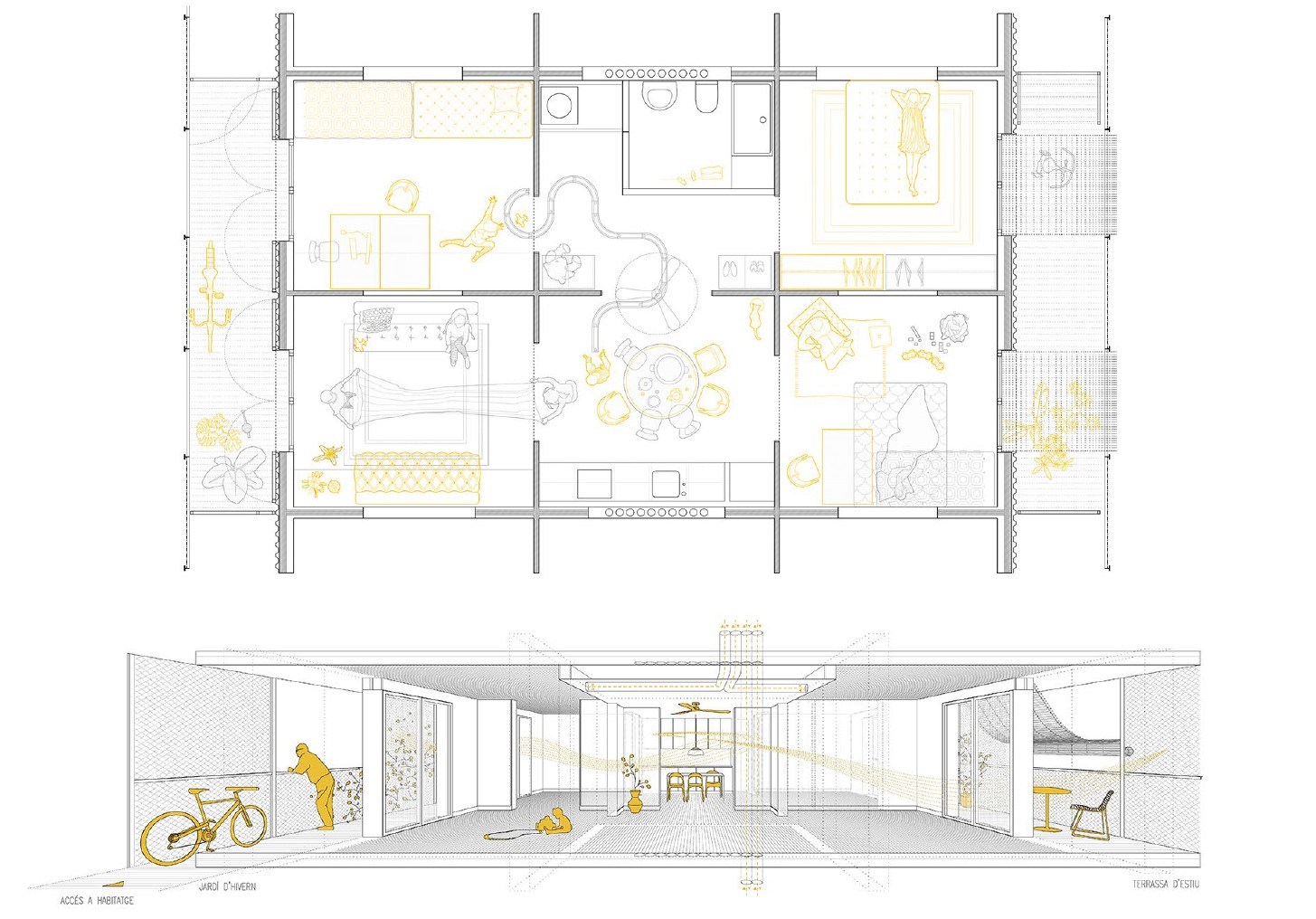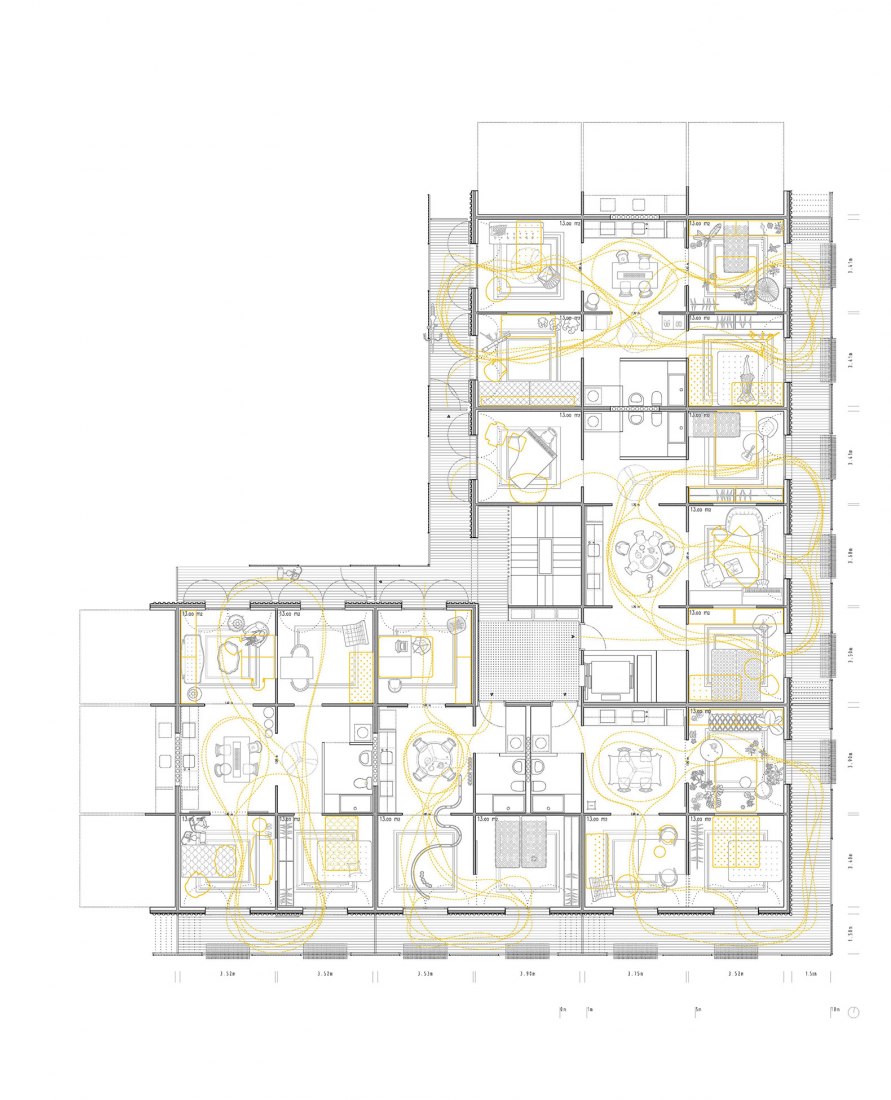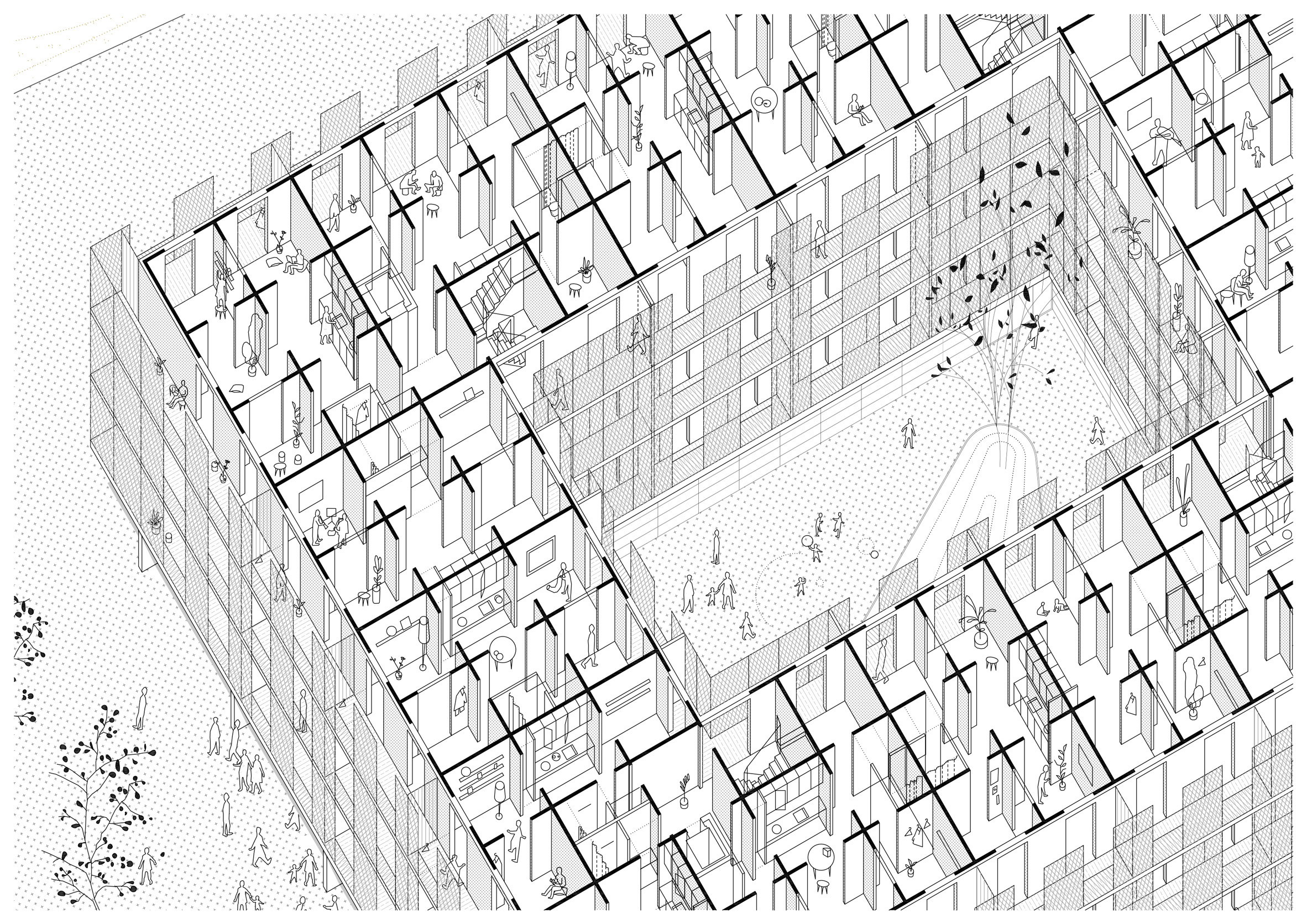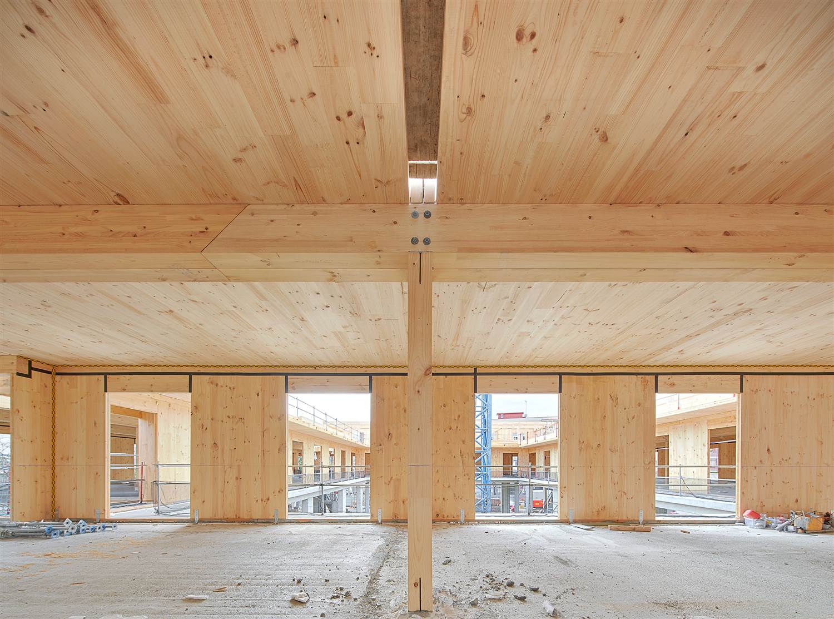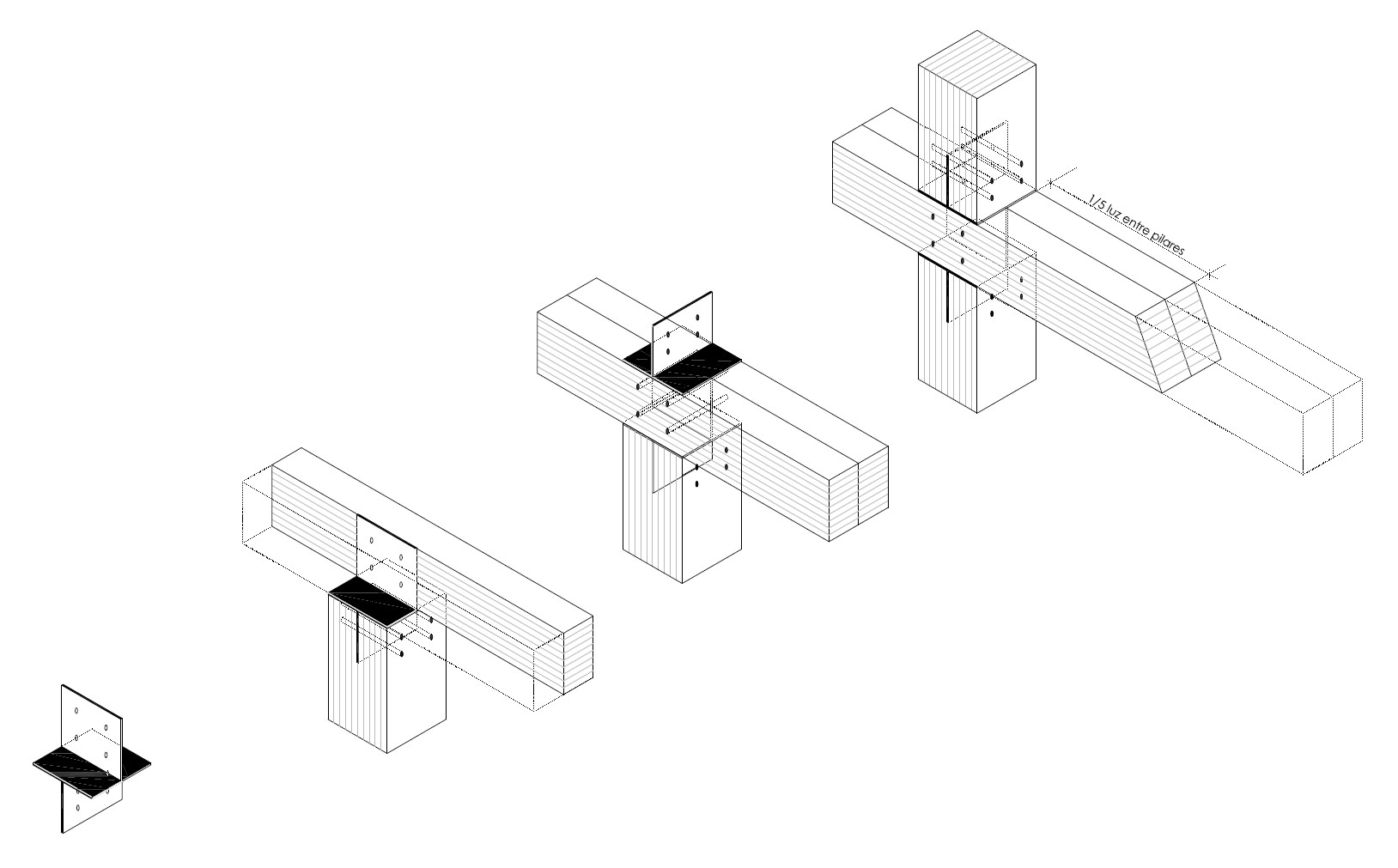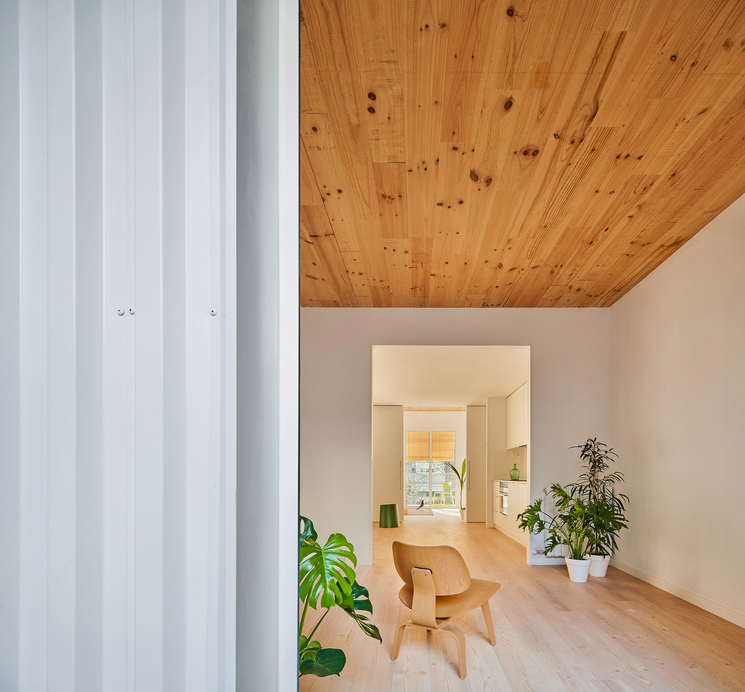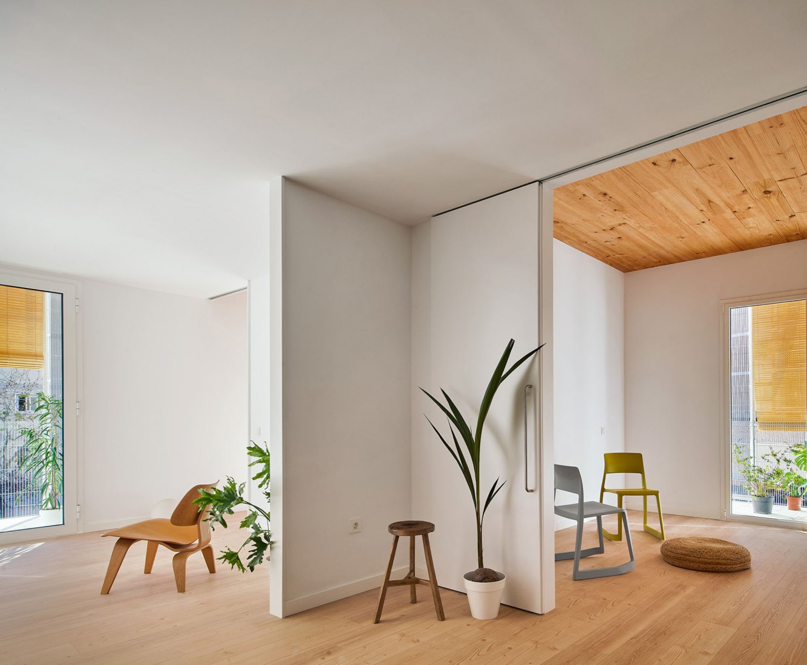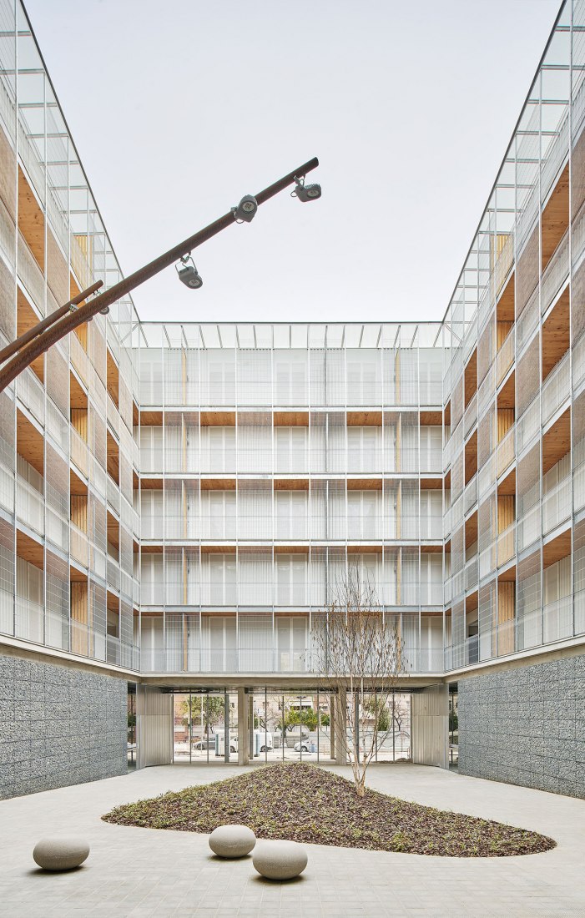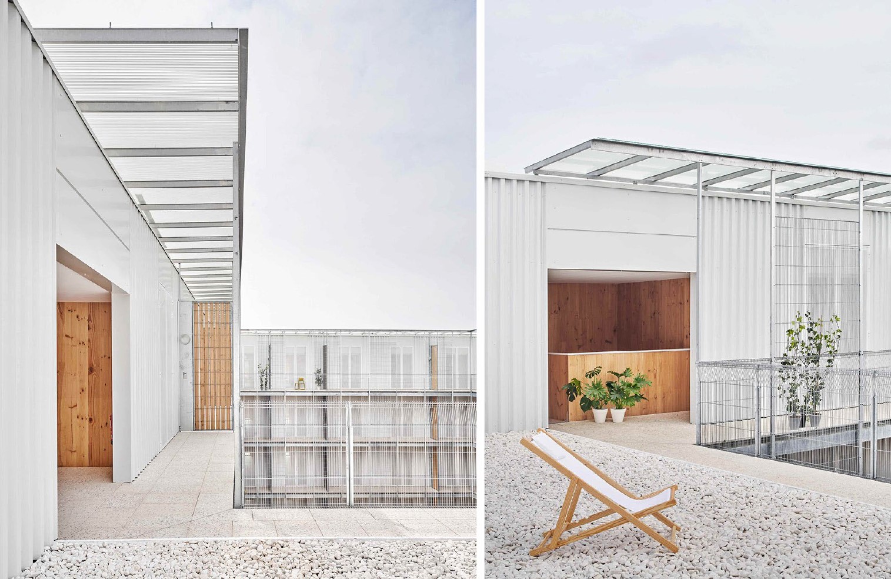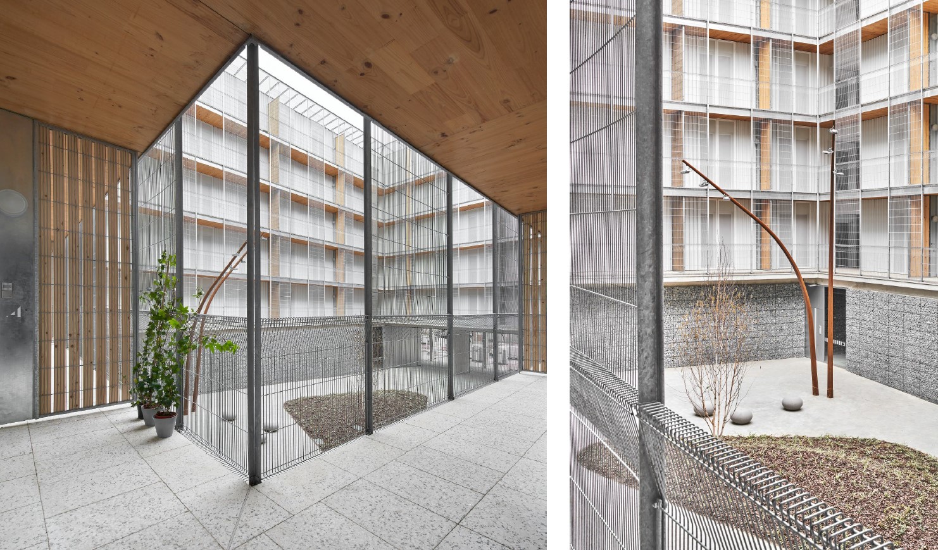85 Social Housing Units in Cornellà
Created on 20-06-2024 | Updated on 26-07-2024
The 85 social housing units in Cornellà, designed by Peris + Toral Arquitectes, represent an innovative collective housing project that addresses the environmental, social, and economic challenges of our times. The architects adopted mass timber construction to enhance industrialisation, reduce CO2 emissions, and optimise building quality and speed. Inspired by Japanese tatami room principles, the building emphasises spatial adaptability through non-hierarchical layouts, facilitating various uses by sequencing 13 m² rooms to promote fluid movement and spatial flexibility.
The project reduces design and construction processes to their most essential elements. By leveraging industrialisation for precision and efficiency, the architects achieve high-quality construction with minimal waste. The building also supports a circular economy by allowing for potential disassembly and reuse of materials. This pioneering housing has garnered significant acclaim, winning twenty-five awards and attracting widespread interest, highlighting its potential to influence future public and private housing developments.
Architect(s)
Peris + Toral Arquitectes
Location
Cornellà de Llobregat, Spain
Project (year)
2017-2020
Construction (year)
2018-2020
Housing type
Multifamily housing
Urban context
City center
Construction system
Industrialised hybrid construction; mass timber construction on a concrete podium
Status
Built
Description
An economic, social and environmental challenge
The architects Marta Peris and José Manuel Toral (P+T) faced the task of developing a proposal for collective housing on a site with social, economic, and environmental challenges. This social housing building won through an architectural competition organised by IMPSOL, a public body responsible for providing affordable housing in the metropolitan area of Barcelona. The block, located in the working-class neighbourhood of Sant Ildefons in Cornellà del Llobregat where the income per capita is €11,550 per year, was constructed on the site of the old Cinema Pisa. Although the cinema had closed down in 2012, the area remained a pivotal point for the community, so the social impact of the new building on the urban fabric and the existing community was of paramount importance.
The competition was won in 2017 and the housing was constructed between 2018 and 2020. The building, comprised of 85 social housing dwellings, covers a surface of 10,000m2 distributed in five floors. Adhering to a stringent budget based on social housing standards, the building offers a variety of dwellings designed to accommodate different household compositions. Family structures are heterogeneous and constantly evolving, with new uses entering the home and intimacy becoming more fluid. In the past, intimacy was primarily associated with a bedroom and its objects, but the concept has become more ambiguous, and now privacy lies in our hands, our phones, and other devices. In response to these emerging lifestyles, the architects envisioned the dwelling as a place to be inhabited in a porous and permeable manner, accommodating these changing needs.
This collective housing is organised around a courtyard. The housing units are conceived as a matrix of connected rooms of equal size, 13 m², totalling 114 rooms per floor and 543 rooms in the entire building. Dwellings are formed by the addition of 5 or 6 rooms, resulting in 18 dwellings per floor, which benefit from cross ventilation and the absence of internal corridors.
While the use of mass timber as an element of the construction was not a requisite of the competition, the architects opted to incorporate this material to enhance the building's degree of industrialisation. A wooden structure supports the building, made of 8,300 m² of timber from the Basque Country. The use of timber would improve construction quality and precision, reduce execution times, and significantly lower CO2 emissions.
De-hierarchisation of housing layouts
The project is conceived from the inside out, emphasising the development of rooms over the aggregation of dwellings. Inspired by the Japanese room of eight tatamis and its underlying philosophy, the architects aimed for adaptability through neutrality. In the Japanese house, rooms are not named by their specific use but by the tatami count, which is related to the human scale (90 x 180 cm). These polyvalent rooms are often connected on all four sides, creating great porosity and a fluidity of movement between them. The Japanese term ma has a similar meaning to room, but it transcends space by incorporating time as well. This concept highlights the neutrality of the Japanese room, which can accommodate different activities at specific times and can be transformed by such uses.
Contrary to traditional typologies of social housing in Spain, which often follow the minimum room sizes for a bedroom of 6, 8, and 10 m2 stipulated in building codes, this building adopted more generous room sizes by reducing living room space and omitting corridors. P+T anticipated that new forms of dwelling would decrease the importance of a large living room and room specialisation. For many decades, watching TV together has been a social activity within families. Increasingly, new devices and technologies are transforming screens into individual sources of entertainment. The architects determined that the minimum size of a room to facilitate ambiguity of use was 3.60 x 3.60m. Moreover, the multiple connections between spaces promote circulation patterns in which the user can wander through the dwelling endlessly. In this way, the rigid grid of the floor plan is transformed into an adaptable layout, allowing for various spatial arrangements and an ‘enfilade’ of rooms that make the space appear larger. Nevertheless, the location of the bathroom and kitchen spaces suggests, rather than imposes, the location of certain uses in their proximities. The open kitchen is located in the central room, acting as a distribution space that replaces the corridors while simultaneously making domestic work visible and challenging gender roles.
By undermining the hierarchical relation between primary and secondary rooms and eradicating the hegemony of the living room, the room distribution facilitates adaptability over time through its ambiguity of use. In this case, flexibility is achieved not by movable walls but by generous rooms that can be appropriated in multiple ways, connected or separated, achieving spatial polyvalency.
Degrees of porosity to enhance social sustainability
The architects believed that to enhance social sustainability, the building should become a support (in the sense of Open Building and Habraken’s theories) that fosters human relations and encounters between neighbours and household members. In this case there was no existing community, so to encourage the creation of such, the inner courtyard becomes the in-between space linking the public and the private realms, and the place from which the residents access to their dwellings. The gabion walls of the courtyard improve the acoustic performance of this semi-private space. P+T promote the idea of a privacy gradient between communal and the private spaces in their projects. In the case of Cornellà, the access to most dwellings from the terraces creates a connection between the communal and the private, suggesting that dwelling entrances act as filters rather than borders. Connecting this terrace to two of the rooms in a dwelling also provides the option for dual access, allowing the independent use of these rooms while favouring long-term adaptability. Inside the dwelling, the omission of corridors and the proliferation of connecting doors between spaces encourage human relationships and makes them indeterminate. This degree of connectedness between spaces and household members is defined by the degree of porosity chosen by the residents. At the same time, the porosity impacts the freedom to appropriate the space, giving greater importance to the furnishing of fixed areas within a space, such as the corners.
Reduction as an environmental strategy
The short distances defined by the non-hierarchical grid facilitated an optimal structural span for a timber structure. Although, the architects had initially proposed a wall-bearing CLT system, the design was optimised for economic viability by collaborating with timber manufacturers once construction started. This allowed the design team to assess the amount of timber and to research how it could be left visible, seeking to take advantage of all its hygrothermal benefits in the dwellings. It is evident that the greater the distance between structural supports, the more flexible the building is. But the greater this distance, the more material is needed for each structural component, and therefore the greater the environmental footprint. As a result of this collaborative optimisation process, two interior supporting rings were incorporated to the post and beam strategy, which significantly increased the adaptability of the building in the long term as well as halving the amount of timber needed. The façade and stair core continued to use wall-bearing CLT components, bracing the structure against wind and reducing the width of the pillars of the interior structure.
The building features galvanised steel connections between columns and girders, ensuring their continuity and facilitating the installation of services through open joints. Additionally, the high degree of industrialisation of the timber components, achieved through computer numerical control (CNC), optimised and ensured precise assembly. This mechanical connection between components permits the future disassembly if necessary, thereby contributing to a circular economy. To meet acoustic and fire safety requirements, a layer of sand and rockwool was placed on top of the CLT slabs of the flooring, between the timber and the screed, separating the dry and the humid works.
The environmental approach focuses on reducing building layers, drawing inspiration from vernacular architecture. However, unlike traditional building techniques which rely on manual labour, P+T employed prefabricated components to leverage the industry’s precision and reduce work, optimising the use of materials. This reductionist strategy enables them to maximise resources, cut costs, and lower emissions. As a result, the amount of timber actually used in the construction was half the amount proposed in the competition. Moreover, they minimised the number of elements and materials used. For example, an efficient use of folds and geometry eliminated the need for handrails, significantly reducing iron usage and lowering the building's overall carbon footprint.
The dwellings in Cornellà have garnered significant interest, receiving 25 awards from national and international organisations since 2021. Frequent visits from industry professionals, developers, architects, tourists and locals, demonstrate how this exemplary building, promoted by a public institution, may lead the way to more public and private developments that push the boundaries of innovation in future housing solutions.
Alignment with project research areas
The dwellings in Cornellà address key aspects that are aligned with the three research areas, achieving affordability while pursuing the three pillars of sustainability.
The case demonstrates a strong alignment to the Design, Planning and Building area by emphasising the importance of reducing resource consumption, designing for adaptability and long-term resilience. The incorporation of mass timber enhances construction quality, reduces execution times, and lowers CO2 emissions, thereby aligning with environmental goals and promoting building precision and circularity. Besides, the polyvalent room layout, inspired by Japanese tatami rooms, enables spaces to serve multiple purposes depending on the user’s chosen degree of porosity, accommodating diverse household structures and evolving needs. By eliminating traditional corridor distributions and creating generous room sizes, the project maximises usable space, reduces material usage, and minimises both costs and environmental impact.
With regards to the Community Participation area, while the design team couldn’t involve residents in the decision-making process because they were not known, the project exemplifies various strategies to foster social interactions and cultivate a sense of belonging. Firstly, the central courtyard functions as a communal space enhancing social cohesion by encouraging interactions among residents, with all dwellings accessed through this semi-private shared area. To promote neighbourly encounters, most dwellings open onto terraces overlooking the courtyard. These terraces are visually connected, and their separations serve as filters rather than segregating doors. Additionally, including a common space managed by residents on the top floor aims to empower the community to take ownership of communal areas, thus strengthening community ties and engagement. Finally, residents’ ability to adapt their living spaces according to their needs promotes inclusivity and a deeper sense of belonging.
Finally, regarding the Policy and Financing area, the project showcases the feasibility of implementing innovative housing strategies while adhering to building regulations and stringent social housing budget constraints. Close collaboration with public administrations, such as IMPSOL, offered opportunities for experimenting with non-traditional housing layouts and adopting alternative design strategies to enhance dwelling adaptability. Furthermore, early collaboration with manufacturers promoted resource optimisation and efficient building practices, combining financial prudence with sustainable practices to ensure the affordability and viability of the housing units.
* This diagram is for illustrative purposes only based on the author’s interpretation of the above case study
Alignment with SDGs
This social housing development exemplifies a strong commitment to addressing some of the economic, social, and environmental sustainability challenges in today’s society. This is reflected in its alignment with several of the Sustainable Development Goals (SDGs), including:
SDG 1 - No Poverty: The development of quality housing solutions in collaboration with public entities like IMPSOL to provide social housing for low-income families directly addresses poverty alleviation.
SDG 3 - Good Health and Well-being: Several design strategies contributed to creating healthier living environments. Firstly, all dwellings benefit from cross ventilation and natural light through their double orientation. Secondly, the inner courtyard plays an important climatic function within the development, generating natural airflow from the entrance porch to the courtyard and cooling the terraces that overlook it. Finally, the project aims to expose as many timber components as possible, achieving this in ceilings, floors, stairs and terrace soffits. The hygroscopic capacity of timber acts as a hygrothermal regulator, which in climates like Barcelona allows the absorption of humidity, odours or volatile components from the air.
SDG 7 - Affordable and Clean Energy: Timber construction and CNC manufacturing processes optimise resources and enhance precision, reducing waste. These efficient construction methods can lower energy consumption during construction, aligning with efforts to promote affordable and clean energy. Additionally, the creation of terraces on both facades serves as a buffer zone and thermal regulator. The terrace, designed to mitigate summer heat through passive strategies, includes movable wooden shutters fixed to the exterior. The architects conceived the building envelope as an integrated system that operates effectively in summer, reducing the need for energy-intensive cooling mechanisms.
SDG 9 - Industry, Innovation, and Infrastructure: The project utilises industrialised construction systems, such as mass timber, to enhance quality, precision, and efficiency. This innovative approach supports the development of a sustainable infrastructure. Additionally, the non-hierarchical layouts can be seen as an innovative approach to housing design, offering adaptability and enhancing the resilience of the built environment.
SDG 11 - Sustainable Cities and Communities: The project fosters community through its courtyard design and communal roof, which serve as shared spaces enhancing social cohesion. Similarly, the versatile housing layouts accommodate diverse household structures, promoting inclusivity and adaptability in urban living environments.
SDG 12 - Responsible Consumption and Production & SDG 13 - Climate Action: Timber construction and CNC manufacturing processes optimise resources and enhance precision, minimising waste and resource consumption. These efficient construction methods and the reductionist strategies adopted can reduce energy use during construction and lower the overall carbon footprint of the building, aligning with SDGs 12 & 13.
SDG 17 - Partnerships for the Goals: The building is a clear example of how collaboration between designers, manufacturers, engineers and public administrations can result in innovative and optimised housing solutions, highlighting the importance of partnerships in achieving sustainable development objectives.
References
Barba, J. J. (2022, January 18). Rethink sustainability: 85 social housing units by Peris + Toral Arquitectes. Metalocus.
EUmies Awards. (2022, September 9). Marta Peris and José Toral, Peris+Toral, 85 social housing units [Video]. YouTube. https://www.youtube.com/watch?v=qvcIeeptx6E&ab_channel=EUmiesAwards
EUmies Awards. (2023, January 27). 85 social housing units in Cornellà by Peris+Toral Arquitectes - Architecture finalist 2022 [Video]. YouTube. https://www.youtube.com/watch?v=BIL3H-vlJ9U&ab_channel=EUmiesAwards
Peris, M., Toral, J. (2022). 85 viviendas Sociales en Cornellá de Llobregat. AV Monografías, 243-244, 186-193.
Peris, M., Toral, J. (2022). Connected rooms. A+T, (56), 114-121.
Peris, M., Toral, J. (2022). The indeterminate home. A+T, (56), 122-131.
Peris, M., Toral, J. (2021). Viviendas sociales en Cornellà: 85 viviendas, 543 espacios y 2172 esquinas. On Diseño, (403/404), 50-56.
Tectónica. (2022, February 25). 85 viviendas sociales en Cornellà de Peris+Toral Arquitectes. Tectónica. https://tectonica.archi/projects/85-viviendas-sociales-en-cornella-de-peris-toral-arquitectes/
Toral, J. (2024, May 16). Personal communication [Personal interview].
Related vocabulary
Building Decarbonisation
Design for Disassembly
Industrialised Construction
Social Housing
Spatial Agency
Area: Design, planning and building
Created on 06-11-2023
Read more ->Area: Design, planning and building
Created on 18-10-2023
Read more ->Area: Design, planning and building
Created on 09-11-2023
Read more ->Area: Policy and financing
Created on 17-06-2023
Read more ->Area: Community participation
Created on 30-01-2024
Read more ->Blogposts
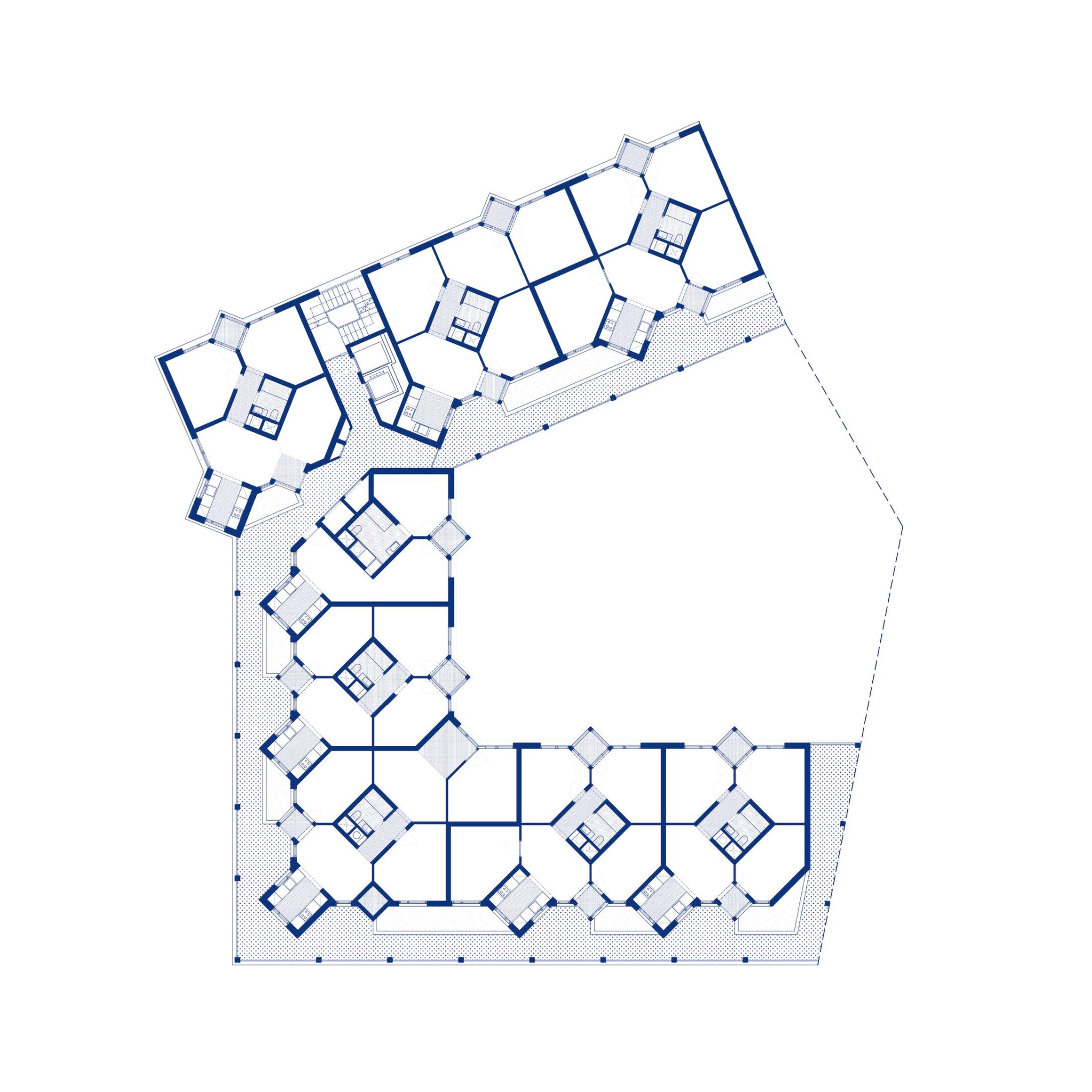
Towards flexible and industrialised housing solutions
Posted on 24-02-2023
Secondments
Read more ->
