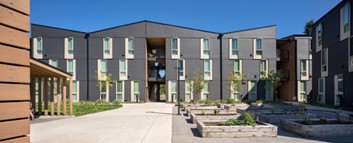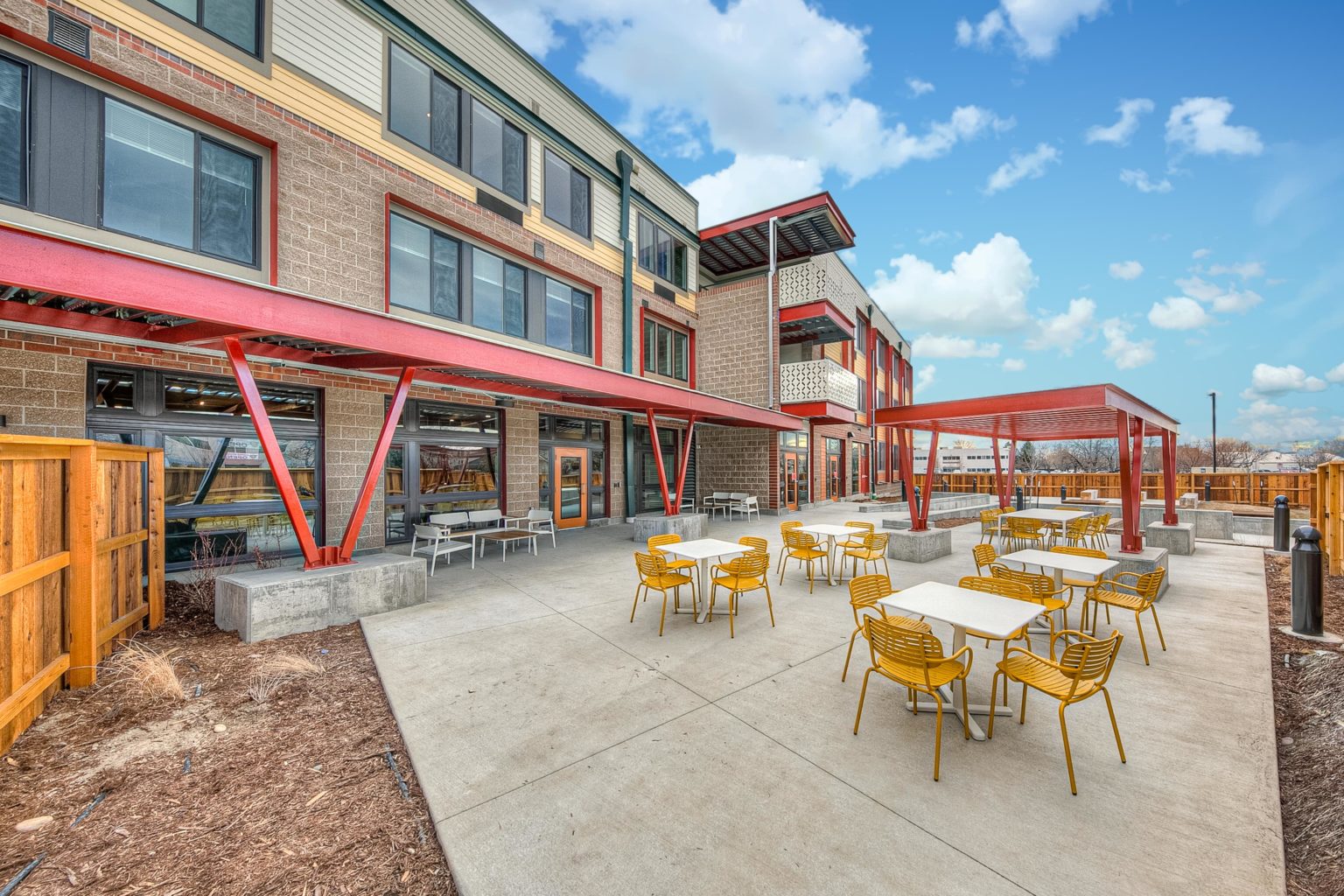
The Elwood Project, Vancouver, Washington
Created on 25-01-2024
The Elwood Project is an affordable housing development and includes forty-six apartments and supportive housing services provided by Sea-Mar Community Services. All apartments are subsidised through the Vancouver Housing Authority, so that tenants pay thirty-five percent of their income towards rent, according to public housing designation. There are garden-style apartments to allow residents to choose when and where to interact with neighbours. Units are 37 sq. m. with 1 bedroom. These apartments are fully accessible and amenities include a community room, laundry room, covered bike parking, and outdoor courtyard with a community garden (Housing Initiative, 2022).
This case highlights the benefits of trauma informed design (TID) in the supportive housing sector. These homes were built using concepts of open corridors, natural light, art and nature, colours of nature, natural materials, design with commercial sustainability, elements of privacy and personalization, open areas, adequate and easy access to services. With these thoughtful techniques, Elwood offers socially sustainable help for vulnerable people (people with special needs, homeless, formally homeless) and for the new “housing precariat”.
The Elwood project is a good example of combining private apartments with opportunities for community living, where services and facilities management contribute to the well-being and stability of dwellers. What makes this project especially unique is that it does not look like affordable housing. As Brendan Sanchez concluded, people think that it “looks like really nice market rate upscale housing”, which is empowering, because people in general “deserve access to quality-built environment and healthy indoor interior environments”. Access Architecture did not design it as affordable housing, they just “designed it as housing” (Access Architecture, 2022).
Affordability aspects
The Elwood affordable housing community project is in a commercially zoned transit corridor. Existing planning regulations did not allow building permits in this area. Elwood is the first affordable housing development in the city of Vancouver that has required changes to the city’s zoning regulations. As a result of these changes, other measures have been adopted to promote affordable housing in the community. Under the city's previous building regulations, it was simply not possible to obtain a building permit. The Affordable Housing Fund helped developers to undertake this project and provided tenants with budget friendly housing options (Otak, 2022).
Now, thanks to the Elwood project, there are ongoing talks at the Board of the Planning Commission of Elwood Town to get construction permits for similar projects. As the council stated, “it is on the horizon for all towns to have affordable housing” (Elwood Town Corporation, 2022). Although the population of the area is small, it is estimated that in the coming years the need for more affordable housing units will increase. Previously, permitted uses were limited to C-2 (general commercial, office and retail) and C-3 (intensive service commercial) zoning uses (e.g., gas station, restaurant, public utility substation). Currently, the members of the town council together with other stakeholders are negotiating new plans for affordable housing in the area. With the help of the community, they are striving to harmonise the legal, political, financial and design aspects and work on a general plan that includes the construction of multi-family affordable dwellings. In addition, the ultimate goal is to further modify zoning regulations to incorporate tax advantages for social housing.
Sustainability aspects
It is a highly energy efficient building as it meets the minimum requirements of the Evergreen Sustainable Development Standards (ESDS), which include requirements for low Volatile Organic Compounds (VOC) content, water conservation, air sealing, and reduction of thermal bridges. It also meets the Green Point Rated Program requirements. The building materials are bamboo, cork, salvaged or FSC-Certified wood, natural linoleum, natural rubber and ceramic tile. There are no VOC adhesives or synthetic backing in living rooms, and bathrooms (Otak, 2022).
Design
Access Architecture used an outcome-based design process during the development of this project.
The outcome-based design process considers TID principles to lower barriers among tenants and minimize stigma of receiving services. Brendan Sanchez from Access Architecture highlights that TID is a kind of design that is “getting a lot more attention now that people understand it more. It applies in this project, and we’re also just finding that it doesn’t have to be a certain traumatic event we design for. It can also be a systemic problem — we all have our own traumas we’re working through, especially after the events of the pandemic last year. So Access likes to focus on how we can create healing spaces in this kind of design.” (Nichiha, 2022)
As Di Raimo et al. (2021) wrote, trauma informed approaches can be adopted by a wide range of service providers (health, social care, education, justice). In this case, Sea Mar-Community Services Northwest’s Foundational Community Support provides guidance for tenants with the help of case managers. Such partners can help with professional and health objectives. CDM Caregiving Services helps (or offer assistance) with daily tasks from cooking to cleaning and hygiene. Finally, Vancouver Housing Authority members help with anything they can, so that tenants would not feel themselves alone with their problems (Nahro, 2022).
Elwood offers informal indoor and outdoor spaces which provide a relaxed atmosphere in a friendly milieu. In this building, TID suits the resident’s needs. The building was planned with the help of potential residents and social workers, so that a sense of space and place would provide familiarity, stability, and safety for those who are longing for the feeling of place attachment.
A.Martin (ESR7)
Read more
->

Mason Place Apartments
Created on 11-12-2023
Mason Place is a permanent supportive housing development in the city of Fort Collins, Colorado, US, developed by Housing Catalyst, that uses trauma-informed design to create a safe and supportive environment for residents. It is a home to individuals who may have been suffered both short and long-term periods of homelessness while ten units are reserved for veterans (Housing Catalyst, 2021; Kimura, 2021). For over five decades, Housing Catalyst has been a cornerstone of the Northern Colorado community, unwavering in its commitment to providing accessible and affordable housing solutions. Through innovative, sustainable, and community-centric approaches, Housing Catalyst has developed and managed over 1,000 affordable homes, becoming the largest property manager in the region (Housing Catalyst, 2021). Housing Catalyst plays a pivotal role in administering housing assistance programs, serving thousands of residents each year. With a steadfast focus on families with children, seniors, individuals with disabilities, and those experiencing homelessness, Housing Catalyst tirelessly strives to make homeownership a reality for all (Housing Catalyst, 2021).
To create Mason Place, Housing Catalyst gave a new purpose to an old movie theatre by designing it with trauma survivors in mind. This resulted in a building with a skylighted atrium, large windows in units and common spaces, live plants, and wooden skirting board to create a calming environment. Case managers (on-site service assistants provided by the Homeward Alliance) worked with residents to develop and implement individualized plans to address their unique needs. This included assistance with finding employment, accessing healthcare, and securing permanent housing. Case managers also provided support and encouragement for residents to develop the skills and helped them to gain confidence (Homeward Alliance, 2021). David Rout, executive director of Homeward Alliance, said:
“When it comes to our community's ongoing effort to make homelessness rare, short-lived and non-recurring, developments like Mason Place are the gold standard. It will immediately provide dozens of our most vulnerable neighbors with a safe place to live and the supportive services they need to stay housed, healthy and happy” (Coloradoan, 2021).
Homeward Alliance, a non-profit organization that provides a continuum of care in Fort Collins, provided two case managers at Mason Place, who worked with individuals and families to develop plans to address their long-term needs, and to help residents with Activities of Daily Living (ADLs), such as using the bus system, proper personal hygiene, and cooking, as well as Instrumental Activities of Daily Living (IADLs), among them, accessing treatment for mental health issues, applying for a job, and obtaining healthcare benefits. In addition to case management, Homeward Alliance also provided a variety of support services, including mental health services, substance abuse treatment, employment services, and other needed care.
Affordability aspects
The affordability of housing has been a long-standing priority for the city of Fort Collins. As highlighted in the city plan (City of Fort Collins, 2023), and also in the housing strategic plan (City of Fort Collins, 2021), housing affordability is a key element of community liveability. The Transit-Oriented Development (TOD) overlay zones, such as the College/Mason corridor to the South Transit Center are used to encourage higher-density development in areas that are well-served by public transit. These zones typically have additional land use code standards, such as higher density requirements, mixed-use requirements, and pedestrian-friendly design standards. One of the provisions of the TOD is the allowance of one additional story of building height if the project qualifies as an affordable housing development and is south of Prospect Road. This allows the developer to build more units in exchange for 10% of the units overall being affordable to households earning 80% of Area Median Income (AMI) or less. This provision is designed to increase the supply of affordable housing in TOD areas, which are typically located near public transit and other amenities. By allowing developers to build more units in exchange for providing affordable housing, TOD areas become more accessible to lower-income residents. In addition to increasing the supply of affordable housing, TOD can also help to achieve other sustainability goals. For example, encouraging people to live in those areas helps to reduce vehicle miles travelled and air pollution. Overall, the TOD provision is a win-win for both developers and communities. It allows developers to build more units in desirable locations, and it helps to provide inclusive and affordable for all residents (City of Fort Collins, 2021).
As the community continues to grow, a significant portion of the population is struggling to afford stable and healthy housing. Nearly 60% of renters and 20% of homeowners are cost-burdened (City of Fort Collins, 2021)., meaning they spend more than 30% of their income on housing. Black, Indigenous, and People of Color (BIPOC) and low-income households are disproportionately affected by this issue, with lower homeownership rates, lower income levels, and higher rates of poverty (City of Fort Collins, 2021). The city facilitates affordable housing to promote mixed-income neighbourhoods and reduce concentrations of poverty. In 2018 Housing Catalyst submitted a funding application to the Colorado Housing and Finance Authority's Low Income Housing Credit programme and the construction started in 2019. Currently, Mason Place provides affordable housing, in form of low-income apartments, and coordinated services to help people stabilize their lives and move forward.
Housing Catalyst works closely together with the National Equity Fund, which is a nonprofit organization that delivers new and innovative financial solutions to expand the creation and preservation of affordable housing. According to the Fund, everyone deserves a safe and affordable place to live. Their vision is that all individuals and families must have access to stable, safe, and affordable homes that provide a foundation for them to reach their full potential (National Equity Fund, 2022). Mason Place houses the disabled and homeless, including military veterans earning up to 30 percent of the area median income, or about $16,150 for a single person.
A.Martin (ESR7)
Read more
->



