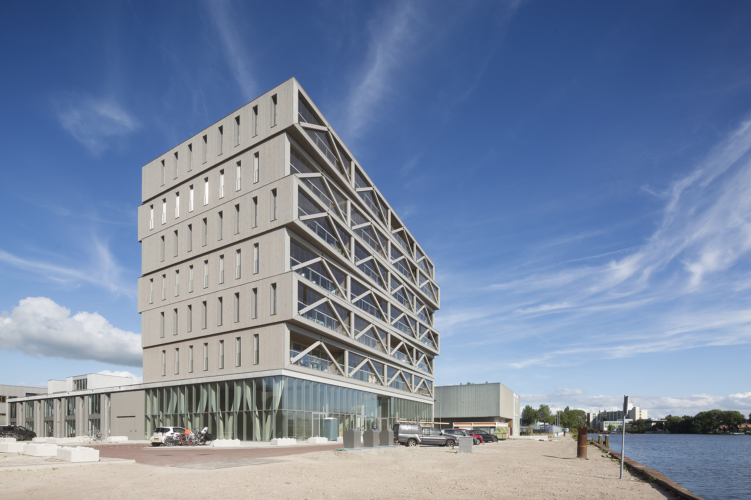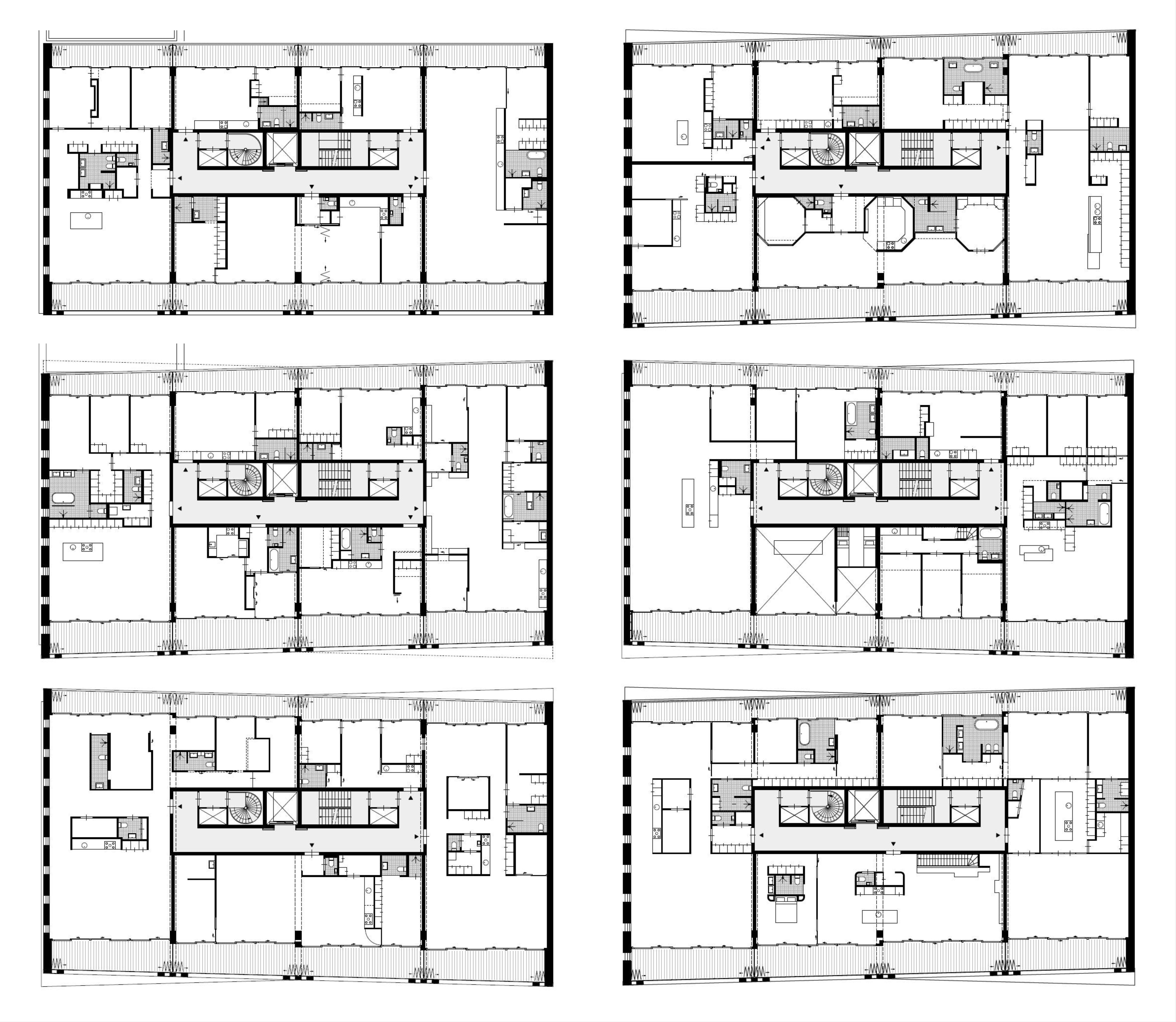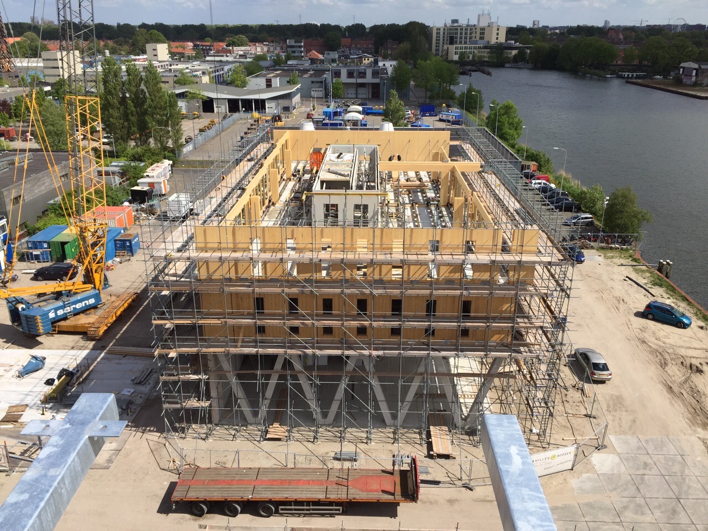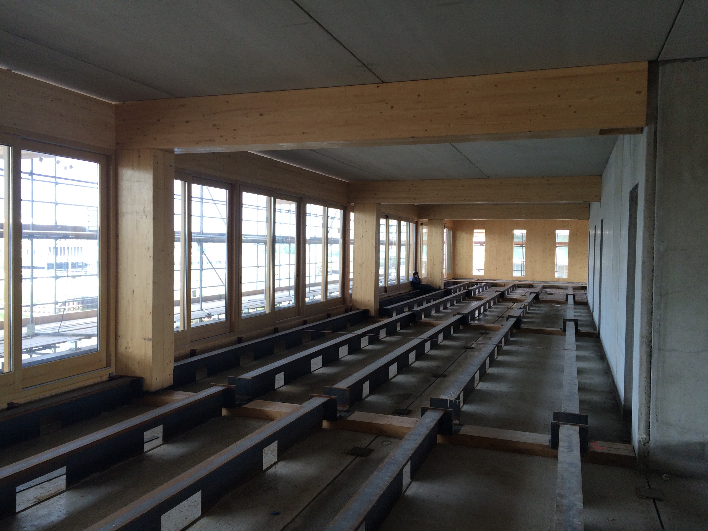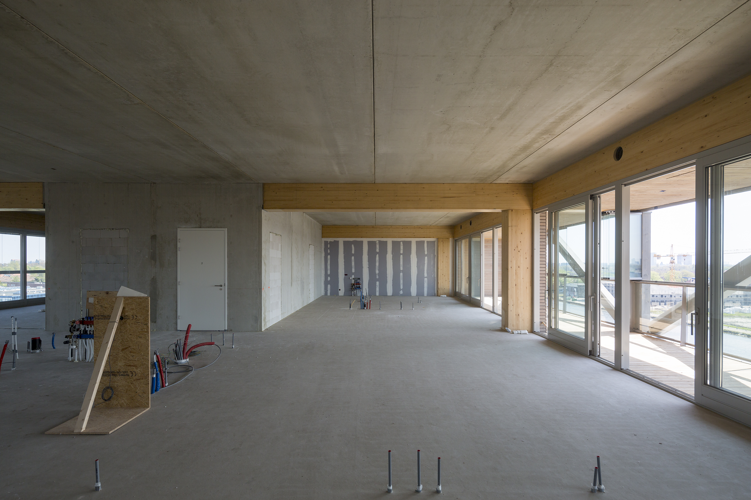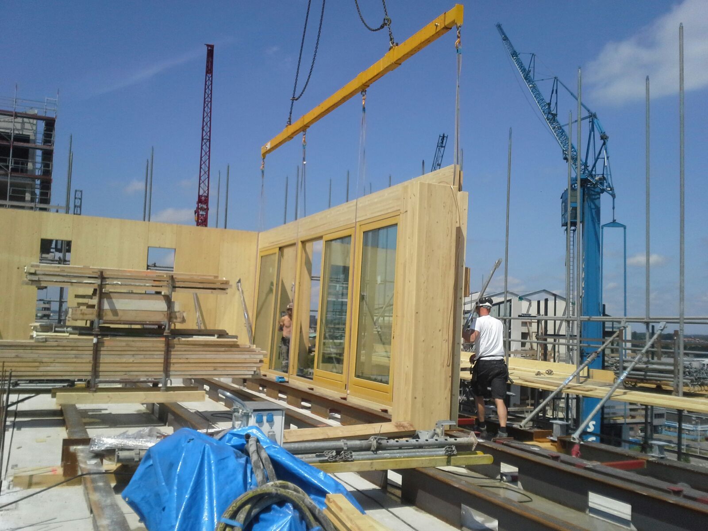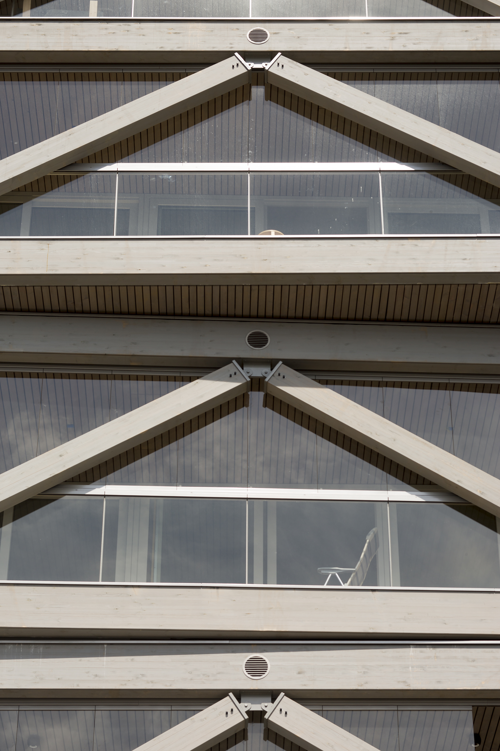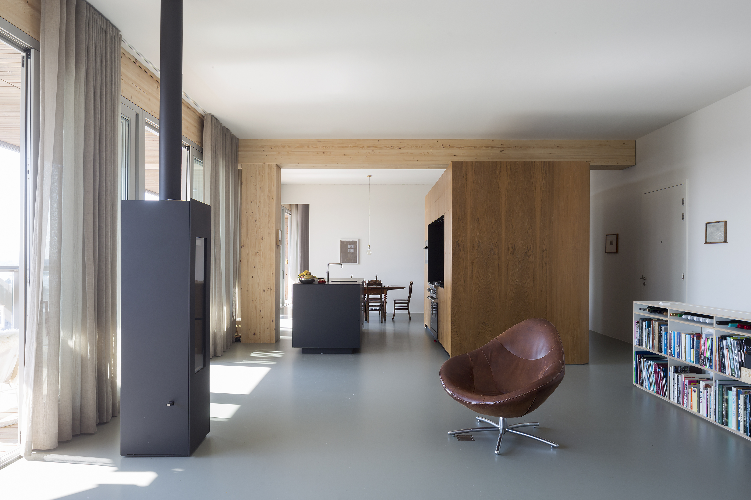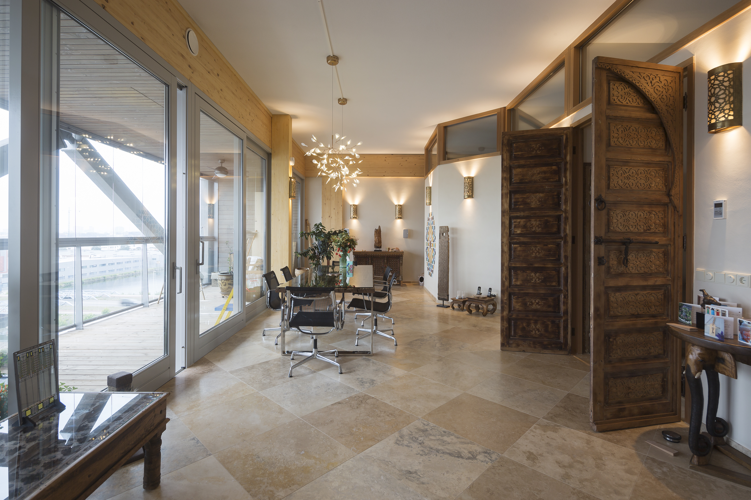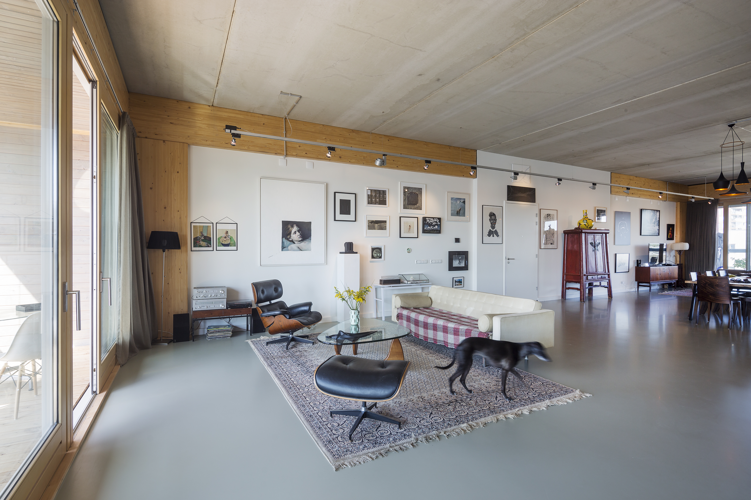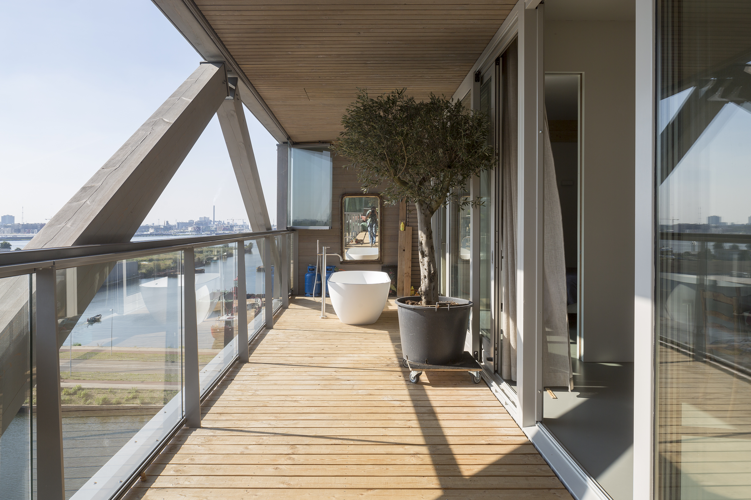Patch22
Created on 05-12-2023 | Updated on 05-12-2023
Patch22, a project developed by architect Tom Frantzen and building manager Claus Oussoren, stands as an innovative response to environmental and economic challenges in urban development. Winner of the 2009 Amsterdam Buiksloterham Sustainability tender, Patch22 not only garnered recognition for its sustainability scores but also stood out for its innovative circular design and adaptability to unforeseen future uses.
Embracing Open Building principles, the project prioritizes flexibility in dwelling sizes and layouts, offering a thoughtful response to the challenges outlined in the tender. The 30-meter-tall wooden structure currently houses 33 diverse dwellings, showcasing adaptability by potentially subdividing into independent office floors or a maximum of 48 apartments. The absence of load-bearing division walls, vertical shafts inside apartments, and the adoption of horizontal services distribution contribute to versatile layouts and efficient space utilization.
Sustainability at Patch22 is a holistic endeavour, reflecting a nuanced approach to environmental, social, and economic dimensions. Resident participation in the design process not only fosters diversity but also strengthens a sense of belonging. Patch22 serves as a long-term investment, adapting to changing needs and potentially acquiring different uses over time. This adaptability aligns with the project's broader commitment to sustainability, emphasizing long-term benefits over immediate gains.
Architect(s)
Frantzen et al architecten
Location
Amsterdam, The Netherlands
Project (year)
2009-2016
Construction (year)
2014-2016
Housing type
Multifamily housing
Urban context
Redevelopment of an industrial area
Construction system
Hybrid construction - timber structure and façade with prefabricated concrete core
Status
Built
Description
A response to environmental and economic challenges
The initiators of Patch22, architect Tom Frantzen and building manager Claus Oussoren, aimed at achieving together what they couldn’t manage in previous commissions independently: an oversized wooden structure characterised by flexibility, distinctive architecture, and a strong commitment to sustainability. They established the development company Lemniskade Projects to pursue their goals (Frantzen et al architecten, 2017). Winning the Amsterdam Buiksloterham Sustainability tender in 2009, Patch22 was not only recognised for its exceptional sustainability scores but also for its innovative circular design approach and its capability to adapt to unforeseen future uses. The project's primary objectives were rooted in environmental sustainability, employing renewable and reusable materials, particularly wood for the main structure and facade. Embracing Open Building principles, Patch22 sought maximum flexibility in dwelling sizes and layouts, offering an ingenious response to the environmental and economic challenges outlined in the tender (Kendall, 2021). The 30-meter-tall wooden structure currently hosts 33 dwellings with diverse sizes ranging from 40 m² to 204 m². The building promotes long-term adaptability, as it is prepared to be easily subdivided into six independent office floors or a maximum of 48 apartments (Frantzen, 2023). This showcases how a single support structure can serve multiple generations, accommodating the dynamic needs of its users while addressing some of the current environmental challenges such as material waste, the construction industry’s carbon footprint or the implementation of design for disassembly practices.
A flexible and adaptable building
A flexibility of a building can be enhanced when traditional architectural elements are reassessed. Various strategies were employed to maximize the adaptability of use, layout design, and apartment sizes:
- No load-bearing division walls
The timber laminated post and beam structure, in combination with lightweight division walls, became crucial to ensure size variations between apartments and a greater freedom of choice in defining the layouts. Additionally, by superimposing the residential and office regulations, introducing a generous floor height of 4 m, and structurally supporting floor loads of 4 KN, the building accommodates the potential for entirely or partially utilising residential spaces for office purposes (Frantzen et al architecten, 2017).
- No vertical shafts inside the apartment
In conventional housing, meter cabinets, kitchens, and bathrooms have typically been constructed near vertical shafts to minimise the length of the drains. When developing Patch22, it was unknown which units would merge to form a single apartment, making it challenging to position the vertical shafts. Two shafts were integrated into the structural core, with pre-installed drains, water and electricity conduits running up to each front door, from where they could be extended to the desired location in an apartment (Council on Open Building, 2023).
- Hollow floors to run services horizontally
Patch22 adopts a horizontal services distribution, a common practice in office buildings. The necessary inclination of a toilet drain from the central shaft to the outermost corner of the building results in a floor build-up increase to 50cm. This available space for conduits enables the placement of kitchens and bathrooms anywhere within the dwelling. This departure from the traditional clustering of humid spaces in residential buildings facilitates the creation of multiple floor layouts that respond to the users’ needs.
- No meters inside the apartment
By relocating the heavily regulated meters and main switches to the ground floor and placing the non-regulated secondary fuse boxes at each level, Patch22 provides open spaces which can be subdivided in multiple ways (Frantzen, 2023). The independence of the meters from the dwellings streamlines future adaptations with minimal disruptions to the individual living spaces.
- Smaller subdivision of legal entities
From a technical perspective, designing a flexible and adaptable building is feasible. But it is also necessary to provide the legal mechanisms that make it possible. In the case of Patch22, each floor contains 8 legal units that can be combined horizontally or vertically (Frantzen, 2023). Although, in its current state, most floors have 3-6 dwellings per flight, these legal units could be divided or merged, sold, or rented independently, used as office or as residential spaces.
- Designing for the unknown
Embracing the philosophy advocated by Habraken (OpenBuilding.co, 2023), Patch22 prioritises designing for the unknown. Strategies include over-dimensioning the structure, simultaneous compliance with diverse regulations for different uses, incorporating extra entrance doors, and providing space for additional mailboxes. These approaches keep the design open for future changes, ensuring long-term adaptability.
A sustainable proposal
Patch22 embodies sustainability across multiple dimensions. Environmentally, the building achieves sustainability through a series of strategies: improving energy efficiency, using renewable materials, and fostering layout flexibility. The 2009 design garnered a GPR score of 8.9 and an EPC of 0.2, showcasing its commitment to sustainable practices. The roof, covered with photovoltaic panels, makes the building energy-neutral, while the rainwater collection feeds into a grey water system. The adoption of CO2-neutral pellet stoves, utilising compressed waste wood as fuel, further underlines Patch22’s commitment to eco-friendly energy sources (Frantzen et al architecten, 2017). Despite the challenges posed by fire and acoustic regulations, the building boldly features wood as its main material, with additional thickness added to columns and beams to comply with safety standards. This decision, although increasing costs, remains more economical than the alternative solution of building with 2D CLT panels (Frantzen, 2023). Additionally, the emphasis on long-term layout flexibility aligns with environmental sustainability by reducing waste during future adaptations and facilitating component disassembly. From a social standpoint, involving residents in the design process fostered diversity and strengthened the sense of belonging. Finally, the economic sustainability of Patch22 is evident in its adaptable support, serving as a long-term investment that evolves with changing needs, potentially acquiring different uses over time, benefitting both the planet and the economic interests of its users.
Construction characteristics
The support components, encompassing the structure, façade, and core of Patch22, are highly prefabricated, facilitating a swift and precise assembly process on-site while minimising waste and reducing disruptions. The structure incorporates over-dimensioned laminated wooden beams and columns, along with vertical core constructed with prefabricated concrete panels (Open Building NOW!, 2020). The NW and SE façades employ CLT panels with a thickness of 220mm, while the NE and SW orientations, serving as the main facades, create loggias on both sides. The loggia's interior façade features modulated sliding doors with CLT prefabricated frames, allowing for the free placement of interior partitions by strategically positioning mullions every 3 meters (Frantzen, 2023). Externally, the loggia is characterised by redwood truss beams with bolted connections to steel joints which facilitate their future disassembly. These buffer zones can be fully enclosed with glazed modular panels in winter or left open with a fixed handrail during the summer.
The floor plays a pivotal role in leveraging the flexibility of the apartments within the structure. Employing a Slimline structural flooring system made of IPE 400 steel profiles and a 70mm reinforced concrete slab below, this design allows services to run efficiently within the hollow floor, reaching even the most remote corners of each apartment. After installing drains and other facilities, the floor is topped with an acoustic membrane, a Lewis profile sheet, and 8cm of anhydrite screed with underfloor heating. While initially considering demountable top floor tiles, this solution was deemed complex and expensive compared to the anhydrite screed, which proved more cost-effective and flexible (Frantzen, 2023). By planning in advance for the placement of maintenance registration points to the floor cavity, it was possible to enable access for the necessary alterations while maintaining practicality and affordability.
User customisation process
The customisation process at Patch22 began with a search for prospective residents through social media, leveraging it as a platform to connect with individuals interested in actively designing their living spaces in collaboration. Once on board, residents were presented with the opportunity to shape their homes within an entirely empty interior. A catalogue of multiple variations was offered by the architects, allowing some residents to select a pre-designed option that suited their preferences. Alternatively, others opted for a more collaborative approach, working closely with Frantzen architects to create a custom layout. Some residents took an independent venue, either designing their dwellings themselves or hiring another architect to develop their interiors (Frantzen, 2023). Throughout the process, Frantzen provided comprehensive guidance on the technical requirements, ensuring compliance with fire and soundproofing regulations. Residents could choose to have the base installations in the floor installed by the main contractor or to receive the bare shell and install them themselves. This inclusive approach allowed residents to actively contribute to the unique character of Patch22 while ensuring the resiliency of the building support for future generations.
Alignment with project research areas
Patch22 addresses key aspects that are aligned with the three RE-DWELL research areas. Due to the experimental character of the Buiksloterham area in Amsterdam and their strong ambition to create and transform an industrial site into a sustainable neighbourhood, numerous innovative projects were developed. These projects proposed new processes, tools, and methods to address contemporary dwelling challenges in an integrated manner.
The design philosophy embraced in Patch22 strongly aligns with the Design, Planning and Building area, placing significant emphasis in the importance of designing for flexibility and adaptability. The subdivision of the space provided by the support structure into multiple residential units is facilitated by the absence of load-bearing division walls and vertical shafts inside the apartment, coupled with the use of horizontal services distribution. These design decisions enhance the building's flexibility in terms of use, layout, and apartment sizes.
Moreover, the utilization of industrialised construction demonstrates how this flexibility can be achieved within a sustainable framework, contributing to efficient on-site assembly, waste reduction and the incorporation of dry joints to allow for the future disassembly of some components. Lastly, the use of timber in both its structure and façade serves to absorb and store CO2. Together with PV panels and rainwater collection, these elements contribute to the creation of an energy-neutral building.
In terms of Community Participation, the project facilitates the involvement of residents in defining their dwellings. Moreover, the level of customisation could be tailored to their preferences, as residents had the option to choose from pre-designed layouts or engage closely with architects to create custom distributions. This approach fosters inclusive design and cultivates a greater sense of belonging among residents.
Finally, with regard to Policy and Financing, Patch22 underscores the importance of legal instruments in facilitating flexibility in the long-term. The innovative procurement process exemplifies the potential to divide the legal entities into smaller ones, not necessarily constrained to an apartment area, easing the changes in dwelling sizes and promoting versatility in the use of spaces. This project is unique in that the developer and architect, often having misaligned objectives, have demonstrated that is possible to agree on common targets in a resourceful way. Patch22 stands as an adaptable support, serving as a long-term investment that evolves with changing needs of the potential users, dwellers and offices the environment and the economic interests of its users. This versatility benefits both the environment and the economic interests of the developers.
* This diagram is for illustrative purposes only based on the author’s interpretation of the above case study
Alignment with SDGs
Patch22 demonstrates a strong commitment to addressing economic, social, and environmental sustainability challenges in today’s society. This is reflected in its alignment with several of the Sustainable Development Goals (SDGs):
SDG 7 - Affordable and Clean Energy: The photovoltaic panels covering the roof, contributing to an energy-neutral building, align with the goal of promoting the use of renewable and clean energy resources. Additionally, Buiksloterham is an example of how smart technologies can enhance resilience and energy efficiency on a local level. The neighbourhood has consistently pursued a sustainable transition, adopting clean energy strategies that encompass smart energy and heating capabilities, smart heat pumps, underground heat storage, and smart electric vehicle charging hubs.2
SDG 9 – Industry, Innovation and Infrastructure: Patch22’s construction process strongly aligned with SDG 9 through the use of industrialised construction methods. This includes laminated timber beams and columns, a prefabricated concrete core, timber façade panels and bolted redwood trusses, showcasing the implementation of innovative fabrication tools and efficient assembly processes. Furthermore, this case study underscores the importance of over-dimensioning the timber components to comply with fire regulations and ensure the structure can withstand the loads of future uses.
SDG 11 – Sustainable Cities and Communities: The design strategies of Patch22 are congruent with sustainable urban development, promoting the resiliency of the built environment through the long-term adaptability of the support, simultaneously reducing waste, and fostering resident participation. By adhering to Open Building principles, Patch22 establishes a foundation for a building that is flexible in both use and layout.
SDG 12 – Responsible Consumption and Production: Patch22 is also related to SDG12, aiming to reduce environmental impact and promote responsible consumption and production. It does so by using renewable materials in the structure and façade, incorporating energy-efficient features throughout the building and adhering to design for disassembly principles.
SDG 17 – Partnerships for the Goals: Finally, Patch22 has demonstrated the potential of fostering partnerships to achieve sustainable development, exemplified by the sharing of expertise among various stakeholders, namely, the municipality, the design team, the developer and the residents. The project placed a strong emphasis on resident participation in defining layouts and negotiating housing sizes, showcasing a horizontal collaboration between architects and residents. Furthermore, the cooperation between the developer and the municipality to promote the subdivision of legal entities was groundbreaking at that time, proving crucial for ensuring the flexibility and long-term adaptability of the building. The project illustrates how multi-stakeholder collaboration incentivises progress towards a sustainable development.
References
Council on Open Building. (2023). Beyond Single Use: Open Building, Architecture, and Urban Design. [Online Conference]
Frantzen et al architecten. (2017). Patch22 - High-rise in wood. Retrieved September 15, 2023, from https://patch22.nl/
Frantzen, T. (2023, June 15). Personal communication [Personal interview]
Kendall, S. H. (2021). Residential Architecture as Infrastructure. In Residential Architecture as Infrastructure. https://doi.org/10.4324/9781003018339
Open Building NOW! (2020). Lecture by Tom Frantzen. Retrieved June 12, 2023, from https://www.youtube.com/watch?v=1Bina57y_CY
OpenBuilding.co (2023). MANIFESTO OPENBUILDING.CO (2021). Retrieved September 6, 2023, from https://www.openbuilding.co/manifesto
Related vocabulary
Co-creation
Design for Disassembly
Flexibility
Industrialised Construction
Open Building
Sustainability Built Environment
Area: Community participation
Created on 16-02-2022
Read more ->Area: Design, planning and building
Created on 18-10-2023
Read more ->Area: Design, planning and building
Created on 19-06-2024
Read more ->Area: Design, planning and building
Created on 09-11-2023
Read more ->Area: Design, planning and building
Created on 14-11-2023
Read more ->Area: Design, planning and building
Created on 24-06-2022
Read more ->Blogposts

A journey through the Dutch case studies
Posted on 27-09-2023
Secondments
Read more ->
