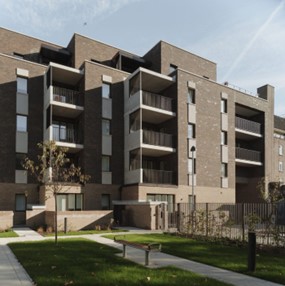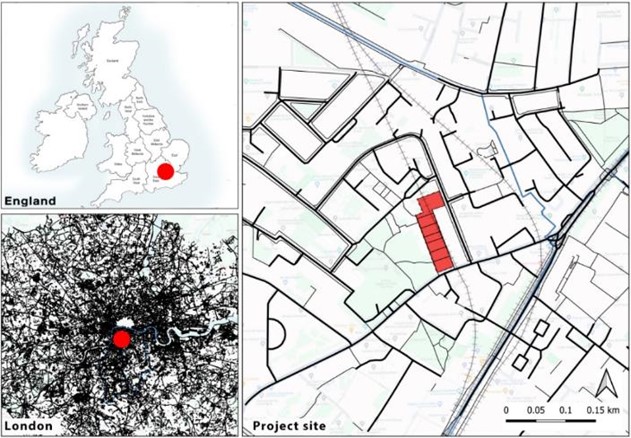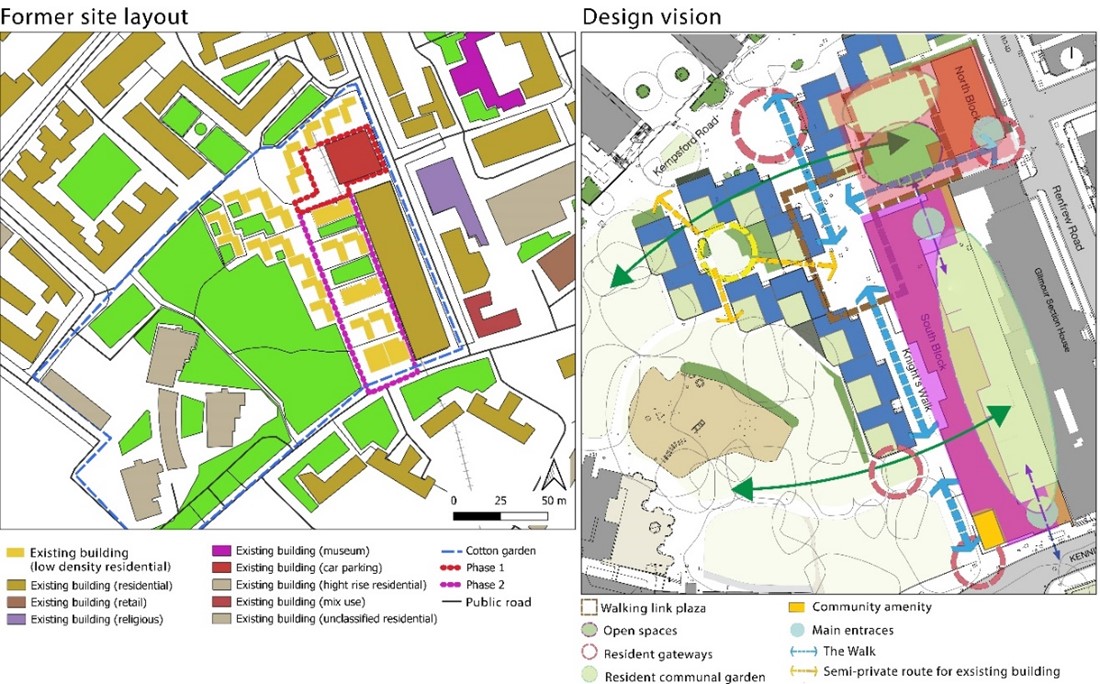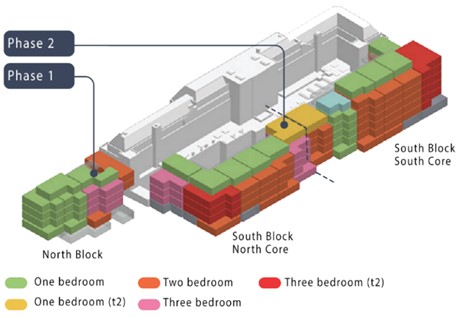Knight’s Walk (Lambeth's Homes)
Created on 19-06-2024 | Updated on 26-07-2024
The Knight's Walk project, also known as Lambeth's Homes, comprises 84 residential units, all of which are council housing – a form of social housing managed directly by the local council. It is located in the densely populated urban landscape of Renfrew Road in the north London borough of Lambeth, London, England. The development unfolded in two phases. Initially, 16 rental flats were constructed, replacing an existing multi-storey car park. In the second phase, 17 council units and one private dwelling were demolished to make way for 68 additional flats.
At its core, this initiative aimed to regenerate the urban fabric by creating new, healthy environments and fostering strong connections with the surrounding area, enhancing social cohesion through community spaces and activities while aligning with the local authority's overarching vision and long-term sustainability objectives. Knight's Walk is distinguished by its "fabric first approach" and high sustainability standards, addressing challenges such as energy consumption, overheating, tenant relocation, quality of outcomes, and the provision of a warm, comfortable homes.
In 2022, Knight's Walk was awarded the Local Authority Building Control (LABC) Building Excellence London Regional Award, the Construction News Awards and the Housing Design Awards, all of which recognise excellence in sustainable and affordable housing practices.
Architect(s)
Mae Architects
Location
Renfrew Road, London Borough of Lambeth (SE11 4NA), England
Project (year)
2019 (planning permission obtained)
Construction (year)
Phase 1 (completed 2022), phase 2 (ongoing)
Housing type
Multifamily housing (apartments)
Urban context
Housing estate
Construction system
Steel structure (fabric first approach)
Status
Built
Description
The review of this case study is structured to address aspects of architectural design, construction approach, and sustainability integration. The analysis draws on a range of data sources, including project design and access statements, sustainability statements, design drawings, planning applications, associated communications and archival records obtained from the planners, public records and the London Borough of Lambeth planning portal.
1. Design statement
The project site stretches to approximately 0.86 hectares, 84 residential units at a density of 215 dwellings per hectare are planned to be housed on the site. The surrounding areas are characterised by the prevalence of historic conservation areas. The site is located on the western side of the Cotton Garden Estate and is known for its public park and distinctive 22-storey Ebenezer, Hurley and Fairford towers. To the north is the Walcot Road Conservation Area with its three-storey terraced houses. To the east is Renfrew Roadside, which contains several listed buildings, including the Magistrates Court, the former Lambeth Fire Station and Workhouse (later converted to Lambeth Hospital) and what is now The Cinema Museum (Mae, 2017). Figure 1 illustrates the location of the project within the urban fabric of London.
In response to the unique characteristics and features of the site, the design team developed a comprehensive strategy to integrate the development. Firstly, the scale and massing have been carefully balanced in order to harmonize with the surrounding area. This is achieved through the use of graduated massing and a deliberate emphasis on the incorporation of open spaces and parks (Mae, 2017). Secondly, the existing transport and vehicular access has been maintained to avoid creating new routes. Thirdly, a car-free zone has been established, with the number of parking spaces on the site limited to eight, exclusively for residential units. Additionally, a number of bicycle parking bays have been installed to provide secure and convenient storage for cyclists. Fourthly, the "The Walk" concept has been implemented, offering a pedestrian route designed with human needs in mind, in an aim to promote connectivity between the site, parks, buildings, and existing public areas. This includes creating gateways and landmarks to enhance the sense of procession along the footpaths. Moreover, a balanced integration of soft and hard landscape elements was pursued to foster a sense of cohesive connectivity while preserving the site's architectural heritage (Mae, 2017). Figure 2 provides a comparative visual representation of the former site against the proposed design. Figure 2 provides a comparative visual representation of the former site against the proposed design for Knight’s Walk.
From a typological perspective, a total of 84 units have been developed, ranging in size from 54 square metres for the smallest units to 90 square metres for the largest. Phase one comprises 16 flats, including 10 one-bedroom flats, three two-bedroom flats and three three-bedroom flats. In contrast, phase two offers a broader choice with 15 one-bedroom flats, 38 two-bedroom flats and 15 three-bedroom flats.
With regard to architectural design, three key design considerations were identified as being of particular importance (HDA, 2022; Mae, 2017). The primary concern was the accessibility of the site for its residents, with particular attention paid to the needs of senior citizens and those with special requirements. This emphasis is particularly pronounced in Phase One, where the majority of units have been designed to meet both the Building Regulations Part M (which provides guidance on access to and use of buildings, including facilities for disabled occupants and easy movement through a building), and the prescribed national standards for accessible spaces (Mae, 2017). Secondly, the efficient use of space was prioritised, with the use of simple and clean architectural lines to optimise the functionality within each unit and the circulation areas. Thirdly, the well-being of residents was a significant consideration, with each unit featuring a terrace overlooking the surrounding green spaces and parks. The overall distribution of flats in both phases is shown in Figure 3.
2. Construction
In terms of construction methods, the project adopts a fabric-first approach that focuses on improving the properties of the building fabric, with the objective of optimising thermal performance, airtightness and moisture management. This approach is intended to reduce the necessity for additional mechanical or technical solutions, thereby achieving enhanced energy efficiency and comfort (Eyre et al., 2023). In addition, project planners have incorporated supplementary measures to improve construction processes (Mae, 2017). These include using a reinforced concrete structure in locations prone to thermal bridging, while avoiding cores as the primary structural support system. Furthermore, a strategy to rationalise the building’s "form factor" ensures a coherent visual progression of the building mass whilst mitigating thermal impacts such as overheating on the overall building envelope. Secondly, a balanced glazing ratio has been implemented to reduce direct thermal impacts, with the additional benefit of providing resistance to thermal mass. The use of light-coloured materials also serves to reduce the heat island effect and thermal conductivity between the exterior and interior of the building. Finally, the use of a cantilevered method, particularly in building extensions, reduces thermal bridging while improving the overall aesthetics of the structures.
3. Sustainability and energy
Several methods to promote sustainability have been integrated into the building’s envelope. The project follows the three-point model known as the "energy hierarchy", which is based on the principles of "Be Lean", "Be Clean", and "Be Green". “Be Lean” emphasizes the planning and construction of buildings that consume less energy. "Be Clean" focuses on efficiently providing and consuming energy, while "Be Green" aims to meet energy needs through renewable sources (Muralidharan, 2021).
3.1. Energy and carbon strategy
In line with energy hierarchy models, the project's energy strategy focuses on the building envelope and incorporates high-performance standards recommended by Passivhaus to optimise building mass and thermal boundaries. In addition, provisions have been made to future-proof the buildings by providing provisional spaces for future connection to planned district and central heating systems. Efforts to reduce carbon emissions centre on establishing accurate baseline emissions using the Standard Assessment Procedure (SAP), implementing passive measures such as natural ventilation and high-efficiency appliances, and reducing reliance on fossil fuels for electricity generation through the use of photovoltaic cells as a secondary energy source. As a result, the buildings have achieved a 35 per cent reduction in carbon emissions compared to local regulations and similar developments (Mae, 2017; TGA, 2017).
3.2. Overheating strategy
Managing the risk of overheating has become an essential consideration in the design and construction of housing in the UK (Sameni et al., 2015). The quality of the indoor environment in any dwelling, particularly in summer, is vulnerable to excessive solar heat gain which is accentuated by the lack of rapid ventilation measures. To mitigate these challenges, the project's overheating strategy minimises internal heat generation through energy-efficient design and reduces heat gain through careful orientation, shading, windows, and insulation. Passive ventilation measures, such as natural cross-ventilation and fixed external shading, are also utilised. In addition, primary heating pipework is carefully planned to minimise losses, particularly when installed within the dwellings (TGA, 2017).
3.3. Policy and standards
The project has been developed in accordance with a complex network of interrelated policies and standards at the national, regional and local levels, in addition to mandatory national sustainability guidelines. Notably, Building Regulations Part L, which sets out specific requirements for insulation, heating systems, ventilation and fuel use, and aim to reduce carbon emissions by 31 per cent compared to those of previous regulations. Knight's Walk introduced a new layer of mandatory requirements, designated as "regional" guidelines. These guidelines are specific to the Greater London area and serve as a reference for all developments. In addition to fulfilling the national and regional regulations, the project had to comply with the requirements set forth by the local councils. Furthermore, the developer's requirements, known as Lambeth's Housing Design Standards function as a clarifying framework, outlining the pertinent policies at the national and regional levels.
As a result, the project has comfortably achieved an energy rating of B (based on the Standards Assessment Procedure calculations), with the potential to progress to an A rating. The project has developed a multi-level sustainability strategy and architectural language that considers climate, environment, and local needs, focusing on energy and carbon reduction. These strategies include encouraging active travel, increasing biodiversity and implementing adaptations to mitigate the effects of climate change through a drainage strategy and incorporating SuDS and tree planting. In addition, each flat has been fitted with mechanical ventilation with heat recovery, providing a constant supply of fresh, filtered air even when the windows are closed. All apartments are also equipped with energy-saving electrification systems to minimise electricity consumption (HDA, 2022).
4. Reflections
The section highlights both the successful aspects and the potential areas for improvement identified in the previous sections by addressing the following questions:
What methodologies were deployed within Knight’s Walk that can be classified as exemplifying ‘good’ practise?
The comprehensive assessments conducted by the designers, covering a wide range of intervention areas, facilitated the formulation of a responsible phasing strategy that mitigated the social, economic, and environmental risks associated with large-scale development projects. The early provision of alternative, well-built housing for tenants who were displaced has fostered robust collaboration between developers, designers, and local communities.
The project was developed in accordance with widely recognised accessibility standards, including compliance with Building Regulations Part M. A comprehensive assessment framework was employed to measure the quality of outcomes in line with national, regional, and local policies. In order to facilitate the adoption of improved energy efficiency strategies, consultation was undertaken with specialists versed in Passivhaus design standards. As a result of this consultation, it was determined that no additional standards were required. These strategies included the implementation of passive measures, such as massing, orientation, and material selection, complemented by high-efficiency mechanical ventilation systems, photovoltaic cells, energy-efficient appliances and well-insulated façade designs. As a result, the project achieved a Class B environmental performance during the operational phase and a diminished average national CO₂ emission for residential buildings by 80 per cent. The project's carbon production averaged 0.7 tonnes of CO₂ per year, with primary energy consumption ranging from 42 to 58 kilowatt hours per square metre (kWh/m2) (DLUHC, 2021).
What are the potential weaknesses inherent to Knight’s Walk?
Notwithstanding the robust practices that were put in place, several risks were identified, particularly in relation to the design approach that was selected. Although the fabric-first approach is regarded as a fundamental tenet of sustainable construction, it has not been without its detractors. A significant concern is the long-term variability in the performance of fabric-first buildings, which is contingent upon factors such as maintenance practices, occupant behaviour and climate fluctuations. Inadequate construction quality or maintenance practices can result in the deterioration of energy efficiency gains over time, underscoring the need for continuous monitoring and maintenance (Eyre et al., 2023). This could consequently result in a considerable increase in operational costs, thereby jeopardising the objective of housing affordability over the long term. Furthermore, buildings with high insulation using the fabric-first approach may be susceptible to overheating during the warmer seasons in certain climates, particularly if passive cooling strategies are inadequately integrated into the design (Eyre et al., 2023). This can lead to additional energy consumption for cooling purposes and counteract efforts to achieve highly efficient energy.
Alignment with project research areas
The objective of this section is to elucidate and emphasise the alignments and connections between the presented case study and the research domains within the RE-DWELL research framework.
Design, planning and construction
- Sustainable design: The project demonstrates a commitment to sustainable design, integrating the four sustainability pillars (economic, environmental, social, and human) into its design and construction processes. Environmental sustainability is promoted through the incorporation of passive measures, while economic sustainability was pursued through accelerated construction methods and fabric-first approach, which reduced construction time and cost. Social sustainability considerations include community engagement strategies that prioritise local needs and promote a socially inclusive environment.
- Green building: Architectural design is firmly linked to the green building ethos, which is reflected in the incorporation of a diverse range of strategies, including the use of renewable energy sources, the reduction of carbon emissions, and the enhancement of the project's social and economic benefits.
- Industrialised construction: The adoption and implementation of a fabric-first approach has been demonstrated to confer several benefits, including a reduction in construction time, acoustic and material waste, and CO₂ emissions.
Community engagement
- Inclusive design: The creation of publicly accessible areas, such as a public garden and cricket pitch, and the adaptive reuse of existing open spaces, such as the revitalisation of Cotton Garden Park, were key elements of the project. At the same time, the living conditions of all residents, irrespective of age, were enhanced, as evidenced by the design and implementation of "The Walk" concept.
Policy and funding
- Governance, market, and financing: The project navigates the complex regulatory landscape by aligning disparate policies and standards, including national mandates and voluntary standards. This unified effort yields energy-efficient and sustainable outcomes, offering a valuable opportunity to gain insights that can inform the development of comprehensive design guidelines for similar projects.
Potential synergies with other RE-DWELL areas
Although this case study does not directly address the topics of building retrofit and housing pedagogy, as it is focused on demolition and subsequent new construction, it is nevertheless a valuable and relevant example for further empirical studies, particularly those related to post-occupancy evaluation implementation.
* This diagram is for illustrative purposes only based on the author’s interpretation of the above case study
Alignment with SDGs
Despite its model scale, Knight’s Walk exemplifies a noteworthy dedication to the realisation of the 17 Sustainable Development Goals (SDGs), particularly in the following domains:
- Good Health and Well-being (Target 3.4): The project incorporates architectural features that promote well-being and emphasise social aspects and community interaction, thereby improving the mental health and overall well-being of residents.
- Affordable and clean energy (Targets 7.1 and 7.3): A salient aspect of this project is its high energy efficiency, attained through the utilisation of innovative construction techniques, including high-performance insulation, augmented use of natural illumination, and the use of environmentally friendly materials.
- Sustainable cities and communities (Targets 11.1, 11.6 and 11.7): Knight’s Walk plays an important role in promoting overall sustainability in the surrounding neighbourhoods as an integral part of the larger urban fabric. In addition, the affordable housing programme supported by the council ensures that all housing remains accessible and contributes to the development of sustainable communities.
References
DLUHC. (2021). Energy performance certificate (EPC): Breakdown of property’s energy performance. Department for Levelling Up, Housing and Communities. Retrieved March from https://find-energy-certificate.service.gov.uk/energy-certificate/0524-4051-6331-8849-1214
Eyre, N., Fawcett, T., Topouzi, M., Killip, G., Oreszczyn, T., Jenkinson, K., & Rosenow, J. (2023). Fabric first: is it still the right approach? Buildings and Cities, 4(1).
HDA. (2022). Knight’s Walk Phase 1. Housing Design Awards. Retrieved March from https://hdawards.org/scheme/16356_scheme-2/
Mae, T., Campbell Reith, Dally Henderson, TGA Engineers, CPC. (2017). Knight's Walk Estate Design and Access Statement, restricted access obtained from Lambeth planning portal. Retrieved March from https://planning.lambeth.gov.uk/online-applications/applicationDetails.do?activeTab=documents&keyVal=P0T4K3BOIWY00
Muralidharan, K. (2021). Lean, Green, and Clean: Some Case Studies. Sustainable Development and Quality of Life: Through Lean, Green and Clean Concepts, 291-303.
Sameni, S. M. T., Gaterell, M., Montazami, A., & Ahmed, A. (2015). Overheating investigation in UK social housing flats built to the Passivhaus standard. Building and Environment, 92, 222-235.
TGA. (2017). Knight's Walk Estate Energy and Sustainability Statement, restricted access obtained from Lambeth planning portal. TGA Engineers. Retrieved March from https://planning.lambeth.gov.uk/online-applications/applicationDetails.do?activeTab=documents&keyVal=P0T4K3BOIWY00
Related vocabulary
Affordability
Building Decarbonisation
Environmentally Sustainable Social Housing
Indoor Thermal Comfort
Sustainability Built Environment
Area: Design, planning and building
Created on 03-06-2022
Read more ->Area: Policy and financing
Created on 21-04-2023
Read more ->Area: Design, planning and building
Created on 06-11-2023
Read more ->Area: Design, planning and building
Created on 19-06-2024
Read more ->Area: Design, planning and building
Created on 20-09-2022
Read more ->Area: Design, planning and building
Created on 24-06-2022
Read more ->Blogposts

The fallacy of “sustainability”
Posted on 20-06-2023
Reflections
Read more ->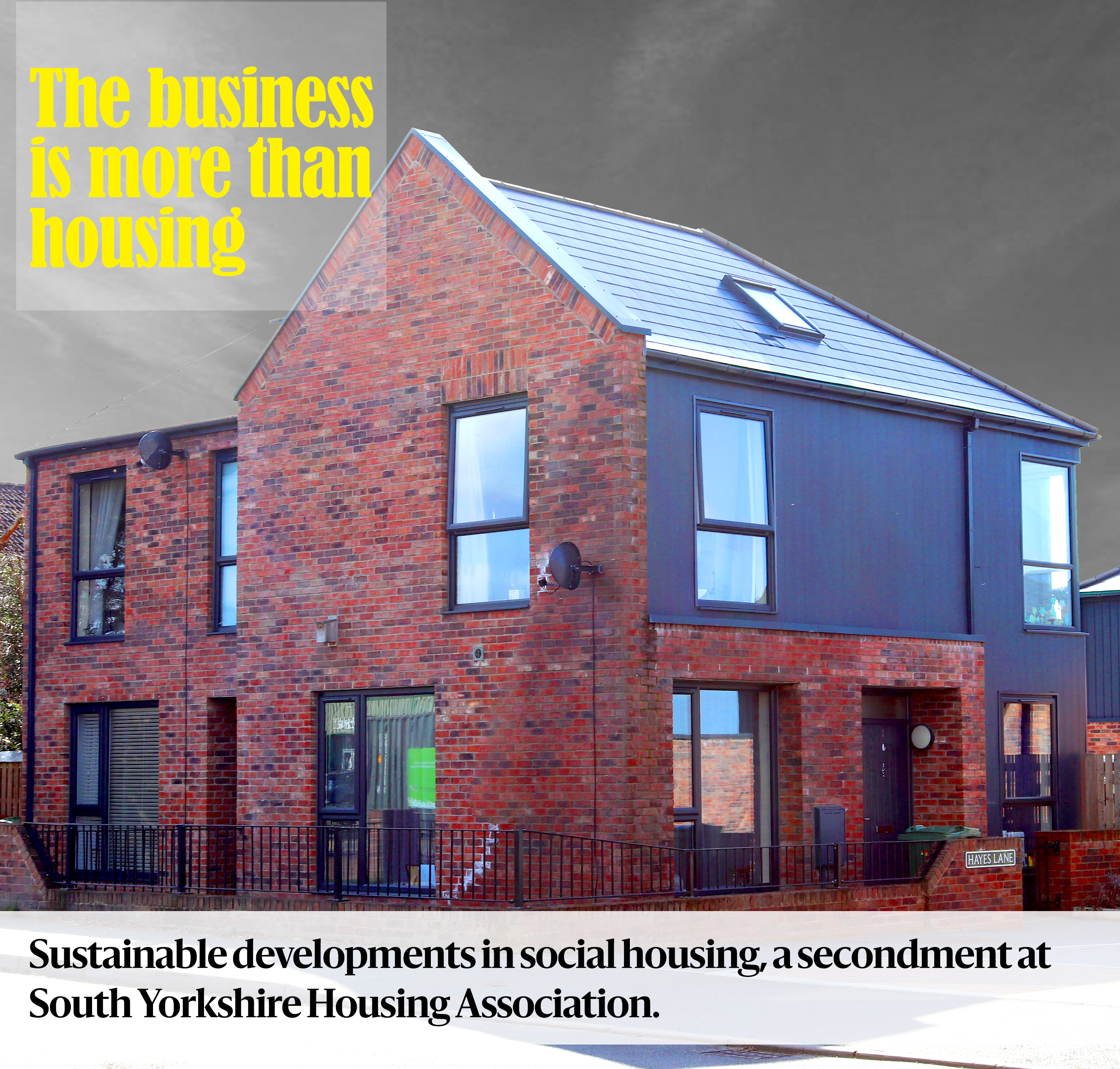
Sustainable developments in social housing, a secondment at South Yorkshire Housing Association.
Posted on 18-08-2022
Secondments
Read more ->
The case study decoder
Posted on 28-10-2021
Reflections
Read more ->
