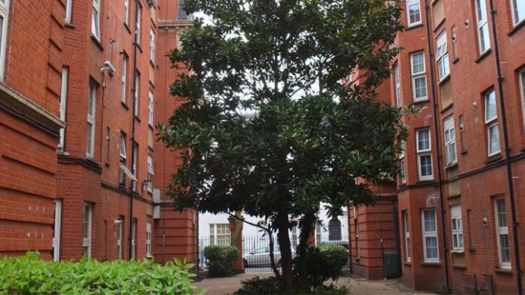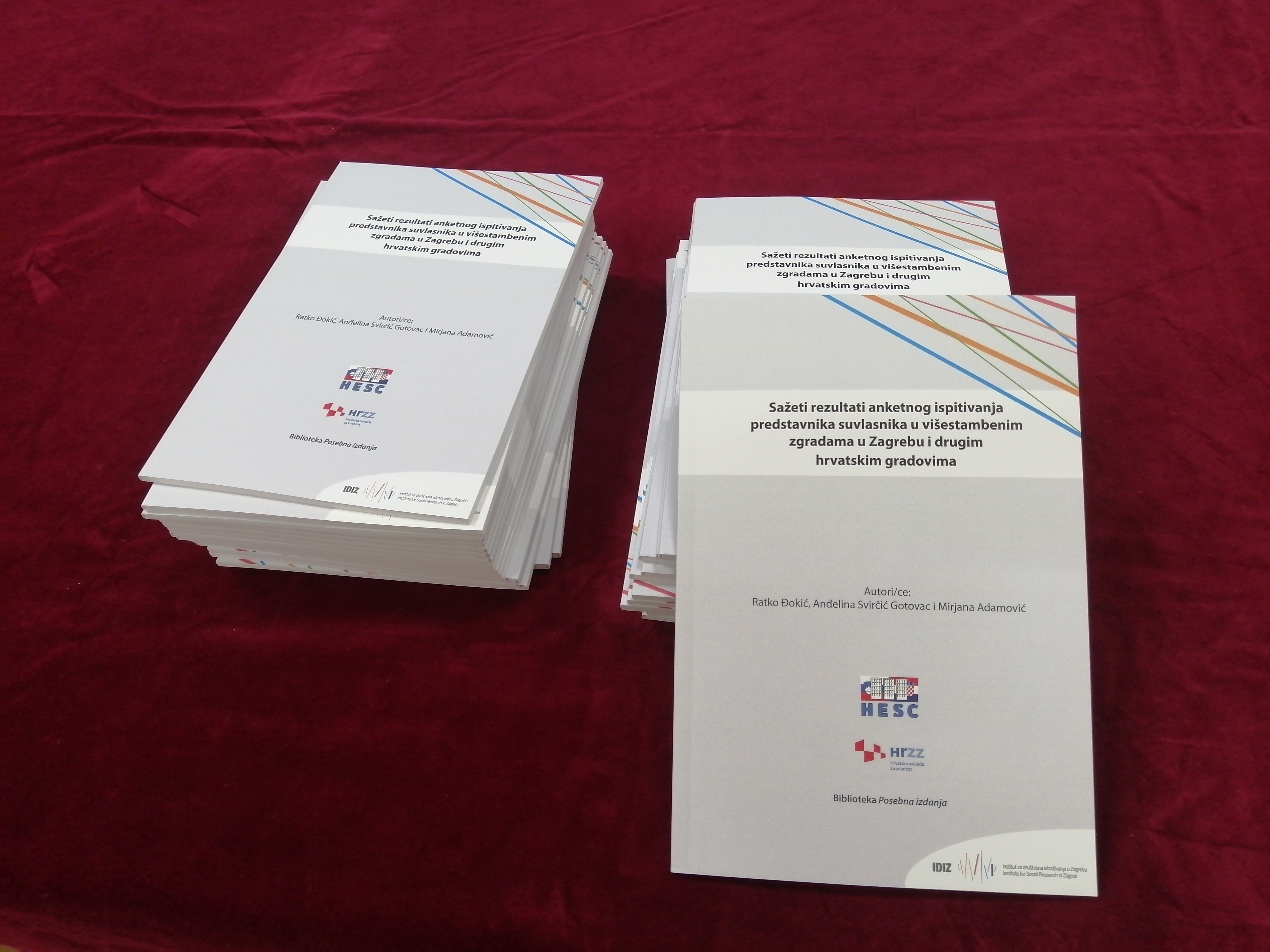
The Sutton Estate Regeneration, Chelsea
Created on 25-10-2024
Innovative aspects of the housing design/building
The Deep Energy Retrofit (DER) involves four blocks with new lifts, ground floor apartments made wheelchair accessible, 81 one-to-four-bedroom flats, double glazed windows with aluminium frames and trickle vents, and re-opening closed balconies as private outdoor spaces for residents. A ground source heat pump acts as a collective heater via 200m deep piping in 25 boreholes distributing heat to each home through individual Kensa ‘shoeboxes’. The ventilation, heating, and thermal performance were designed together to allow each strategy to complement the other: insulation depth was limited, the ground source heat pump has a certain performance, and walls were made airtight.
The landscaping includes a new communal garden, natural stone hard landscaping, and soft landscaping that directs rainwater to the garden. A play trail will wind through the estate, transforming the spaces between building entrances into inviting, people-friendly areas. These will feature new trees, attractive landscaping, and enhanced facilities for bin and bike storage. The sunken garden has been updated and is a focal point for communal activity and respite. New cycle infrastructure also aims to encourage an increase in cycling as transportation. The estate office boasts a sedum roof and will be used by maintenance staff and whenever housing officers require offices on site.
Construction characteristics, materials and processes
The DER occurred while the four buildings were unoccupied. Floor plans were amended to accommodate new lifts and a greater household mix. The construction system adds the following to existing brick masonry walls: 50mm wood fibre internal insulation; 5mm reinforced lime plaster coat; double glazed windows with timber frames, aluminium fascia, and trickle vents. Where closed balconies existed, these were opened to provide some private outdoor space. Where they did not exist, prefabricated external metal balconies were fixed to the façade.
The maintenance regeneration was retrofitted with residents in situ with external façades designed to look identical to the DER. While it was preferable not to move, this was a challenge because residents have had to live with scaffolding for almost 2 years, impacting natural light and noise. During particularly disruptive periods or vulnerabilities, residents could temporarily move into vacant apartments on site. A phased approach was taken, largely block by block, where replacement of kitchens, bathrooms, boilers, and electrics occurred simultaneously on a property-by-property basis. This may mean more tenant disruption but minimises the duration of inconvenience to each home. Window replacements are being undertaken in conjunction with the external works to each block, including roof replacement, lightning conductors, pointing and brickworks repairs, and pest control measures. This maximises utilisation of the scaffold to the block, which represents a significant part of the costs, helping to achieve better value for money overall. Improvements were also made to the communal areas, door entry systems and lifts. The phasing of the 11 occupied blocks was developed to enable the scaffold to be removed in time for the landscaping works to be carried out.
Although it was preferable to avoid any relocation, this proved challenging given that residents had to live with the presence of scaffolding for almost two years, which resulted in disruptions to their natural light and noise levels. During periods of particularly disruptive construction activity or when specific vulnerabilities were identified, residents were able to temporarily relocate to vacant apartments on site. The project was delivered in a phased manner, with each block undergoing replacement of kitchens, bathrooms, boilers, and electrics simultaneously. This approach may result in greater disruption for tenants, but it also serves to minimise the overall duration of inconvenience to each residence.
To meet Secure by Design (SBD) requirements front doors to each block will have a metal core and timber facades. Existing windowsills are at a height of 990mm. Bars at a height of 1,100mm are, therefore, added to the window internals to adhere to modern building regulations. The fence around the sunken garden will be replaced by a metal fence at a 1,100mm height.
Energy performance characteristics
The objective of the DER is to enhance energy performance, with a baseline of 208 kWh/m²/year and a predicted reduction of 38% to 111 kWh/m²/year.. The following measures have been taken to improve thermal performance: enhanced airtightness; 50mm wood fibre internal insulation; 5mm reinforced lime plaster coat; double glazed windows with timber frames, aluminium fascia, and trickle vents. A new ground source heat pump with individual ‘shoeboxes’ in each apartment facilitates low and constant heat through large, low service temperature radiators. After six years unoccupied, the DER buildings will become occupied in late 2024. Therefore, the actual improved performance is currently unknown.
The maintenance strategy improved energy performance through the following improvements: triple glazed windows with timber frames, aluminium fascia, and trickle vents; brickwork repairs to improve airtightness; adding loft insulation; and replacing boilers with new hybrid boilers.
Involvement of users and other stakeholders
The DER turned 159 flats, mostly studios and 1-2 bedrooms, into a mix of 81 one-to-four-bedroom flats accessible by lift. This new mix was chosen to meet the demographic needs of existing residents.
Residents are integral to the Sutton Estate. Clarion’s regular printed Sutton Estate newsletter, the ‘Chelsea Chat’ was distributed to all homes across the estate in the initial stages of the project and continued until 2021. All back issues are still available online. Through the pre-application design evolution process, two Design Update leaflets, plus a questionnaire, were produced to provide residents with the opportunity to engage. Six interactive events were held throughout the pre-application process, consisting of regular online residents’ workshop, a stakeholder walkabout and a public exhibition. A design steering group was generated from within the residents to discuss designs, gain feedback, and is now used to update on construction and share concerns. For example, there was concern over many households simultaneously cooking and showering at the same time, therefore the strategy was stress tested.
Communal events are also a key component to the estate’s philosophy. These include: a resident gardening club; pantomine, monthly senior lunches; trips to the seaside and other housing estates; various training events, such as media and chairing meetings; and outdoor events in the sunken garden, such a fish and chip van. Apprenticeship schemes have been implemented for gardeners, adding further social value.
Relationship to Urban Environment
Two of the street-facing blocks rent their ground floor to commercial shops and cafés. The residents have been historically integrated into the wider neighbourhood through shared amenities such as laundrettes, and a Tenants Association that previously organised neighbourhood fêtes. With rising costs, however, replacing affordable services with new amenities, the integration of Sutton Estate residents within the wider neighbourhood is diminishing (personal communication, 2024).
S.Furman (ESR2)
Read more
->



