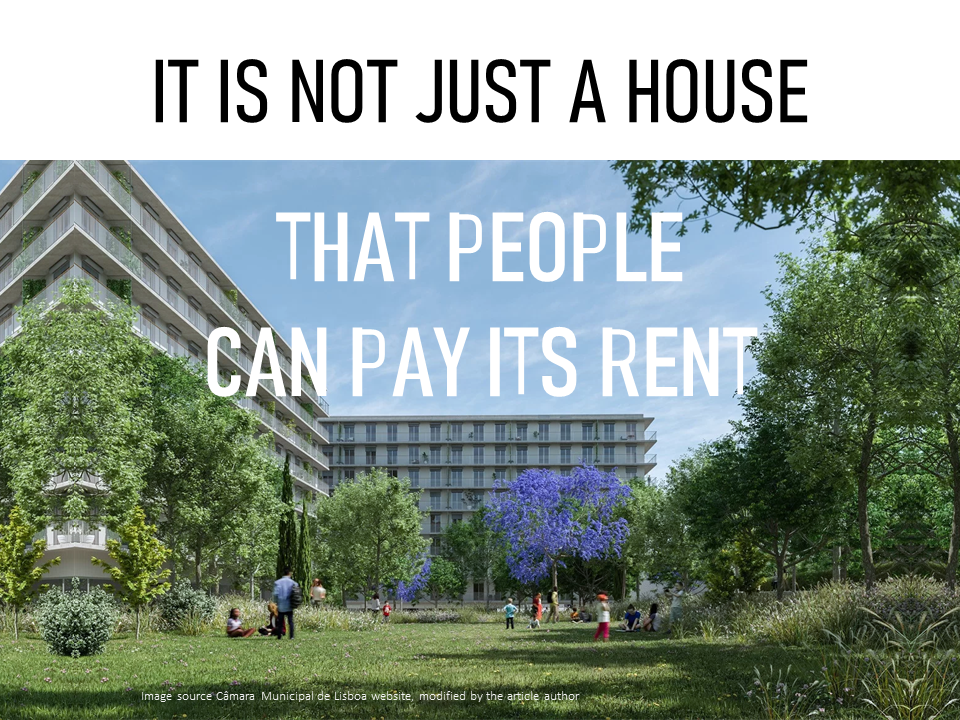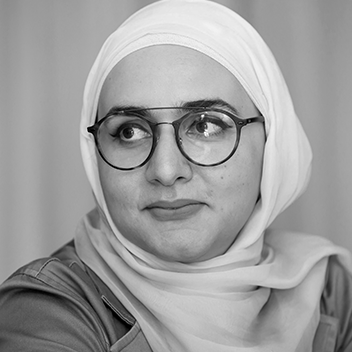A Turning Point Conversation on Portuguese Public Dwellings Design, Is it some kind of Feminism?
Posted on 06-09-2022
You know those kinds of conversations that are filled with enthusiasm and passion. It's one of those moments that proves to you: yes! Passion exists and it works!
This time it was passion for design as a tool to indirectly empower people and their sense of belonging. It's about promoting social justice!
Currently in Lisbon, there are several affordable rent programmes "Programa de Renda Acessível" (PRA) run by the City Council in view of the high rent prices in the city. Some programmes are public-private partnerships like this initiative. Other programmes are purely public investments from start to finish, where people can apply for rental housing through this website, for example.
My co-supervisor Dr Vasco Moreira Rato from ISCTE - where I had my secondment - is also chief advisor to Lisbon City Councillor on Housing and Public Works, Filipa Roseta. Dealing at the front line with housing issues, the discussions with him were very informative, practical and honest, both from the research and the authorities' point of view. In the process, he wanted to show me an example of how parametric design can benefit public housing in the context of affordability to determine the suitable design parameters within a certain budget while responding to various requirements.
And here comes one of those memorable and inspiring conversations as a Marie Curie ESR.
I had a fruitful conversation with the architects Susana Rato and Joana Couto from SRU (Sociedade de Reabilitação Urbana). They were responsible for preparing the Public Housing concept design for low-cost housing projects that are fully financed by the public sector.
They explained what, why and how they created this schematic design to achieve ambitious design goals within a certain given construction budget. They had a limited budget of about 1000 euros per square metre for construction. Thus, they exploited the power of geometric parametrisation to determine appropriate modern design parameters while meeting the various requirements such as space ratios, areas, technical requirements and regulations.
It is interesting to note that one of the main objectives of this schematic design process is to ensure that future residents feel comfortable where they live and to support their right to live in affordable, durable and beautiful homes.
How did they do so?
They ensured that the spatial needs of different family structures were accommodated by adhering to Portuguese building codes and regulations. As two Portuguese ladies, they questioned the design as if this house would be their own house, that of their relatives or the future home of their children. They insisted on providing terraces for each living unit as an extension of the house to connect the residents with nature, which benefits their soul and mind. They also know that Portuguese people love being outside. Various services have also been proposed, such as a shared laundry room and a communal room. For buildings in neighbourhoods where there are no kindergartens, a kindergarten on the ground floor was proposed.
They worked with energy specialists to design energy-efficient building envelopes, define the technical requirements for walls, doors and windows, and decide on the appropriate renewable energy and water heating techniques. In addition, the distribution of daylight in the interior spaces was investigated. A construction economist accompanied all steps of their design journey, simultaneously calculating construction costs and investigating economic feasibility to modify the design accordingly without compromising the quality and performance requirements of the residential building.
This hard work does not negate the fact that they were unable to work with the community itself during the design process due to the tight timeframe of the project. This reflects the reality of many architects in practise. They also expressed their interest in using the possibilities of Building Information Modelling (BIM) in the future, as it would have saved them a lot of time in working with other disciplines to complete this project. It would also be an important tool for management and cost control during construction.
When I returned to Sheffield and while attending Doina Petrescu class on feminism research as part of my PhD training.
I immediately remembered Susana and Joana! Now I see their work and enthusiasm as a kind of feminist action – consistent, practical and balanced - advocating the public housing residents' rights and doing the best in the area under their control. I cannot deny that it was admirable and inspirable.
To sum up!
This conversation triggered the turning point of my PhD research. Currently, I am passionately investigating literature to answer how to design a house that promotes household health and wellbeing?
But, Why?
I dream of Affordable Happy Healthy Housing [Why not?]. Can you label a house as sustainable if it is negatively impacting your physical and mental health?
Hmmm, nope. But in reality, it does not sound that simple …
Sim Senhor [Yes Sir in Portuguese] and that is what we are here to contribute to ? See you in the next blog post! Goodbye!
Relevant Sources


