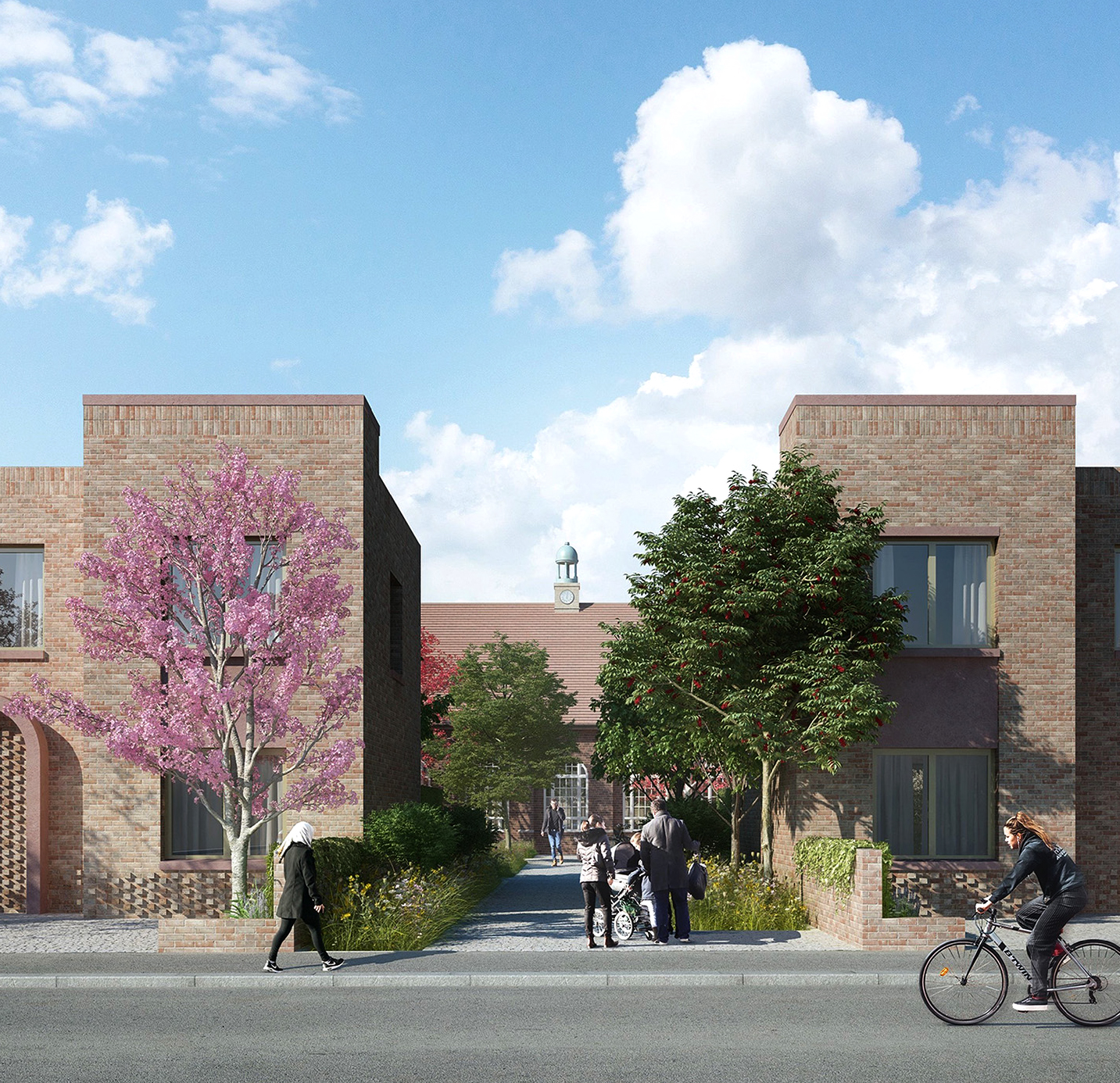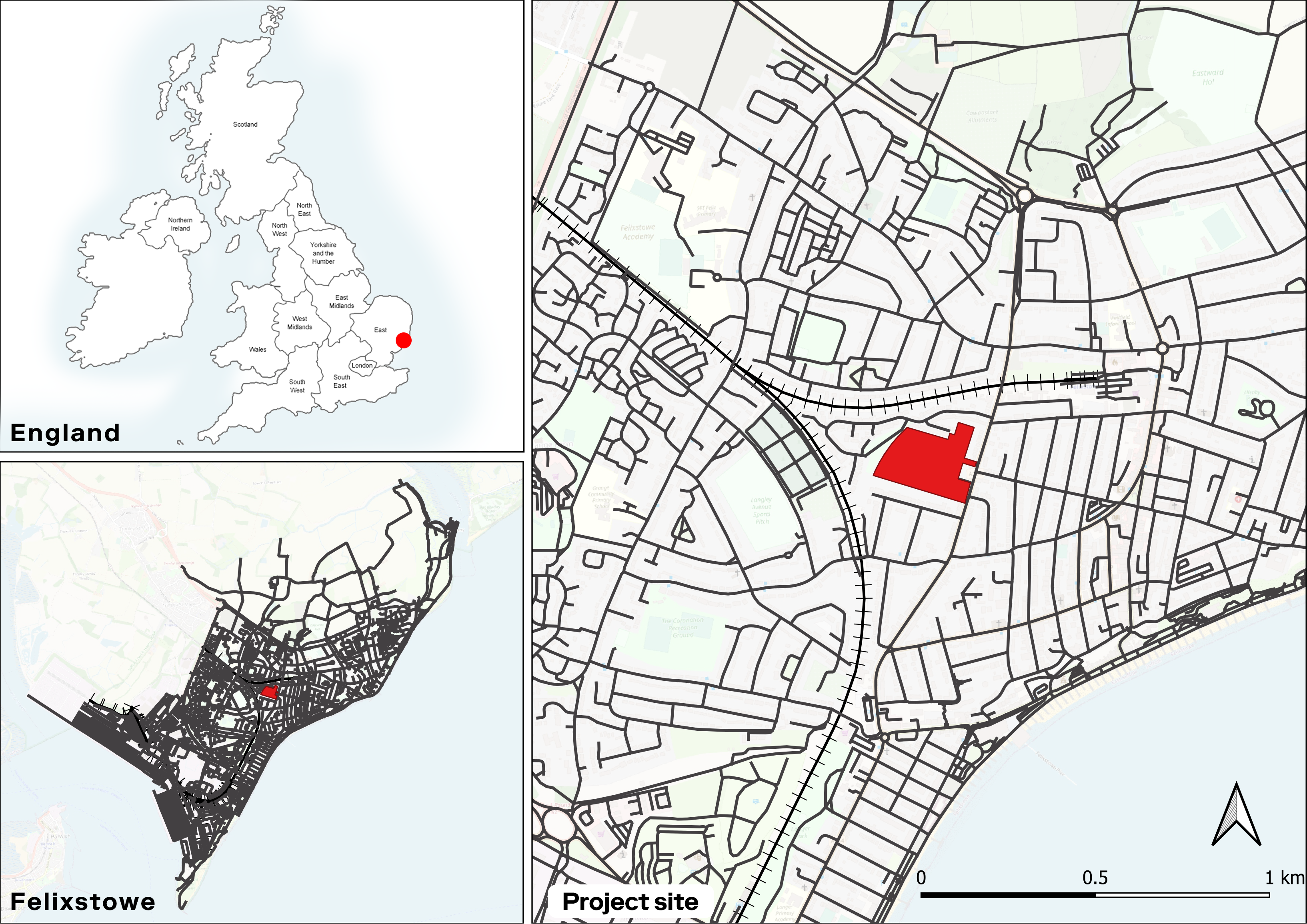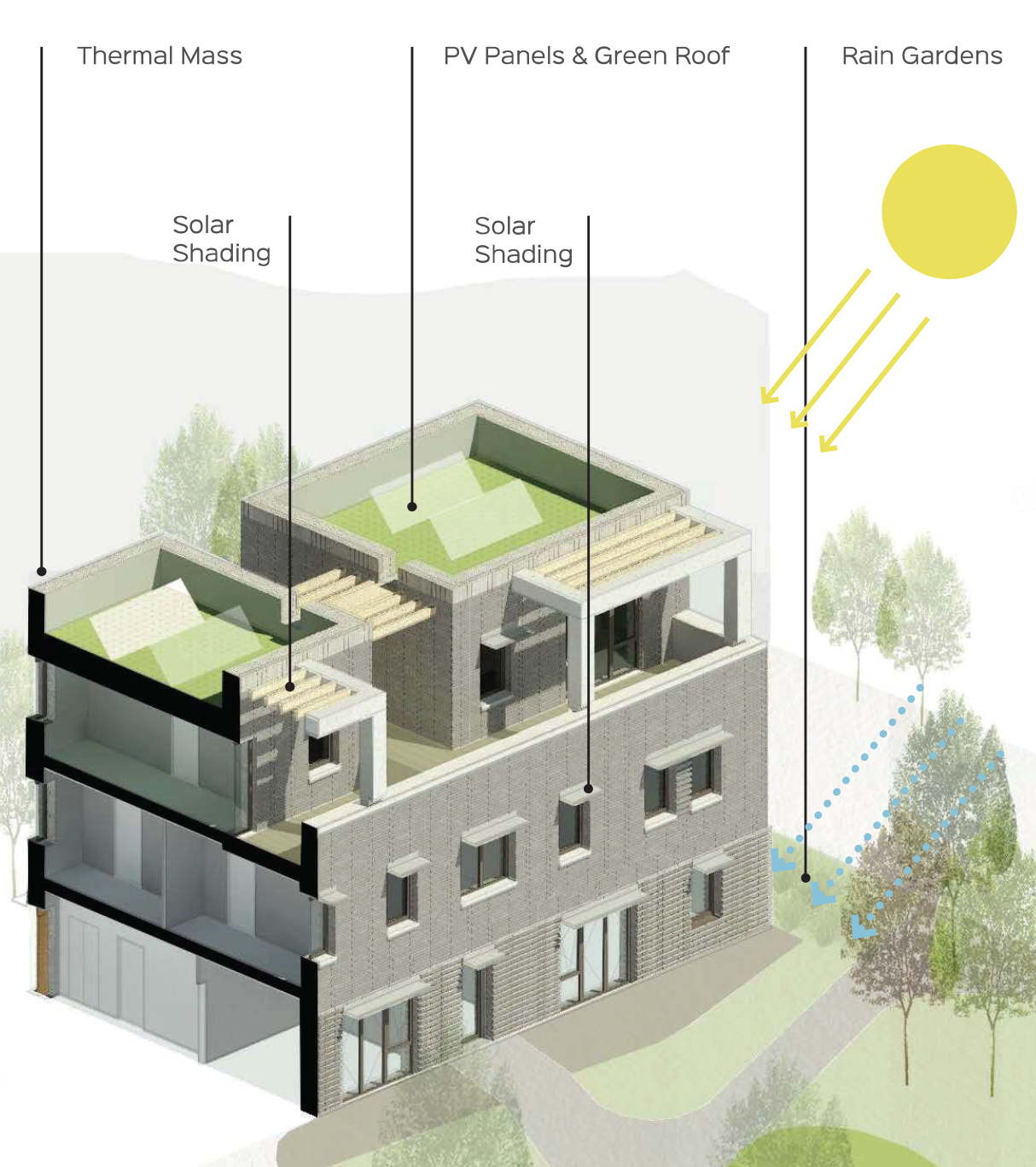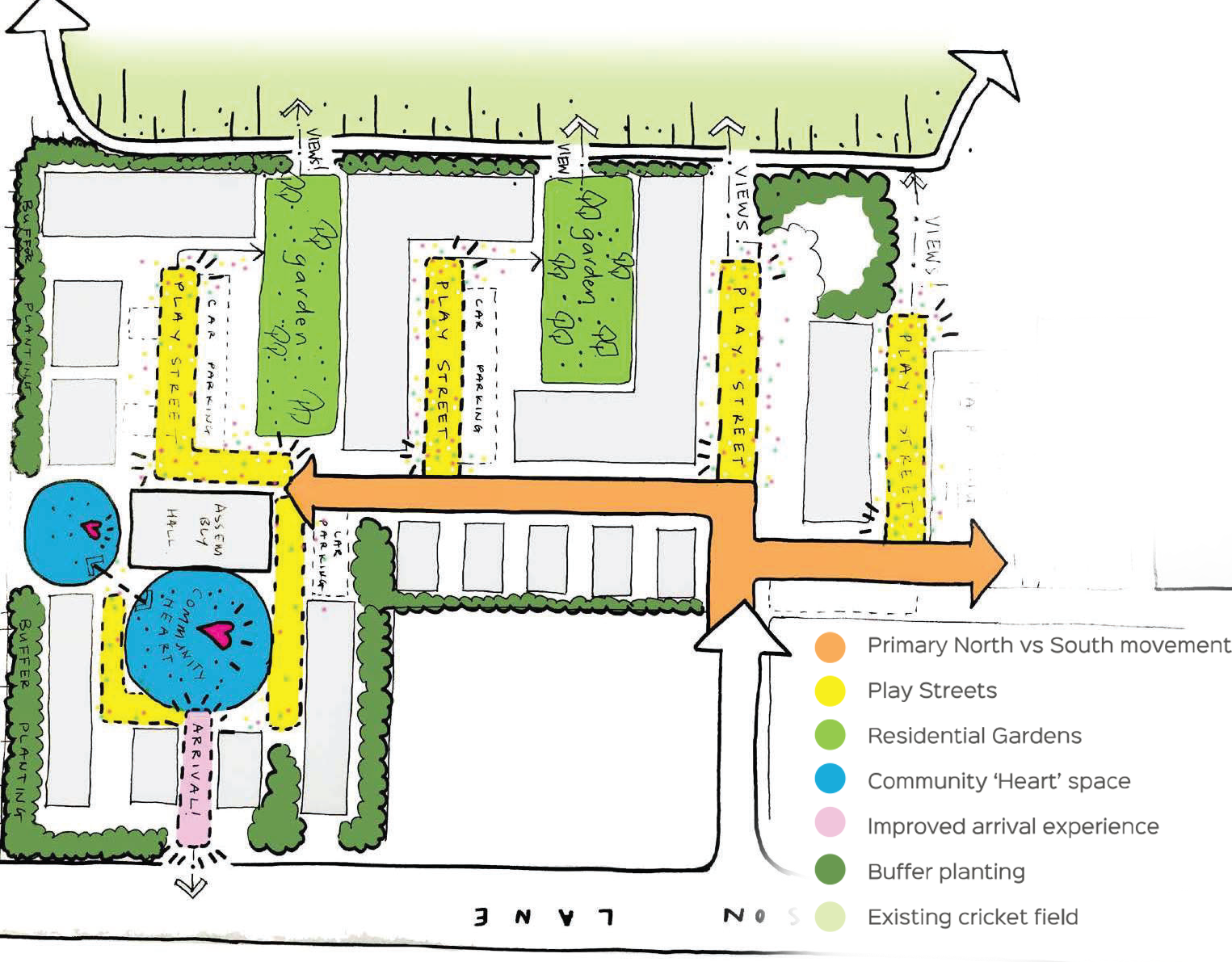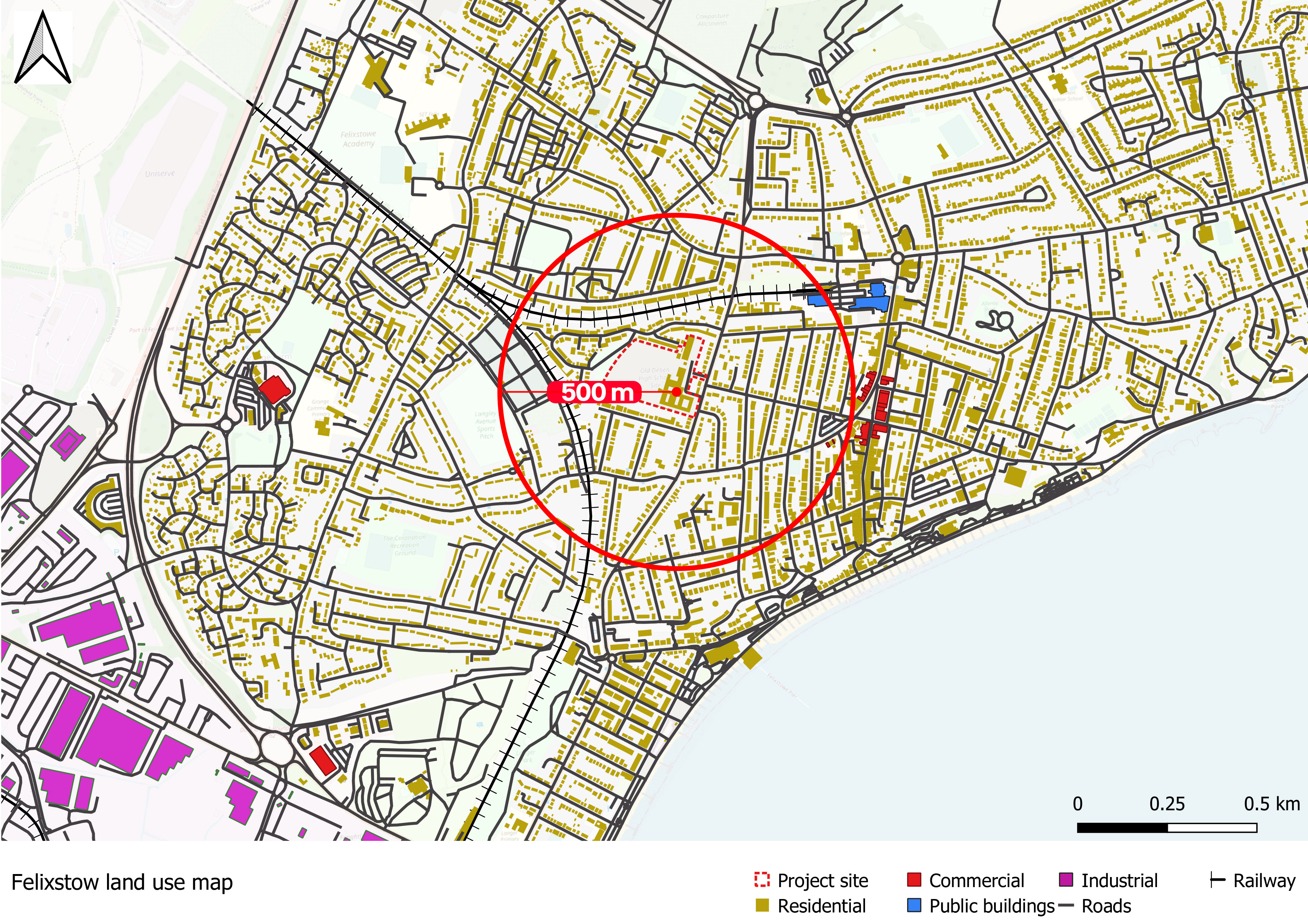Deben Fields (Garrison Lane)
Created on 07-11-2023 | Updated on 15-11-2023
Deben Fields, formerly known as Garrison Lane, is an exemplary Passivhaus scheme for East Suffolk Council comprising 61 new homes, 67 per cent of which are affordable. The new community on this brownfield, former high school site will not only deliver highly efficient homes but also take a sustainable approach to construction in the process – with heritage buildings retained, existing materials recycled, and modular efficiencies embraced. A series of linked landscape spaces lead to a new park with a cricket pitch and pavilion – using the former school sports field to provide leisure facilities, preserve green space and provide active, edge-to-edge connectivity across the site. Homes are strategically positioned around these communal areas, including a community hall and allotment, creating inclusive spaces that promote health and well-being. Using Passivhaus standards and Modern Methods of Construction, this project achieves environmentally, socially and economically sustainable outcomes. In 2022, Deben Fields won a project award at the Housing Design Awards, which recognise excellence and innovation in sustainable and affordable housing.
Architect(s)
TateHindle
Location
Felixstowe, England
Project (year)
2021
Construction (year)
2022-2024
Housing type
Multifamily housing (apartments and semi-detached)
Urban context
Housing estate
Construction system
Timber frame (Modern Methods of Construction)
Status
Built
Description
The review and the analysis of this case is based on several sources of data including project design statements and reports (e.g., planning, architectural, transport, drainage, heritage, landscape, tenure, sustainability and energy), design drawings, planning application and the associated documentation, and archival records obtained from the designers and the East Suffolk planning portal. As well as conducting interviews with the actors involved in the project planning and design, namely the architects, energy system designers and sustainability specialists. Therefore, this review is structured to address various key aspects such as, design, construction, sustainability, community impact and cultural heritage.
1- Design statement
“The initial idea was a cricket pitch on the existing playing field and on the leftover land to develop 25 to 30 housing units. We saw an opportunity to connect the dots by connecting the school site into the cricket field and create better spaces and connectivity for the neighbouring communities […] through prober massing the site was optimised to increase the density to 61 housing units, maximising the views towards the park and generate best returns for the council […] that and investing in East Suffolk Council affordable housing scheme” (M. Jamieson, personal communication, June 13, 2023).
The Deben Fields development is located near the centre of Felixstowe in Suffolk, England (Figure 1). The site was previously occupied by Deben High School, which was built in 1930, surrounded by low-density semi-detached housing. In their design statement, TateHindle, the architects responsible for the project, articulate a design philosophy centred around the creation of an environmentally, socially, and economically sustainable neighbourhood. This vision places paramount importance on people, their lived experiences, and the integration of nature into the living environment (TateHindle, 2021, 2022). The site's redevelopment aligns seamlessly with East Suffolk Council's Housing Strategy, which emphasises the expansion of council-owned affordable housing through innovative and sustainable methods. To adhere to this strategy, the architect chose to preserve and repurpose existing structures on the site, including the school hall and its annexes. These buildings were meticulously retained, redesigned, and refurbished to serve as a new indoor public facility catering for both the current and anticipated population (ESC, 2021).
The project site is 3.89 hectares, of which 2.65 hectares is open green space (cricket pitch and park) and 1.36 hectares is allocated to residential development, with a net density of 53 dwellings per hectare and a total of 93 car parking spaces (61 for residential and 32 for leisure and community services) and 163 cycle spaces (HDA, 2022; TateHindle, 2021). The project is designed according to Passivhaus standards with airtight building envelopes and comprises 61 dwellings with 18 one-bedroom, 28 two-bedroom, seven three-bedroom and eight four-bedroom, spread across semi-detached houses, flats and maisonettes. From a tenure distribution point of view, 68 per cent are available at affordable rents, while the remaining 32 per cent are intended for open market sale (TateHindle, 2021). The average floor area of the housing units is 74.0 m², five per cent above the floor area requirement described by the Nationally Described Space Standard (HDA, 2022).
In terms of ownership, however, the aim is to deliver a ‘tenure neutral’ project, so there is no physical distinction between open-market, shared ownership and affordable rental housing. The tenure mix has been integrated throughout the site to ensure that the project delivers proper housing that meets the needs of the housing market. Figure 2 illustrates Deben Fields tenure distribution and housing typologies plans.
2- Construction
TateHindle's structural design statement outlines their goal of achieving a highly insulated façade construction. This was accomplished through the implementation of load-bearing double stud timber frame walls and load-bearing timber metal web beams at both floor and roof levels. The project uses Typical Passivhaus Foundations (TPFs) to minimise thermal bridging and achieve low U-values for the ground slab construction. Cradden (2019), however, explains that there are multiple challenges when using TPFs, such as soil conditions, material and geological properties (Cradden, 2019). To address these challenges, a shallow foundation method was chosen within the Red Crag Formation, a geological structure in south-eastern Suffolk defined by a basal pebble bed overlaid with coarse shell sand. This approach utilised the mini-pile technique, thereby bypassing the need for extensive and deeper excavations. In addition, Modern Methods of Construction (MMC) are used to maximise the use of off-site construction and achieve high levels of quality through factory-controlled assembly, reduce construction time, minimise noise pollution and construction waste, and reduce CO2 emissions (TateHindle, 2021).
3- Sustainability and energy
“The project has similar challenges to others […] with this project electrification and overheating were the main challenge […] so we did really want to simplify the forms to make it more Passivhaus compliant and cost-effective […] We started from rectangles; obviously you can then add and remove to create interest and increase efficiency” (sustainable design specialist, personal communication, July 20, 2023).
To achieve the planned outcomes of the economically, socially and environmentally sustainable neighbourhood, Deben Fields has set comprehensive objectives including: improving the well-being of residents, promoting pedestrian and child-friendly design, integrating passive design principles such as natural ventilation and daylighting, optimising construction costs and minimising waste through recycling and efficient use of materials, implementing monitoring systems for seamless building management, reducing sequestered carbon by reusing existing structures, promoting affordability as an overarching principle, adopting a fabric-first approach to reduce energy consumption and tackle fuel poverty, addressing future sustainability requirements, using renewable energy through photovoltaics to power communal areas and providing spaces that encourage social interaction such as areas for growing food and for play.
To translate design objectives into a practical design language, the project employed various approaches, as explained in the following subsections.
3.1- Architectural design and technology integration
The primary emphasis is placed on optimising the orientation of the buildings to harness passive solar gain effectively, thereby ensuring ample natural lighting and thermal comfort within indoor spaces (Figure 3). In pursuit of energy efficiency and to reduce overheating impacts, a simplified building form was devised. This involved implementing measures to minimise thermal bridging and establish an airtight building envelope, thereby reducing undesired energy losses. To emphasise the importance of insulation, sufficient provisions were made in the walls to allow for higher levels of thermal protection. A mechanical background ventilation with heat recovery system (MVHR) was used to create a well-ventilated and comfortable living environment. Furthermore, strategically positioned openings, balconies, entrances, sunshades, and shade pergolas contribute to a cohesive architectural language, fostering socially stimulating spaces while adhering to energy-efficient design principles in line with Passivhaus standards. The high-performance triple glazed windows have been carefully positioned and sized to allow natural cross ventilation. All of such techniques maximise control over the building envelope and reduce energy consumption.
3.2- Policy and standards
To achieve the desired sustainability goals, a combination of mandatory and voluntary policies and standards were introduced as part of the project design strategy. Firstly, the mandatory building regulations on sustainability, particularly Part L, which sets specific requirements for insulation, heating systems, ventilation and fuel consumption and aims to reduce carbon emissions by 31 per cent compared to the previous regulations. Secondly, the 'SCLP9.2' – a local planning initiative produced by East Suffolk Council to foment sustainable construction. The SCLP9.2 aims to achieve higher energy efficiency standards resulting in a 20 per cent reduction in CO2 emissions below the target CO2 emission rate, design the dwelling to use less than 110 litres of water per person per day, and encourage the use of locally sourced materials, with a focus on recycling and waste reduction (ESC, 2020, p. 9). Thirdly, the project adhered to Passivhaus standards and set a higher target by meeting higher sustainability standards in terms of energy efficiency, water consumption and material use. CGB Consultants – the sustainability specialist – clarified that with such combination of policies and standards, the dwellings could comfortably exceed the planning target for a 20 per cent improvement over building regulations, as simulated using calculations based on the Standard Assessment Procedure (SAP) (CGB, 2021).
4- Community and cultural heritage
In the early design phase, the design team developed a comprehensive communication plan that included public hearings and consultations with the community to inform planners of local needs, foster effective communication with project neighbours and obtain their feedback. However, the restriction of COVID-19 posed a challenge to the effective implementation of the original plan. In response, the architect and the City Council took alternative measures such as formal online consultations, monthly newsletters, social media updates, a website, public exhibitions, public notices, press releases, emails and letters. As a result, the project received critical feedback and concerns around impacts on nature, traffic, existing buildings, privacy, green spaces and alternative renewable energy sources.
Responding to the concerns raised, the project team developed a cycling and pedestrian strategy that introduces the concept of “green corridors", “rain gardens" and “play streets", while carefully allocated parking in line with the National Transport Strategy provides a green roof with photovoltaic panels. The community gardens, use the building structure as a privacy screen and integrate existing culture and heritage into the project (Figure 4).
Although the former Deben High School site is not nationally recognised as a historically significant building, it has become a local landmark with local significance and considerable architectural and historical value. Designed by Cecil George Stillman (1894–1968), a British architect known as a "pioneer of prefabrication" (Hinchcliffe, 2004). The proposed architectural language therefore draws on the existing buildings, particularly the school's building and assembly hall, which is considered the largest historic building on the site. The proposed pedestrian corridors also have helped to make the building more visible and put the assembly hall at the centre of the project (TateHindle, 2021).
5- Final reflections
This section highlights both the successful aspects and the potential areas for improvement arising from the review in the previous sections. This is by addressing the following questions:
What methodologies were deployed within Deben Field that can be classified as exemplifying ‘good' practise?
The proposed designs have looked beyond the initial requirements and original goals and proposed economically, socially and environmentally viable strategies and solutions. Jon Bootland (2011) explains that responsible housing design must adopt a rigorous design standard for low energy consumption, develop high-quality and affordable outcomes, and prioritise user comfort (Bootland, 2011). In response, the project has embraced higher design standards that go beyond mandatory building regulations and systematically addressed the challenges of engaging specialist services (including Passivhaus designers, ecology and biodiversity consultants, sustainable drainage designers and sustainability consultants) with a high level of expertise to provide the necessary technical feedback. In addition, current challenges such as electrification and overheating were proactively addressed by choosing simple architectural forms and integrating renewable energy sources.
While the project initially took a top-down approach, the community was actively involved in the early design phases through a variety of well-organised communication channels (as listed in section 5.4). The project team ensured that responses to planning notices were reviewed, analysed and incorporated into the architectural language of the project. For example, when neighbours raised privacy concerns, the building massing and layout were adjusted to form a privacy screen without compromising the number of dwellings provided. The project has also demonstrated an inclusive design approach that appeals to users of all ages (e.g., community garden and play street). In addition, the design has maximised the benefits of using brownfield sites and seamlessly integrated the existing infrastructure into the project layout, carefully considering the recycling and reuse of materials.
What are the vulnerabilities associated with Deben Fields?
Knox (2015) stated that the high construction costs of ‘green building’ are a common misconception for which there are insufficient studies (Knox, 2015). However, the study by Chegut et al. (2019) shows that “BREEAM – Excellent” certified buildings are 40 to 150 per cent more expensive to build and attributes these higher costs to specialised design costs, material selection, specialised labour and construction time (Chegut, Eichholtz, & Kok, 2019). The Deben Fields project adopted several sustainability features, such as special materials, green roofs and photovoltaic cells. However, it appears that the project has not conducted a thorough life-cycle cost analysis to determine the costs and benefits of these features and whether additional features are needed in the future.
Meanwhile, at the design level and to achieve the intended outcomes, the project complied with several standards and building codes, resulting in a complex and intertwined design structure that makes it difficult to apply the same strategies to other projects. From a sustainable urbanism perspective, density and diverse land use are often considered effective strategies for sustainable development (Carmona, 2021). Despite its central location, the project did not consider density and diversity of land use as a key strategy for its development. For example, the proposed project does not include any retail or commercial uses, and the nearest commercial services are 500 metres from the project (Figure 5).
The Deben Fields project is widely regarded as an example of ‘good practice’ in its field, as reflected in the number of awards it has won. However, in order to accurately assess the results of the project, it is essential to conduct additional post-occupancy studies. These studies will allow for a thorough evaluation of the project's features and provide valuable insights and potential areas for improvement. Another major factor contributing to its prominence is the use of numerous well-designed features. These features have improved the overall performance of the project and highlighted the novel techniques (e.g. play street, environmentally friendly materials, reducing overheating through massing). Therefore, it is crucial to undertake comprehensive documentation of all phases, steps and procedures taken during the design and construction of the project.
Acknowledgement
I would like to express my sincere gratitude to TateHindle Architects for generously providing the necessary data and information for Deben Fields. Special thanks go to Mike Jamieson for dedicating his time and expertise to discussing the project in detail. Additionally, I extend my appreciation to the anonymous interviewees who provided valuable insights into this case. Thank you all for your support and cooperation.
Alignment with project research areas
The analysis of the Deben Fields case demonstrates a significant alignment with the three research areas of RE-DWELL. However, the strength of these connections varies depending on the research area. While there are clear and direct links to design, planning, and building, the connections to policy and financing were less pronounced. This section aims to explain and emphasise these connections.
Design, planning and building
Sustainable planning: the project carefully integrates the three pillars of sustainability into its design and construction. Environmentally sustainable solutions such as the use of Passivhaus standards were adapted, while economically sustainable solutions focused on the use of with Modern Methods of Construction (MMC) and fabric-first approaches to reduce construction time and costs. Socially sustainable solutions consider the engagement of local communities to create socially inclusive spaces.
Green building: The architect positioned the project firmly within the principles of green building by applying and implementing several strategies, including the use of alternative energy sources, responsible use of materials, reducing carbon emissions, and enhancing the social and economic value of the project.
Industrialised construction: Integrating and linking the fabric-first approach with MMC resulted in several positive impacts, including maximising the use of off-site construction and achieving a high level of quality through factory-controlled assembly, reducing construction time, minimising noise pollution and construction waste, and reducing CO2 emissions.
Community participation
Inclusive design: creating publicly accessible spaces (e.g. public garden and cricket field) and adapting existing buildings (e.g. the re-use of the Deben Fields High School assembly hall). And improving living conditions for all tenants, regardless of age (e.g. play streets for children and easily accessible pedestrian corridors for older and disabled people).
Policy and financing
Governance, market and financing: The project has successfully navigated a complex regulatory landscape by harmonising various policies and standards, including national policy (the National Planning Policy Framework), local policy (East Suffolk Council's Sustainable Construction) and voluntary standards (Passivhaus). This has led to the development of energy-efficient and sustainable outcome. Consequently, this project has the potential to provide valuable insight into achieving this critical balance and could be translated into comprehensive design guidelines for other projects to draw upon.
Possible links across other RE-DWELL areas
Whilst this case study does not directly relate to the pillars of building retrofitting and design education - as it is a new build - it is still a valuable example worthy of analysis, particularly if a further post-occupancy evaluation is conducted to assess the viability of the integrated building systems and sustainability features. Furthermore, the connection to community planning and co-housing may not be immediately evident. The communication plan and tools used in this project have the potential to provide valuable insights for other projects taking similar approaches and seeking to mitigate the associated risks.
* This diagram is for illustrative purposes only based on the author’s interpretation of the above case study
Alignment with SDGs
Although Deben Fields is a small-scale development, it demonstrates a significant commitment to the implementation of the 17 Sustainable Development Goals (SDGs), particularly the following targets:
- Good Health and Wellbeing (target 3.4): The project incorporates architectural features that promote well-being and emphasises social aspects and community interaction, leading to improved mental health and overall well-being of residents.
- Affordable and clean energy (targets 7.1 and 7.3): A prominent feature of this project is its high energy efficiency, achieved through the use of innovative construction methods such as high-performance insulation, increased use of natural light and the use of environmentally friendly materials such as timber frames and locally produced bricks.
- Sustainable cities and communities (targets 11.1, 11.6 and 11.7): Deben Fields plays an important role in promoting overall sustainability in the surrounding neighbourhoods as an integral part of the larger urban fabric. In addition, the affordable housing programme supported by the council ensures that all housing remains accessible and contributes to the development of sustainable communities.
References
Bootland, J. (2011). Passivhaus Principles. EcoBuild presentation from Passivhaus Trust. Passivhaus Trust. London. Retrieved from http://passivhaustrust.org.uk/UserFiles/File/Jon%20Bootland-%20Ecobuild%20Passivhaus%20Principles.pdf.
Carmona, M. (2021). Public places urban spaces: The dimensions of urban design. Routledge.
CGB. (2021). Deben High School, Felixstowe - Overheating report. [Project document, restricted access obtained from ESC planning portal]. CBG Consultants Ltd. London.
Chegut, A., Eichholtz, P., & Kok, N. (2019). The price of innovation: An analysis of the marginal cost of green buildings. Journal of Environmental Economics and Management, 98, 102248.
Cradden, J. (2019). The PH+ guide to insulating foundations. Passive House Plus. London. Retrieved from https://passivehouseplus.ie/magazine/guides/the-ph-guide-to-insulating-foundations
ESC. (2020). East Suffolk Council Suffolk Coastal Local Plan. East Suffolk Council. England. Retrieved from https://www.eastsuffolk.gov.uk/planning/planning-policy-and-local-plans/
ESC. (2021). Deben Fields, Felixstowe. East Suffolk Council. England. Retrieved from https://www.eastsuffolk.gov.uk/housing/housing-development/current-projects/deben-fields/
HDA. (2022). Garrison Lane (Deben Fields). Housing Design Awards. London. Retrieved from https://hdawards.org/scheme/garrison-lane-2/
Hinchcliffe, T. (2004). Stillman, Cecil George (1894-1968). In H.C.G. Matthew & B. Harrison (Eds.), Oxford dictionary of national biography. Oxford. Oxford University Press.
Knox, N. (2015). Green building costs and savings. USGBC. USA. Retrieved from https://www.usgbc.org/articles/green-building-costs-and-savings
TateHindle. (2021). Deben High School, Felixstowe - Design & Access Statement. [Project document, restricted access, obtained from ESC planning portal]. TateHindle Ltd. London.
TateHindle. (2022). Deben Fields, design statement. TateHindle Ltd. London. Retrieved from https://www.tatehindle.co.uk/projects/garrison-lane
Related vocabulary
Building Decarbonisation
Post-occupancy Evaluation
Sustainability
Sustainability Built Environment
Area: Design, planning and building
Created on 06-11-2023
Read more ->Area: Design, planning and building
Created on 22-10-2023
Read more ->Area: Community participation
Created on 08-06-2022
Read more ->Area: Design, planning and building
Created on 24-06-2022
Read more ->Related publications
Alsaeed, M., Hadjri, K., & Nawratek, K. (2024, March). A comparative analysis of UK sustainable housing standards. In 7th Residential Building Design & Construction Conference, Pennsylvania, USA.
Posted on 27-07-2024
Conference
Read more ->Blogposts
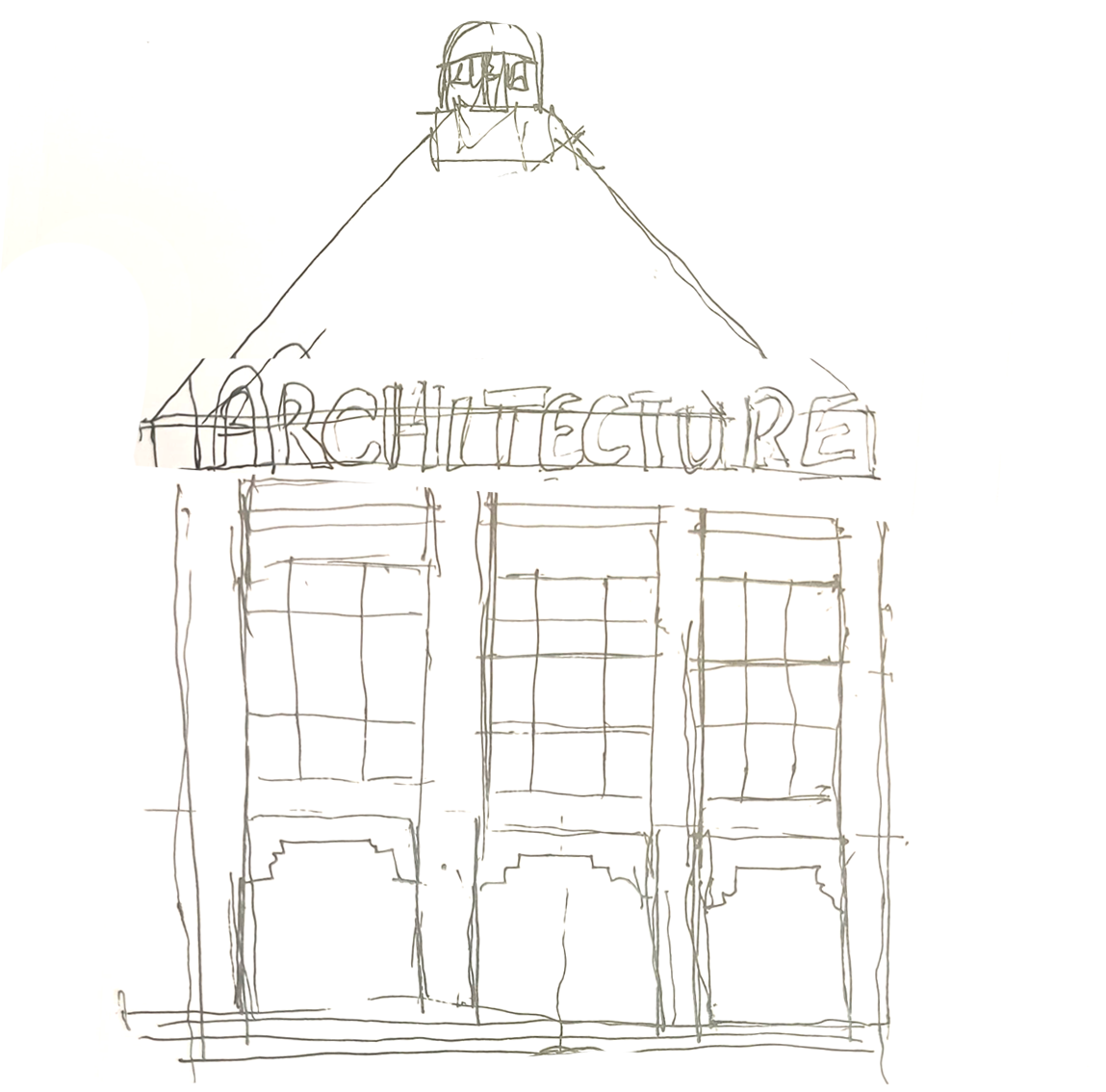
Do we truly need a framework?
Posted on 13-11-2023
Workshops, Reflections
Read more ->
